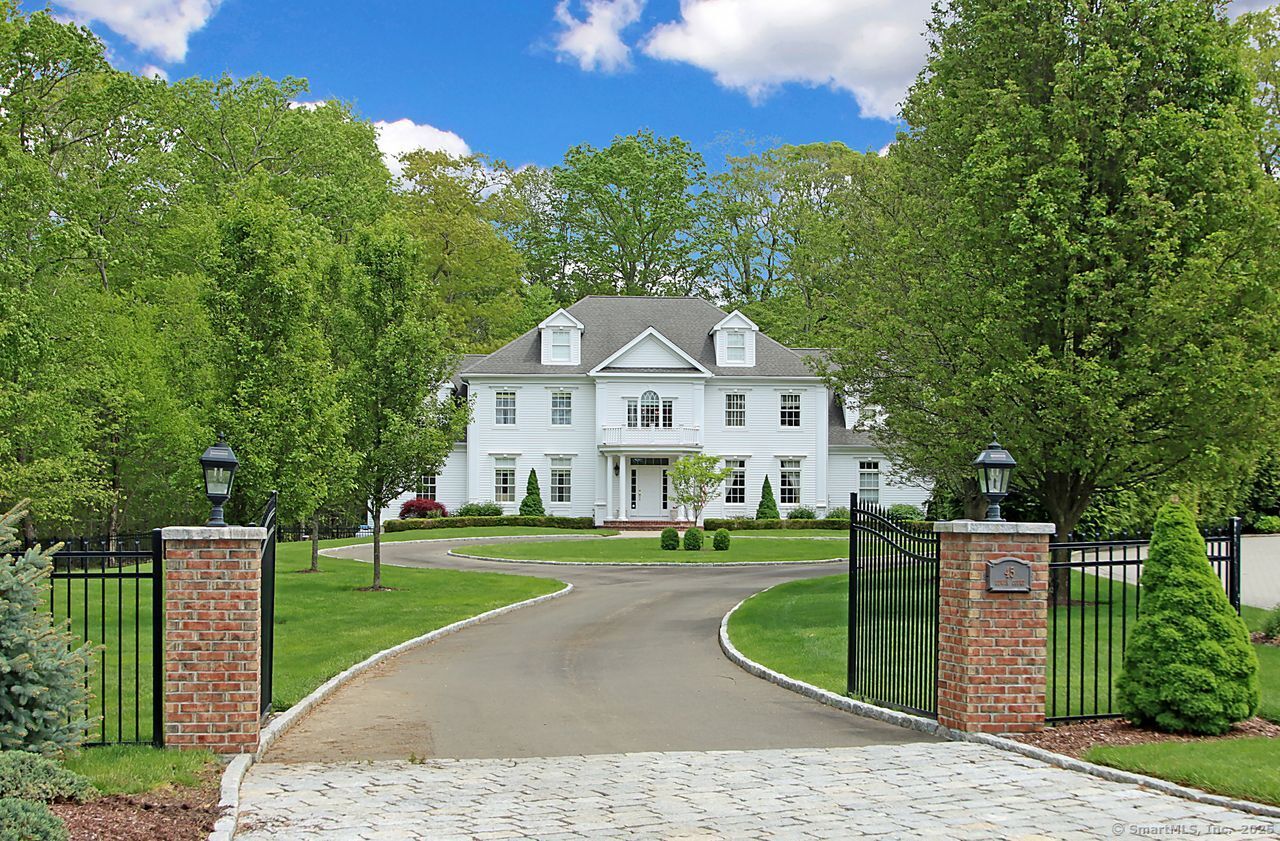
Bedrooms
Bathrooms
Sq Ft
Price
Guilford, Connecticut
Don't let the lack of interior photos scare you, photos will be on next week. Nestled at the end of a quiet, private cul-de-sac, this meticulously maintained residence offers refined living in one of the area's most desirable locations. This exceptional home combines timeless elegance with everyday comfort. From the moment you step inside, you'll be greeted by soaring ceilings, gleaming hardwood floors, and exquisite crown molding throughout-testament to the home's impeccable craftsmanship. The gracious formal dining room sets the stage for unforgettable entertaining, while the private den provides a peaceful escape perfect for work or relaxation. The heart of the home is its expansive layout, thoughtfully designed to blend sophistication and functionality. Enjoy seamless indoor-outdoor living with a beautifully landscaped, level backyard ideal for gatherings, play, or simply relaxing in a serene setting. Every inch of this home reflects pride of ownership and attention to detail. It offers unmatched convenience without compromising privacy. This is more than a home-it's a lifestyle.
Listing Courtesy of Coldwell Banker Realty
Our team consists of dedicated real estate professionals passionate about helping our clients achieve their goals. Every client receives personalized attention, expert guidance, and unparalleled service. Meet our team:

Broker/Owner
860-214-8008
Email
Broker/Owner
843-614-7222
Email
Associate Broker
860-383-5211
Email
Realtor®
860-919-7376
Email
Realtor®
860-538-7567
Email
Realtor®
860-222-4692
Email
Realtor®
860-539-5009
Email
Realtor®
860-681-7373
Email
Realtor®
860-249-1641
Email
Acres : 1.38
Appliances Included : Oven/Range, Subzero, Dishwasher
Attic : Unfinished, Walk-up
Basement : Full, Partially Finished
Full Baths : 4
Half Baths : 2
Baths Total : 6
Beds Total : 4
City : Guilford
Cooling : Central Air
County : New Haven
Elementary School : Per Board of Ed
Fireplaces : 1
Foundation : Concrete
Fuel Tank Location : In Basement
Garage Parking : Attached Garage
Garage Slots : 3
Description : Level Lot, On Cul-De-Sac, Professionally Landscaped, Rolling
Neighborhood : N/A
Parcel : 2489655
Postal Code : 06437
Roof : Asphalt Shingle
Sewage System : Septic
Total SqFt : 4561
Subdivison : Bearhouse Hill
Tax Year : July 2024-June 2025
Total Rooms : 12
Watersource : Private Well
weeb : RPR, IDX Sites, Realtor.com
Phone
860-384-7624
Address
20 Hopmeadow St, Unit 821, Weatogue, CT 06089