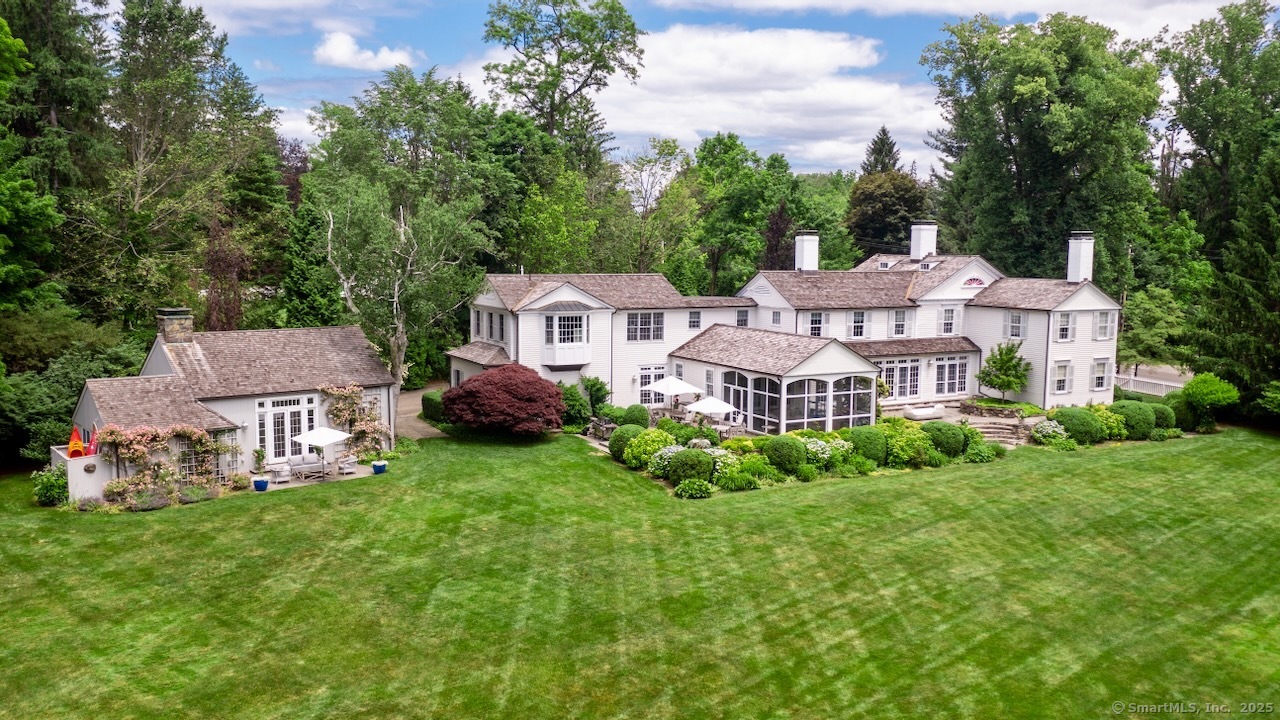
Bedrooms
Bathrooms
Sq Ft
Price
Fairfield, Connecticut
Nestled in the heart of historic Greenfield Hill, just steps from the iconic town green, this timeless 1840 Colonial has been meticulously restored and thoughtfully expanded to meet the needs of today's discerning buyer. With a provenance that includes architectural contributions by Cameron Clark (1930s) and Jim Thompson (2004), this home is a blend of historic integrity and modern elegance. Set on 3 acres abutting Fairfield Country Day School's playing fields, the home offers over 7,100 square feet of finished living space including a newly constructed primary suite. It features two oversized walk-in closets, a spa-like bath with soaking tub and glass shower, a gym, sitting area with built-ins and TV, and a dedicated office-all above a newly added two-car attached garage. The main level balances charm and flow with original moldings, wide plank floors, and sunlit living spaces. Two rooms were blended to create an expansive Great Room, perfectly positioned off the kitchen and opening through French doors to a flagstone terrace. Additional highlights include a newly added family room, a detached one-bedroom guest house with kitchen, full bath, and sleeping loft (currently an art gallery), and mature landscaping that ensures privacy all year.With architectural distinction, lifestyle flexibility, and an unbeatable location in one Fairfield's most sought-after neighborhood, 3113 Bronson Road is a rare opportunity to own a piece of New England history-reimagined for modern living.
Listing Courtesy of Brown Harris Stevens
Our team consists of dedicated real estate professionals passionate about helping our clients achieve their goals. Every client receives personalized attention, expert guidance, and unparalleled service. Meet our team:

Broker/Owner
860-214-8008
Email
Broker/Owner
843-614-7222
Email
Associate Broker
860-383-5211
Email
Realtor®
860-919-7376
Email
Realtor®
860-538-7567
Email
Realtor®
860-222-4692
Email
Realtor®
860-539-5009
Email
Realtor®
860-681-7373
Email
Realtor®
860-249-1641
Email
Acres : 3
Appliances Included : Gas Cooktop, Oven/Range, Microwave, Refrigerator, Freezer, Dishwasher, Washer, Dryer
Attic : Heated, Storage Space, Partially Finished, Walk-up
Basement : Full, Heated, Sump Pump, Storage, Cooled, Partially Finished, Concrete Floor
Full Baths : 4
Half Baths : 2
Baths Total : 6
Beds Total : 5
City : Fairfield
Cooling : Central Air, Zoned
County : Fairfield
Elementary School : Mill Hill
Fireplaces : 5
Foundation : Concrete
Garage Parking : Attached Garage
Garage Slots : 2
Description : Fence - Partial, Level Lot, Professionally Landscaped, Historic District
Middle School : Roger Ludlowe
Amenities : Golf Course, Health Club, Library, Medical Facilities, Private School(s), Shopping/Mall
Neighborhood : Greenfield Hill
Parcel : 130268
Pool Description : Gunite, Heated, In Ground Pool
Postal Code : 06824
Roof : Wood Shingle
Additional Room Information : Foyer, Gym, Laundry Room, Mud Room, Staff Quarters
Sewage System : Septic
SgFt Description : Living Area on First and Second Floors
Total SqFt : 8004
Tax Year : July 2024-June 2025
Total Rooms : 15
Watersource : Public Water Connected
weeb : RPR, IDX Sites, Realtor.com
Phone
860-384-7624
Address
20 Hopmeadow St, Unit 821, Weatogue, CT 06089