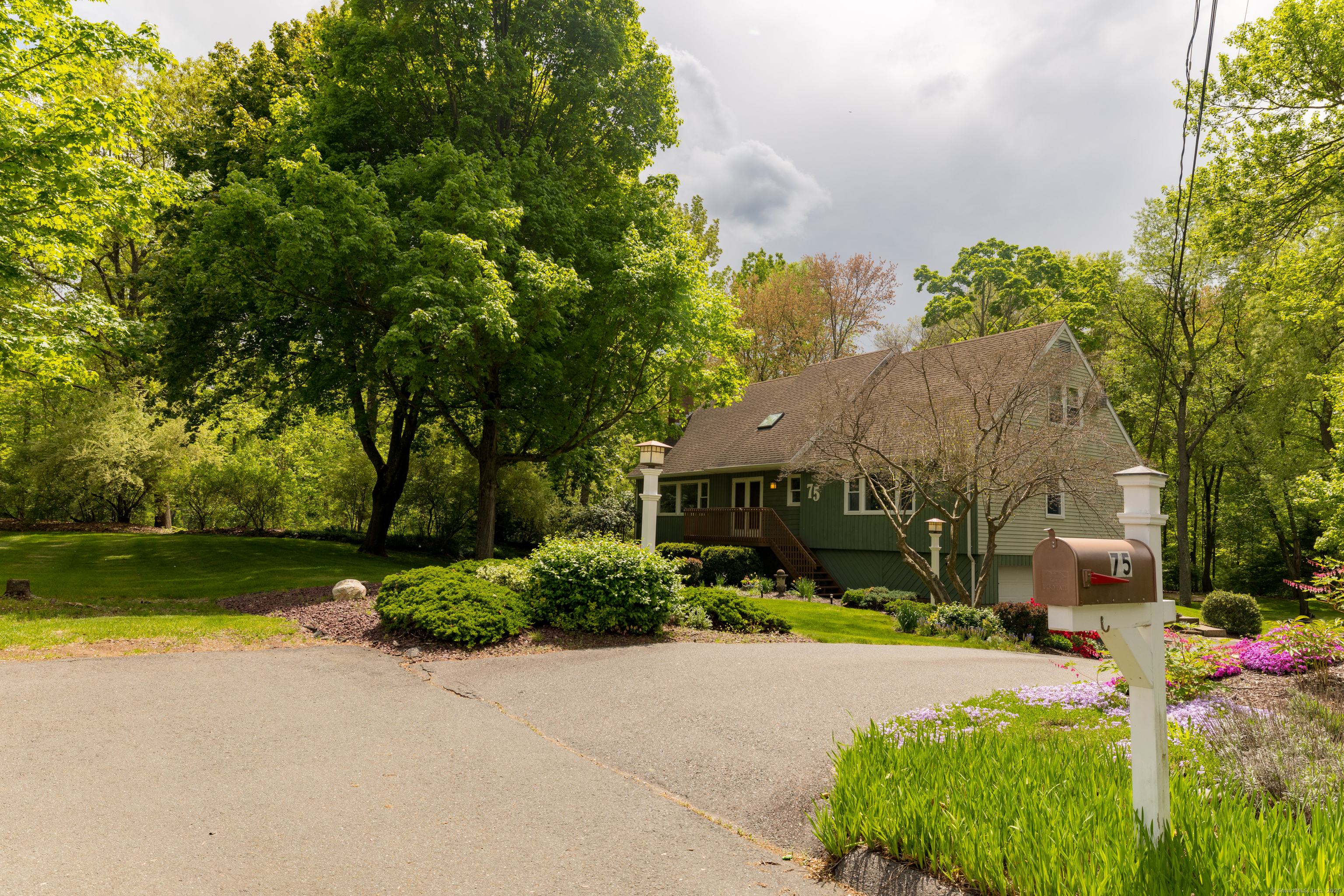
Bedrooms
Bathrooms
Sq Ft
Price
Vernon, Connecticut
Welcome to a breathtaking corner of Vernon, Connecticut, nestled in a cul-de-sac with access to the towns Rails-To-Trail. This U & R-built magnificent home boasts stunning woodwork, an updated kitchen with butcher block countertops, and more space than you can imagine. The home features four bedrooms, with three full bathrooms that have been recently updated. Additionally, there's an in-law suite in the walk-in basement, complete with a mudroom and laundry room. The open floor plan offers a seamless flow of living space, providing the ultimate comfort and convenience. Lovely wooded setting. Master on main level with bonus room attached. Two well-built sheds. Go Net Speed fiber optic at house. Relaxing views from backyard. Spa hookups. A plethora of flower plants all around the property.Don't miss out on the opportunity to tour this exquisite property.
Listing Courtesy of The Riverside Realty Group
Our team consists of dedicated real estate professionals passionate about helping our clients achieve their goals. Every client receives personalized attention, expert guidance, and unparalleled service. Meet our team:

Broker/Owner
860-214-8008
Email
Broker/Owner
843-614-7222
Email
Associate Broker
860-383-5211
Email
Realtor®
860-919-7376
Email
Realtor®
860-538-7567
Email
Realtor®
860-222-4692
Email
Realtor®
860-539-5009
Email
Realtor®
860-681-7373
Email
Realtor®
860-249-1641
Email
Acres : 0.7
Appliances Included : Electric Range, Oven/Range, Range Hood, Refrigerator, Freezer, Icemaker, Dishwasher, Disposal, Washer, Electric Dryer
Attic : Crawl Space, Storage Space, Floored, Access Via Hatch
Basement : Full, Heated, Storage, Fully Finished, Garage Access, Liveable Space, Full With Walk-Out
Full Baths : 3
Baths Total : 3
Beds Total : 4
City : Vernon
Cooling : Wall Unit, Zoned
County : Tolland
Elementary School : Center Road
Fireplaces : 1
Foundation : Concrete
Fuel Tank Location : In Basement
Garage Parking : Attached Garage, Under House Garage
Garage Slots : 2
Description : Corner Lot, Lightly Wooded, On Cul-De-Sac
Middle School : Vernon Center
Neighborhood : Rockville
Parcel : 2360811
Postal Code : 06066
Roof : Asphalt Shingle
Additional Room Information : Laundry Room, Mud Room
Sewage System : Public Sewer Connected
Total SqFt : 3902
Tax Year : July 2024-June 2025
Total Rooms : 7
Watersource : Public Water Connected
weeb : RPR, IDX Sites, Realtor.com
Phone
860-384-7624
Address
20 Hopmeadow St, Unit 821, Weatogue, CT 06089