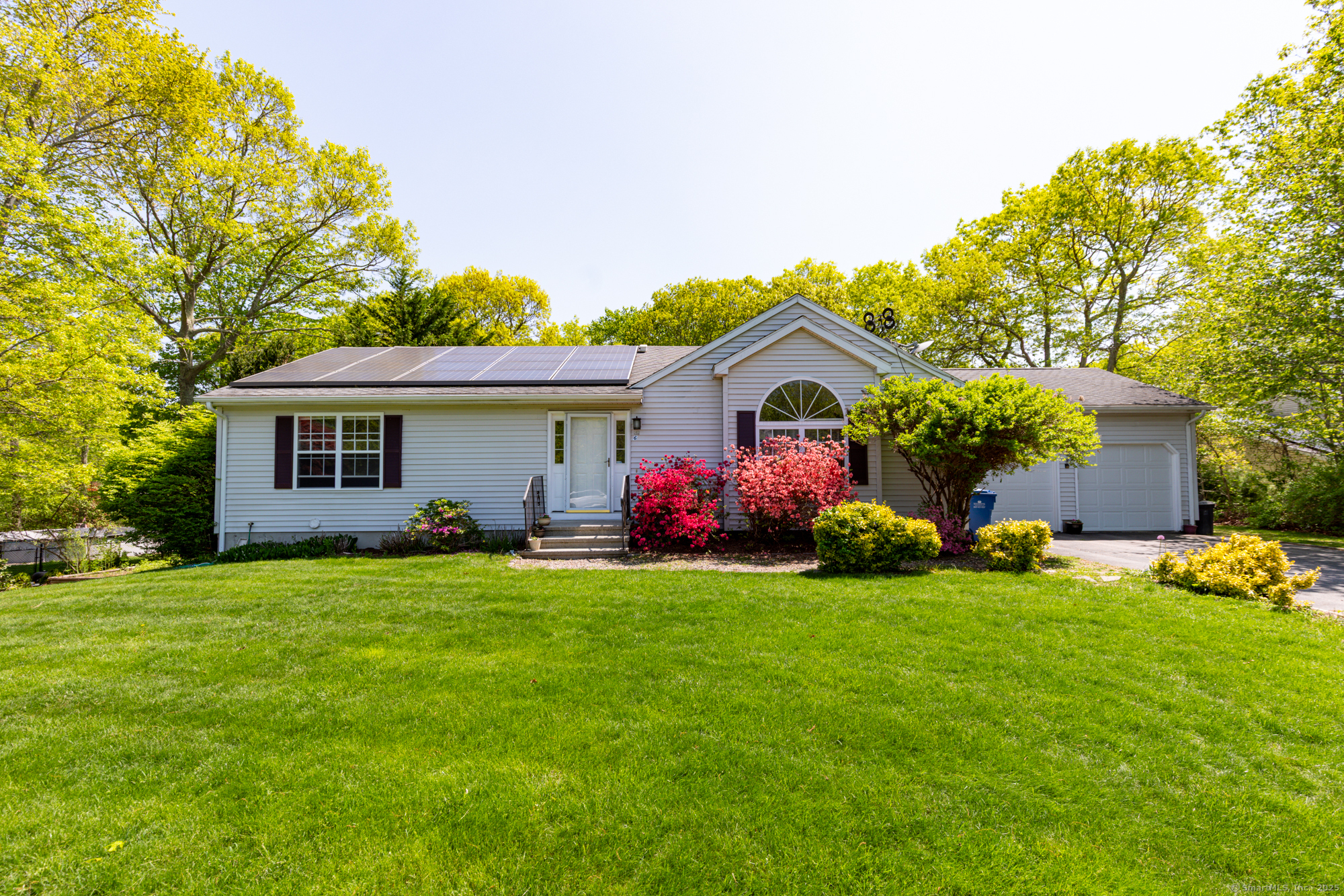
Bedrooms
Bathrooms
Sq Ft
Price
Montville, Connecticut
Welcome to this beautifully maintained one-level ranch over 3,000 sq ft of comfortable living space. This home is located in a sought-after cul-de-sac neighborhood. Features 3 generously sized bedrooms, 3 full bathrooms, all enhanced by stunning hardwood flooring and vaulted ceilings that add elegance and openness throughout. Enjoy abundant natural light streaming through large windows, highlighting the spacious living areas. The kitchen opens to a large deck-perfect for outdoor dining and entertaining-overlooking your private, tree-lined backyard. Additional features include:Walk-in closets, central air conditioning for year-round comfort. A finished basement that could easily be converted into an in-law suite, with two bonus rooms, living room and a full bathroom a cozy wood-burning stove. Ample storage throughout the home. Solar panels to help reduce energy costs Set on over 2.5 serene acres, this property offers peace, privacy, and plenty of space both inside and out. Don't miss the opportunity to make this beautiful home yours!
Listing Courtesy of RE/MAX One
Our team consists of dedicated real estate professionals passionate about helping our clients achieve their goals. Every client receives personalized attention, expert guidance, and unparalleled service. Meet our team:

Broker/Owner
860-214-8008
Email
Broker/Owner
843-614-7222
Email
Associate Broker
860-383-5211
Email
Realtor®
860-919-7376
Email
Realtor®
860-538-7567
Email
Realtor®
860-222-4692
Email
Realtor®
860-539-5009
Email
Realtor®
860-681-7373
Email
Realtor®
860-249-1641
Email
Acres : 2.63
Appliances Included : Electric Range, Oven/Range, Refrigerator
Attic : Access Via Hatch
Basement : Full, Full With Walk-Out
Full Baths : 3
Baths Total : 3
Beds Total : 3
City : Montville
Cooling : Central Air
County : New London
Elementary School : Per Board of Ed
Fireplaces : 2
Foundation : Concrete
Fuel Tank Location : In Basement
Garage Parking : Attached Garage
Garage Slots : 2
Description : In Subdivision, Lightly Wooded, Dry, Level Lot
Neighborhood : N/A
Parcel : 1803301
Postal Code : 06370
Roof : Shingle
Additional Room Information : Bonus Room, Exercise Room
Sewage System : Public Sewer Connected
Total SqFt : 3010
Subdivison : Robin Hill Estates
Tax Year : July 2024-June 2025
Total Rooms : 6
Watersource : Public Water Connected
weeb : RPR, IDX Sites, Realtor.com
Phone
860-384-7624
Address
20 Hopmeadow St, Unit 821, Weatogue, CT 06089