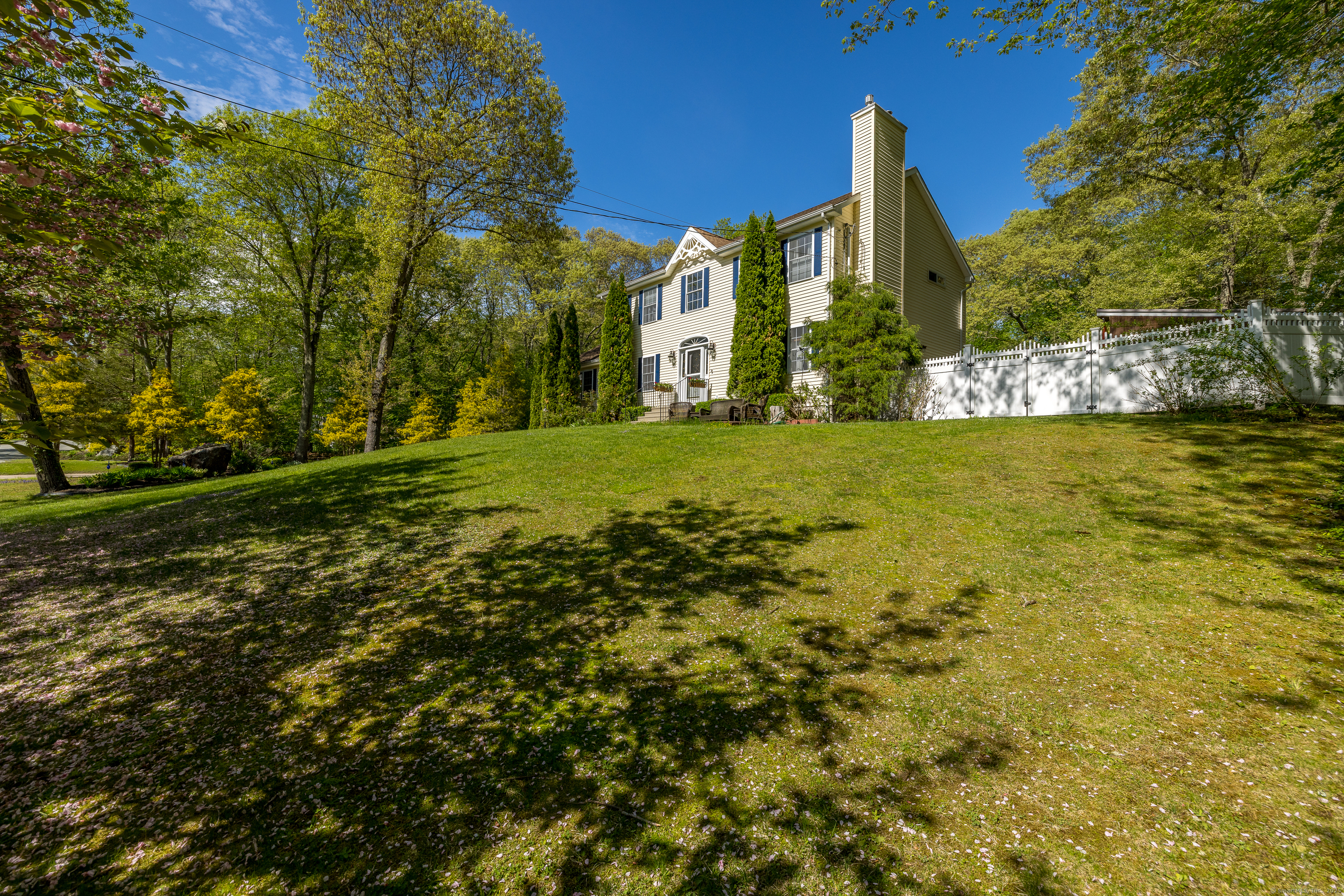
Bedrooms
Bathrooms
Sq Ft
Price
Preston, Connecticut
Sellers are Motivated! This property is the epitome of charm and modern comfort-truly a place to fall in love with! There are 5 pages of upgrades and renovations! From the moment you step through the front door, you're greeted by a cozy living room featuring a propane log fireplace, perfect for those chilly New England nights. It's the kind of space that instantly feels like home. The kitchen and dining area, seamlessly open to the great room, create an inviting flow that's ideal for both everyday living and entertaining. And let's talk about that natural light-those first-floor windows flood the space with warmth and brightness, making every corner feel alive and welcoming. Now, the second floor? That's where the magic continues. The primary bedroom suite is nothing short of a dream come true, complete with a full dressing room and closet that feels like your own private boutique. Add in two additional bedrooms and a full bath, and you've got a layout that's as functional as it is beautiful. But wait, there's more! Step outside and you're greeted by a stainless steel outdoor kitchen-perfect for summer barbecues and al fresco dining. The perfect home for all!
Listing Courtesy of Bridget Morrissey Realty LLC
Our team consists of dedicated real estate professionals passionate about helping our clients achieve their goals. Every client receives personalized attention, expert guidance, and unparalleled service. Meet our team:

Broker/Owner
860-214-8008
Email
Broker/Owner
843-614-7222
Email
Associate Broker
860-383-5211
Email
Realtor®
860-919-7376
Email
Realtor®
860-538-7567
Email
Realtor®
860-222-4692
Email
Realtor®
860-539-5009
Email
Realtor®
860-681-7373
Email
Realtor®
860-249-1641
Email
Acres : 1.38
Appliances Included : Oven/Range, Refrigerator, Dishwasher
Attic : Access Via Hatch
Basement : Full
Full Baths : 2
Half Baths : 1
Baths Total : 3
Beds Total : 3
City : Preston
Cooling : Central Air
County : New London
Elementary School : Per Board of Ed
Fireplaces : 1
Foundation : Concrete
Fuel Tank Location : In Basement
Garage Parking : Under House Garage, Paved, Off Street Parking, Driveway
Garage Slots : 2
Description : In Subdivision, Lightly Wooded, Level Lot, On Cul-De-Sac
Amenities : Lake
Neighborhood : N/A
Parcel : 1560542
Total Parking Spaces : 5
Postal Code : 06365
Roof : Asphalt Shingle
Sewage System : Septic
Total SqFt : 2450
Tax Year : July 2024-June 2025
Total Rooms : 7
Watersource : Public Water Connected
weeb : RPR, IDX Sites, Realtor.com
Phone
860-384-7624
Address
20 Hopmeadow St, Unit 821, Weatogue, CT 06089