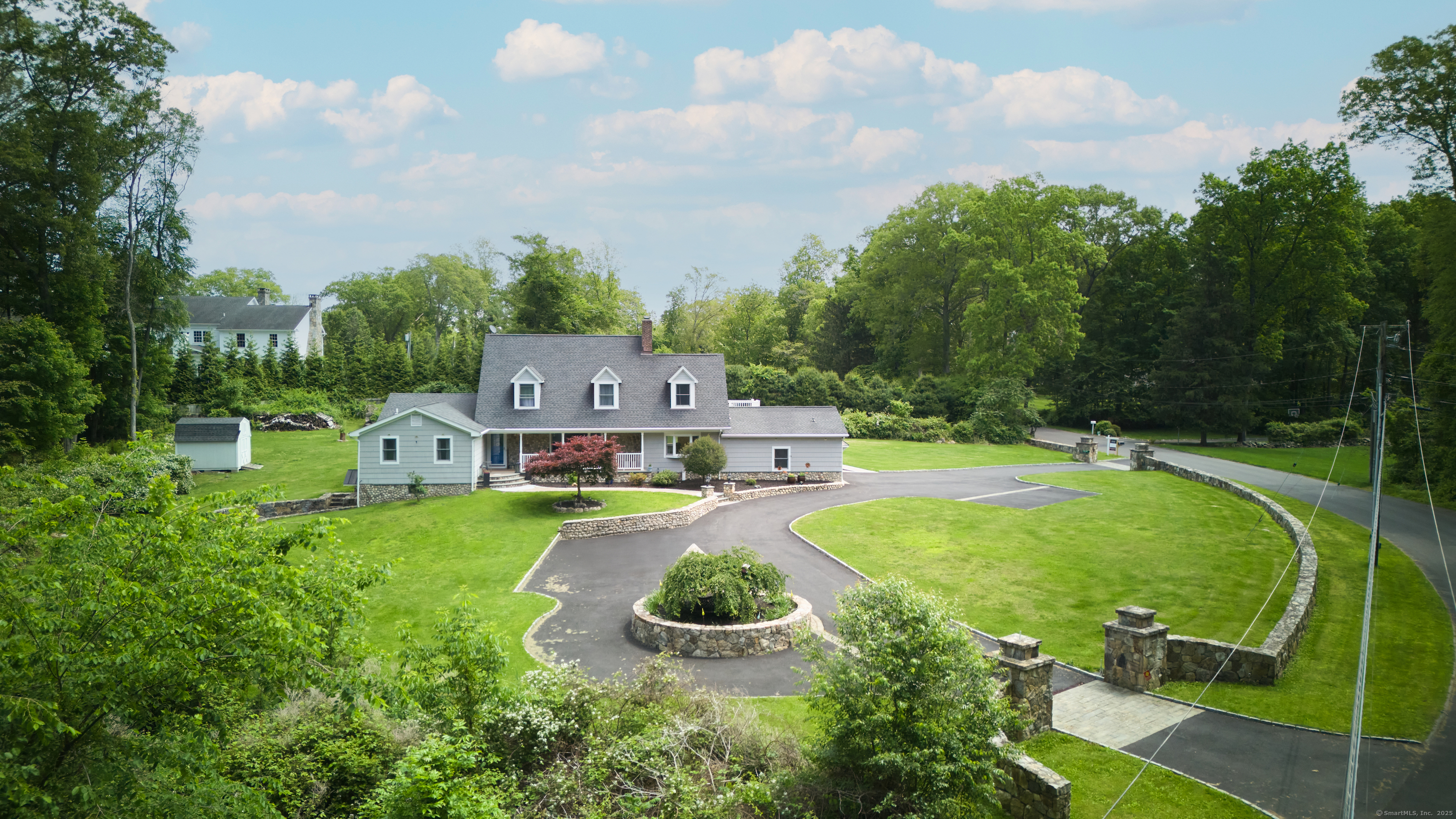
Bedrooms
Bathrooms
Sq Ft
Price
Weston, Connecticut
Timeless elegance meets modern versatility in this expanded residence set on 2 peaceful acres in lower Weston, bordering Westport. Stately stone pillars, professionally crafted stone walls and patios, and a sweeping circular driveway create exceptional curb appeal in a serene cul-de-sac setting. Originally a single-level home, a 2014 renovation and expansion transformed the property-adding a charming front porch and a stunning second level. This upper space functions perfectly as either a luxurious primary suite or full in-law apartment, complete with private balcony/deck, full kitchen, sitting room, spacious bedroom, bath, and 2nd laundry.The main level features 3 bedrooms, including a gracious primary suite with marble bath, a sun-filled living room with fireplace, formal dining room, and inviting sunroom. The heart of the home is the chef's kitchen-anchored by a massive island, Wolf appliances, and French doors opening to cozy breakfast nook overlooking private, expansive backyard. Outdoors, enjoy thoughtfully designed stone patios for dining and entertaining, and lawn space for gardens, pets, and play, and the freedom to create your dream lifestyle. A custom brick and stone ramp offers graceful accessibility from the driveway to the backyard and entryways. This rare property offers space, style, and the best of Weston and Westport living and is a home that adapts beautifully to all of your needs. Conveniently located close to Weston's top-rated schools, shopping, highways
Listing Courtesy of Berkshire Hathaway NE Prop.
Our team consists of dedicated real estate professionals passionate about helping our clients achieve their goals. Every client receives personalized attention, expert guidance, and unparalleled service. Meet our team:

Broker/Owner
860-214-8008
Email
Broker/Owner
843-614-7222
Email
Associate Broker
860-383-5211
Email
Realtor®
860-919-7376
Email
Realtor®
860-538-7567
Email
Realtor®
860-222-4692
Email
Realtor®
860-539-5009
Email
Realtor®
860-681-7373
Email
Realtor®
860-249-1641
Email
Acres : 2.03
Appliances Included : Electric Cooktop, Electric Range, Microwave, Subzero, Dishwasher, Washer, Dryer
Attic : Access Via Hatch
Basement : Full, Unfinished, Walk-out
Full Baths : 3
Half Baths : 1
Baths Total : 4
Beds Total : 4
City : Weston
Cooling : Central Air
County : Fairfield
Elementary School : Hurlbutt
Fireplaces : 2
Foundation : Block
Fuel Tank Location : In Basement
Garage Parking : Attached Garage, Paved, Driveway
Garage Slots : 2
Handicap : Hallways 36+ Inches Wide, Ramps, Roll-under Sink(s)
Description : Level Lot, On Cul-De-Sac, Professionally Landscaped
Middle School : Weston
Amenities : Golf Course, Library, Park, Playground/Tot Lot, Tennis Courts
Neighborhood : Lower Weston
Parcel : 1836062
Total Parking Spaces : 6
Postal Code : 06883
Roof : Asphalt Shingle
Sewage System : Septic
Total SqFt : 3166
Tax Year : July 2024-June 2025
Total Rooms : 11
Watersource : Private Well
weeb : RPR, IDX Sites, Realtor.com
Phone
860-384-7624
Address
20 Hopmeadow St, Unit 821, Weatogue, CT 06089