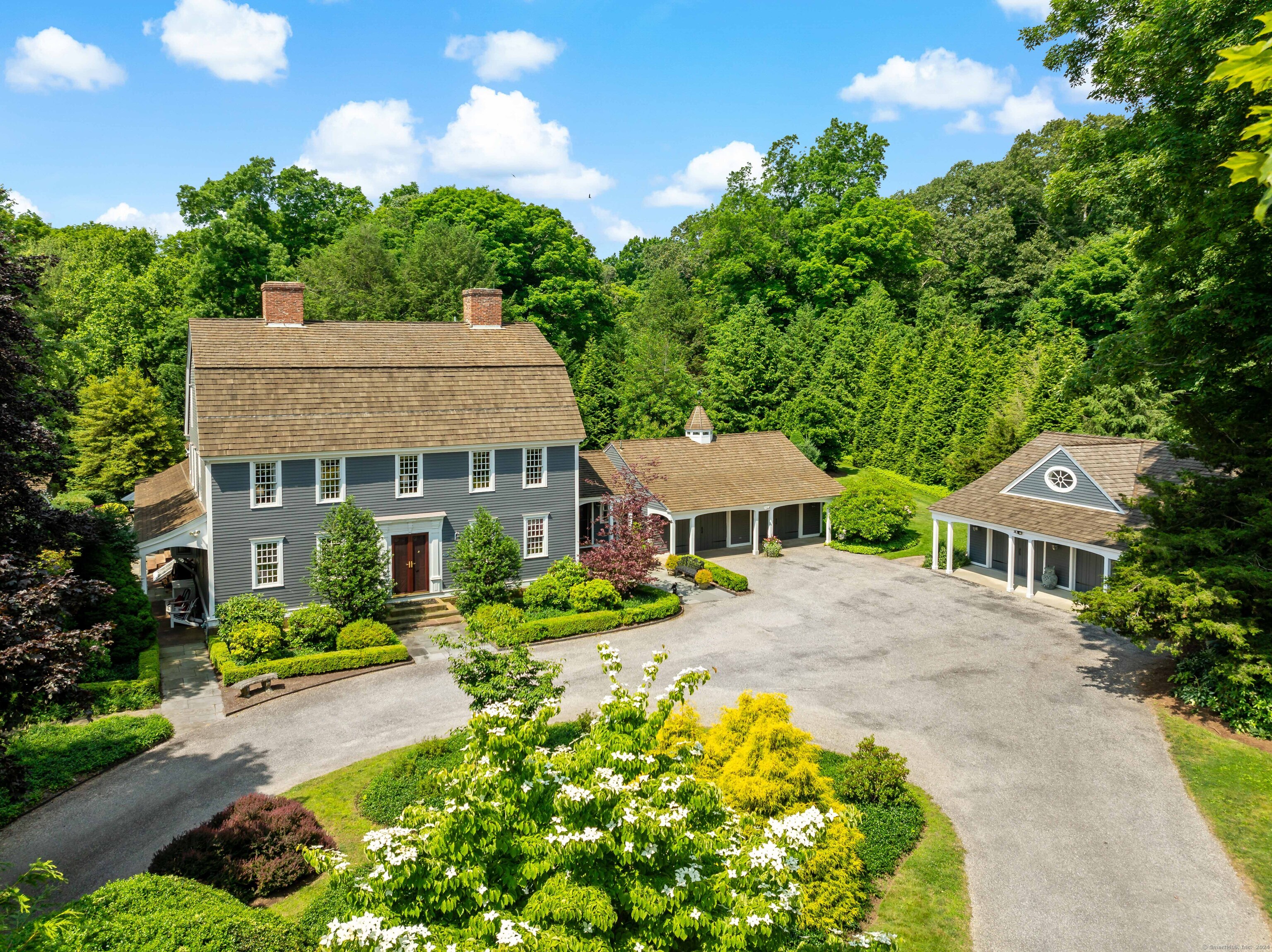
Bedrooms
Bathrooms
Sq Ft
Price
Guilford, Connecticut
A MAGNIFICENT REVIVAL & TIMELESS BLEND OF SOMETHING OLD & SOMETHING NEW. One of the finest restorations in New England, the Pitkin mansion is a true historical treasure. Carefully dismantled & moved to its current site in 1955, the property is nestled within nearly 4 acres of mature trees, manicured lawns, & magical gardens. This classic revival will be celebrated by the most discerning antique home enthusiasts & home lovers alike. Modern flair has been discreetly integrated to enhance function & enjoyment. Contemporary comforts include a poured concrete foundation, geothermal system, full house generator, humidifier, CENTRAL A/C, propane gas, Pella windows, security system, CITY WATER, underground utilities, NEW SEPTIC SYSTEMS, & much more. Significant additions include attached 2-car garage, detached 2-car garage w/half bath & upper bonus room, pool & pool house w/half bath & kitchenette, tennis court, garage barn w/FULL APARTMENT, all exemplifying a harmonious fusion of old & new & completely transformed for today's living. Interiors graciously unfold over more than 5,500sf of formal, casual, & whimsical living spaces. 8 tile-lined fireplaces. Central kitchen well appointed w/large island, granite countertops, double sink, double wall ovens, extensive custom wood cabinetry, butler's pantry, & quality appliances. Sunshine flows through skylights over an eat-in dining area. A 4-story dumbwaiter makes for easy transport of items. Can be modified to be a 1-person elevator.
Listing Courtesy of William Raveis Real Estate
Our team consists of dedicated real estate professionals passionate about helping our clients achieve their goals. Every client receives personalized attention, expert guidance, and unparalleled service. Meet our team:

Broker/Owner
860-214-8008
Email
Broker/Owner
843-614-7222
Email
Associate Broker
860-383-5211
Email
Realtor®
860-919-7376
Email
Realtor®
860-538-7567
Email
Realtor®
860-222-4692
Email
Realtor®
860-539-5009
Email
Realtor®
860-681-7373
Email
Realtor®
860-249-1641
Email
Acres : 3.93
Appliances Included : Electric Cooktop, Wall Oven, Microwave, Refrigerator, Freezer, Icemaker, Dishwasher, Disposal, Instant Hot Water Tap, Washer, Dryer
Attic : Heated, Storage Space, Partially Finished, Walk-up
Basement : Full, Heated, Storage, Interior Access, Partially Finished, Concrete Floor, Full With Hatchway
Full Baths : 5
Half Baths : 4
Baths Total : 9
Beds Total : 5
City : Guilford
Cooling : Central Air, Zoned
County : New Haven
Elementary School : Guilford Lakes
Fireplaces : 8
Foundation : Concrete
Fuel Tank Location : In Garage
Garage Parking : Barn, Attached Garage, Detached Garage
Garage Slots : 4
Handicap : Accessible Bath
Description : Fence - Partial, Fence - Stone, Fence - Electric Pet, Fence - Privacy, Secluded, Lightly Wooded, Level Lot, On Cul-De-Sac, Professionally Landscaped
Middle School : Adams
Amenities : Golf Course, Health Club, Library, Medical Facilities, Park, Playground/Tot Lot, Public Rec Facilities, Shopping/Mall
Neighborhood : North Guilford
Parcel : 1118293
Pool Description : Auto Cleaner, Pool House, Vinyl, Salt Water, In Ground Pool
Postal Code : 06437
Roof : Shake
Additional Room Information : Bonus Room, Foyer, Mud Room, Sitting Room, Solarium, Staff Quarters, Workshop
Sewage System : Septic
SgFt Description : Additional finished & heated SF in full apartment & detached garages.
Total SqFt : 5414
Tax Year : July 2025-June 2026
Total Rooms : 17
Watersource : Public Water Connected
weeb : RPR, IDX Sites, Realtor.com
Phone
860-384-7624
Address
20 Hopmeadow St, Unit 821, Weatogue, CT 06089