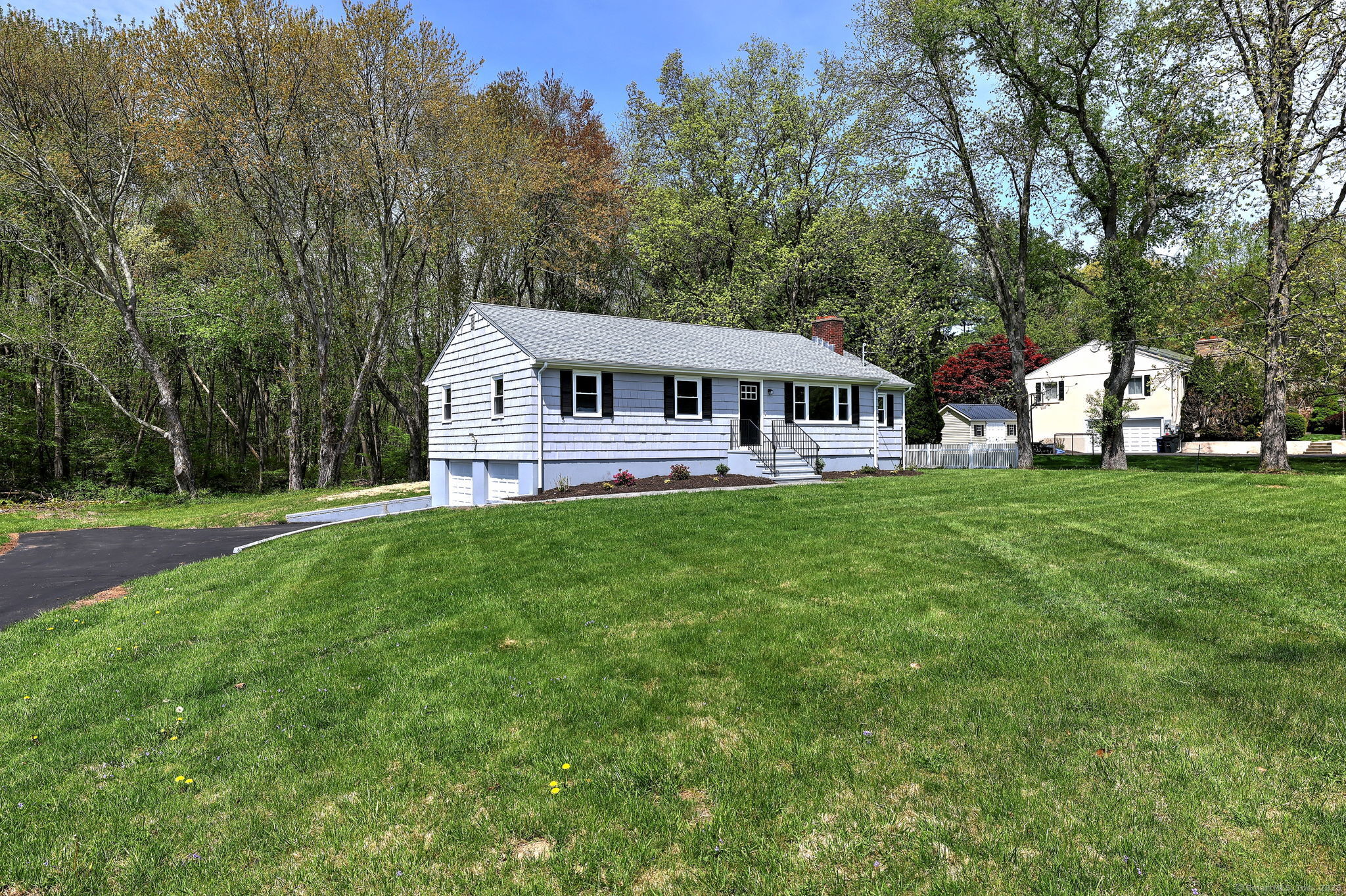
Bedrooms
Bathrooms
Sq Ft
Price
Orange, Connecticut
Beautifully updated 3 bedroom 2 bathroom Ranch features: open layout connecting the living room with fireplace, center island kitchen, dining room and sunroom together. Stone fireplace with raised hearth is the focal point, all new kitchen with shaker soft-close cabinets topped with granite counters including the center island with built-in microwave. Custom tile backsplash, new stainless steel appliances include electric range, hood vent, dishwasher and French door refrigerator. Step down from the dining room into a spacious open sunroom. Off the kitchen a wonderful den or office space, with 3 bedrooms down the hall from the living room. The primary bedroom has new private bathroom featuring a tiled walk in shower with glass doors, attractive vanity sink with granite top and marble floor. Another full bathroom is located near the other 2 bedrooms. Hardwood floors are found throughout the main level. Additional living space is in the lower level also updated with new vinyl plank flooring. The space is very versatile and connects to the 2 car garage. New windows, new roof and driveway and updated septic. This 1586 sq ft home is located in a quiet neighborhood on just under an acre of level and open land.
Listing Courtesy of Coldwell Banker Realty
Our team consists of dedicated real estate professionals passionate about helping our clients achieve their goals. Every client receives personalized attention, expert guidance, and unparalleled service. Meet our team:

Broker/Owner
860-214-8008
Email
Broker/Owner
843-614-7222
Email
Associate Broker
860-383-5211
Email
Realtor®
860-919-7376
Email
Realtor®
860-538-7567
Email
Realtor®
860-222-4692
Email
Realtor®
860-539-5009
Email
Realtor®
860-681-7373
Email
Realtor®
860-249-1641
Email
Acres : 0.92
Appliances Included : Electric Range, Microwave, Refrigerator, Dishwasher
Attic : Access Via Hatch
Basement : Full
Full Baths : 2
Baths Total : 2
Beds Total : 3
City : Orange
Cooling : Central Air
County : New Haven
Elementary School : Per Board of Ed
Fireplaces : 1
Foundation : Concrete
Fuel Tank Location : In Basement
Garage Parking : Attached Garage
Garage Slots : 2
Description : Level Lot
Middle School : Per Board of Ed
Neighborhood : N/A
Parcel : 1303543
Postal Code : 06477
Roof : Asphalt Shingle
Sewage System : Septic
Total SqFt : 2426
Tax Year : July 2024-June 2025
Total Rooms : 6
Watersource : Public Water Connected
weeb : RPR, IDX Sites, Realtor.com
Phone
860-384-7624
Address
20 Hopmeadow St, Unit 821, Weatogue, CT 06089