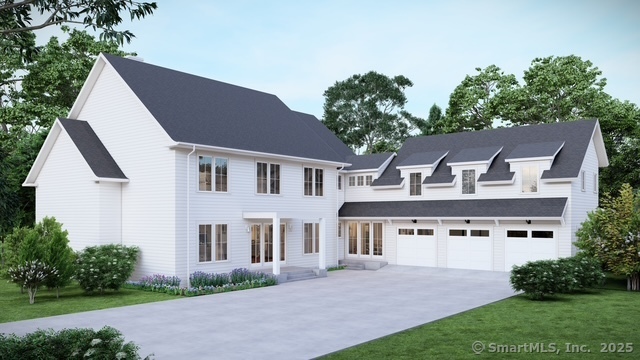
Bedrooms
Bathrooms
Sq Ft
Price
Westport, Connecticut
Expected for completion Fall 2025, this striking architectural design meets refined luxury in a meticulously crafted 9,200+/- sq ft, 6-bedroom, 6 full, & 3 half bath new residence. Showcasing the collaborative excellence of AR Luxury Homes w/ interior design by Mary Beth Woods & architectural vision by Donald William Fairbanks, this exceptional property represents the pinnacle of modern sophistication w/ premium finishes, contemporary design elements & sun-drenched living spaces. Soaring 10-foot ceilings on the first floor, expansive floor to ceiling windows, open flexible floorplan, & grand-scale rooms set the tone for luxury. The chef's kitchen that flows seamlessly into the great room is the heart of the home, featuring professional-grade appliances, custom cabinetry, & refined finishes. Upstairs, a decadent primary retreat offers a relaxing seating area & serene spa-like bathroom, w/ 4 additional spacious bedrooms, each w/ en-suite baths. Finished on 4 levels, including a walkout lower level w/ additional bedroom, full bathroom, exercise room, & expansive rec space. Designed for indoor & outdoor entertaining, the beautiful level 1 acre property features areas to relax & play w/ a heated 20x 40 swimming pool w/ automatic cover. The home has space for an elevator & includes an automatic generator. Located in a desirable Coleytown neighborhood, 21 Warnock offers proximity to Westport's top-rated schools, vibrant downtown area, and stunning beaches.
Listing Courtesy of The Riverside Realty Group
Our team consists of dedicated real estate professionals passionate about helping our clients achieve their goals. Every client receives personalized attention, expert guidance, and unparalleled service. Meet our team:

Broker/Owner
860-214-8008
Email
Broker/Owner
843-614-7222
Email
Associate Broker
860-383-5211
Email
Realtor®
860-919-7376
Email
Realtor®
860-538-7567
Email
Realtor®
860-222-4692
Email
Realtor®
860-539-5009
Email
Realtor®
860-681-7373
Email
Realtor®
860-249-1641
Email
Acres : 1
Appliances Included : Cook Top, Wall Oven, Microwave, Range Hood, Refrigerator, Freezer, Dishwasher, Wine Chiller
Attic : Finished, Walk-up
Basement : Full, Storage, Fully Finished, Interior Access, Full With Walk-Out
Full Baths : 6
Half Baths : 3
Baths Total : 9
Beds Total : 6
City : Westport
Cooling : Central Air, Zoned
County : Fairfield
Elementary School : Coleytown
Fireplaces : 3
Foundation : Concrete
Fuel Tank Location : In Ground
Garage Parking : Attached Garage
Garage Slots : 3
Description : Dry, Level Lot, Professionally Landscaped
Middle School : Coleytown
Amenities : Golf Course, Health Club, Library, Medical Facilities, Park, Public Pool, Public Rec Facilities, Tennis Courts
Neighborhood : Coleytown
Parcel : 999999999
Pool Description : Gunite, Heated, Spa, In Ground Pool
Postal Code : 06880
Roof : Asphalt Shingle
Additional Room Information : Exercise Room, Foyer, Laundry Room, Mud Room
Sewage System : Septic
SgFt Description : Per plans
Total SqFt : 9224
Tax Year : July 2024-June 2025
Total Rooms : 16
Watersource : Public Water Connected
weeb : RPR, IDX Sites, Realtor.com
Phone
860-384-7624
Address
20 Hopmeadow St, Unit 821, Weatogue, CT 06089