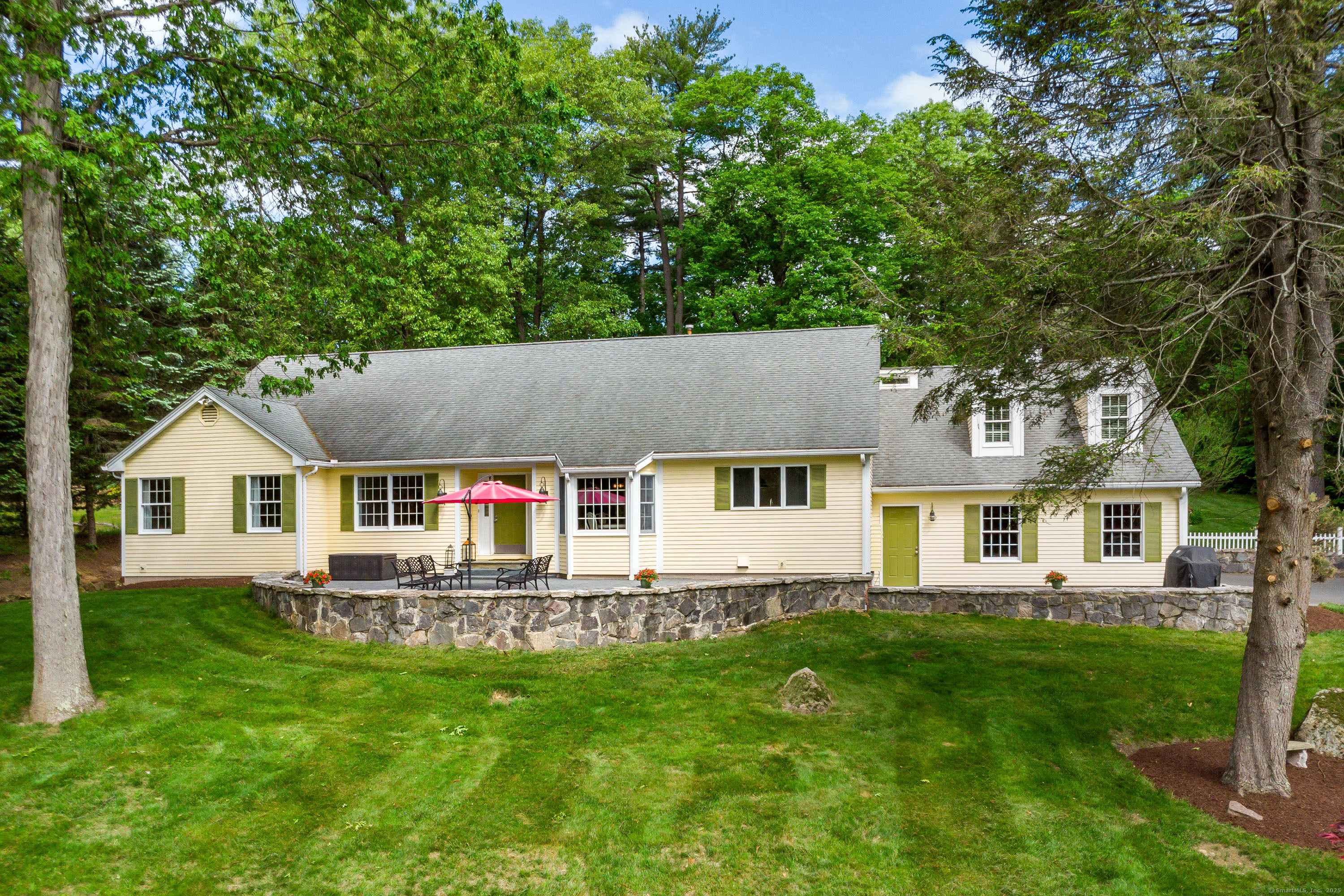
Bedrooms
Bathrooms
Sq Ft
Price
Avon, Connecticut
Situated on a lovely 1.13 landscape lot, is this beautiful ranch style home with a guest wing, offering timeless elegance with updated modern features throughout this spacious home. The charming and welcoming front patio sets the stage for lovely outdoor entertaining and dining! The front marble foyer to the four bedroom and three and half full bath home, has a warm and inviting open floor plans, perfect for today's living! The remodeled eat-in kitchen, is a chef's dream, with gorgeous granite countertops, center island, custom cabinetry, stainless-steel appliances, pantry and hardwood floors, that flows seamlessly to the large open eat-in area and "Keeping Room" a sitting/workspace, a great area to stay connected while preparing meals. The laundry and half bath are conveniently located off the kitchen. The formal living room with fireplace and dining room is another open living area that is great for entertaining large holidays or events. The back family room with vaulted ceiling, is a beautiful room to sit back and relax in while letting the light shine in from the many windows that are appointed with custom plantation shutters. The large primary suite, is a tranquil place to retreat to, offering ample natural light, wood floors, a remodeled en-suite bathroom with linen closet and a nice size walk-in closet. The two other main floor bedrooms are nice sizes, both with hardwood floors one bedroom has a walk-in closet.
Listing Courtesy of William Raveis Real Estate
Our team consists of dedicated real estate professionals passionate about helping our clients achieve their goals. Every client receives personalized attention, expert guidance, and unparalleled service. Meet our team:

Broker/Owner
860-214-8008
Email
Broker/Owner
843-614-7222
Email
Associate Broker
860-383-5211
Email
Realtor®
860-919-7376
Email
Realtor®
860-538-7567
Email
Realtor®
860-222-4692
Email
Realtor®
860-539-5009
Email
Realtor®
860-681-7373
Email
Realtor®
860-249-1641
Email
Acres : 1.13
Appliances Included : Electric Cooktop, Wall Oven, Refrigerator, Dishwasher, Washer, Electric Dryer
Attic : Unfinished, Storage Space, Walk-In
Basement : Full, Storage, Garage Access
Full Baths : 3
Half Baths : 1
Baths Total : 4
Beds Total : 4
City : Avon
Cooling : Central Air
County : Hartford
Elementary School : Pine Grove
Fireplaces : 1
Foundation : Concrete
Fuel Tank Location : In Basement
Garage Parking : Attached Garage, Paved, Driveway
Garage Slots : 2
Description : Lightly Wooded, Treed, Level Lot, Rolling
Middle School : Avon
Amenities : Golf Course, Health Club, Library, Medical Facilities, Playground/Tot Lot, Public Pool, Shopping/Mall, Tennis Courts
Neighborhood : N/A
Parcel : 437180
Total Parking Spaces : 2
Postal Code : 06001
Roof : Asphalt Shingle
Additional Room Information : Foyer, Laundry Room, Sitting Room
Sewage System : Septic
Total SqFt : 3119
Subdivison : Hollister
Tax Year : July 2024-June 2025
Total Rooms : 9
Watersource : Public Water Connected
weeb : RPR, IDX Sites, Realtor.com
Phone
860-384-7624
Address
20 Hopmeadow St, Unit 821, Weatogue, CT 06089