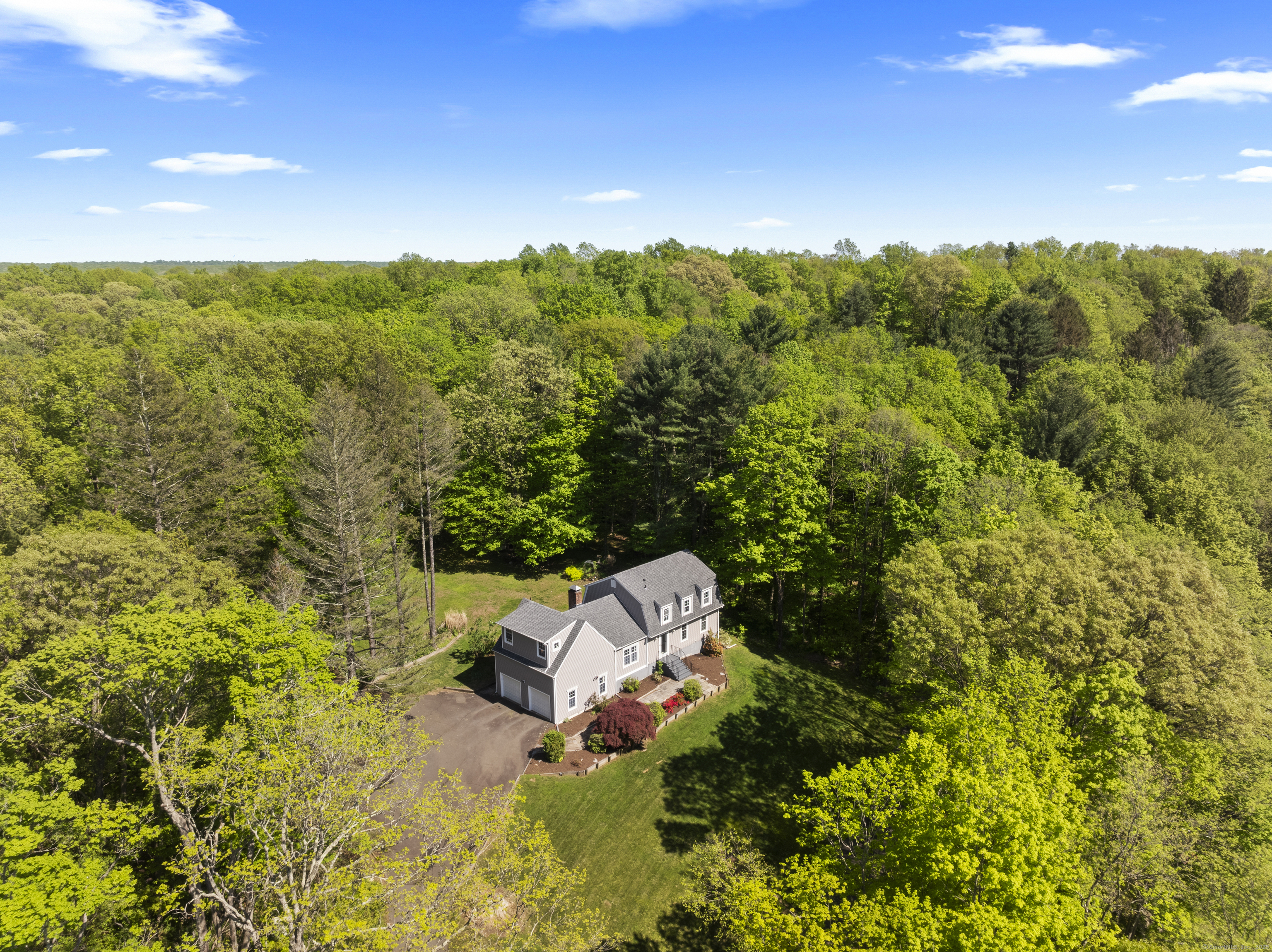
Bedrooms
Bathrooms
Sq Ft
Price
Guilford, Connecticut
Your next adventure awaits at 37 Hungry Hill Circle, a charming 4 bedroom, 3.5 bath Colonial nestled at the end of quiet cul-de-sac and perched on a scenic hill centrally located in Guilford. This home features hardwood floors, a newer roof, updated windows and city water, just to name a few of the highlghts! A short drive to 95 and Guilford center with shopping, and dining, this home provides peaceful living with convenient access to everything! Inside, you'll find sun-filled living spaces with large windows, a gracious formal layout, and a comfortable flow ideal for everyday life and entertaining. The main level features a bright eat-in-kitchen, a cozy family room and a formal dining room that opens up into your living room. Upstairs are four generously sized bedrooms with two private en-suites and a full 3rd bathroom. The finished walk-out lower level adds valuable flexible space - perfect for a media room, home office, playroom, gym or maybe even an in-law. If you've been "hungry" for a great home in a fantastic spot, come take a bite at 37 Hungry Hill Circle!
Listing Courtesy of Coldwell Banker Realty
Our team consists of dedicated real estate professionals passionate about helping our clients achieve their goals. Every client receives personalized attention, expert guidance, and unparalleled service. Meet our team:

Broker/Owner
860-214-8008
Email
Broker/Owner
843-614-7222
Email
Associate Broker
860-383-5211
Email
Realtor®
860-919-7376
Email
Realtor®
860-538-7567
Email
Realtor®
860-222-4692
Email
Realtor®
860-539-5009
Email
Realtor®
860-681-7373
Email
Realtor®
860-249-1641
Email
Acres : 1.4
Appliances Included : Oven/Range, Refrigerator, Dishwasher, Washer, Dryer
Attic : Pull-Down Stairs
Basement : Full, Storage, Partially Finished, Walk-out, Liveable Space, Full With Walk-Out
Full Baths : 3
Half Baths : 1
Baths Total : 4
Beds Total : 4
City : Guilford
Cooling : Central Air
County : New Haven
Elementary School : Guilford Lakes
Fireplaces : 1
Foundation : Concrete
Fuel Tank Location : In Basement
Garage Parking : Attached Garage
Garage Slots : 2
Description : Sloping Lot, On Cul-De-Sac, Professionally Landscaped
Neighborhood : N/A
Parcel : 1117331
Postal Code : 06437
Roof : Asphalt Shingle
Sewage System : Septic
Total SqFt : 3031
Tax Year : July 2024-June 2025
Total Rooms : 9
Watersource : Public Water Connected
weeb : RPR, IDX Sites, Realtor.com
Phone
860-384-7624
Address
20 Hopmeadow St, Unit 821, Weatogue, CT 06089