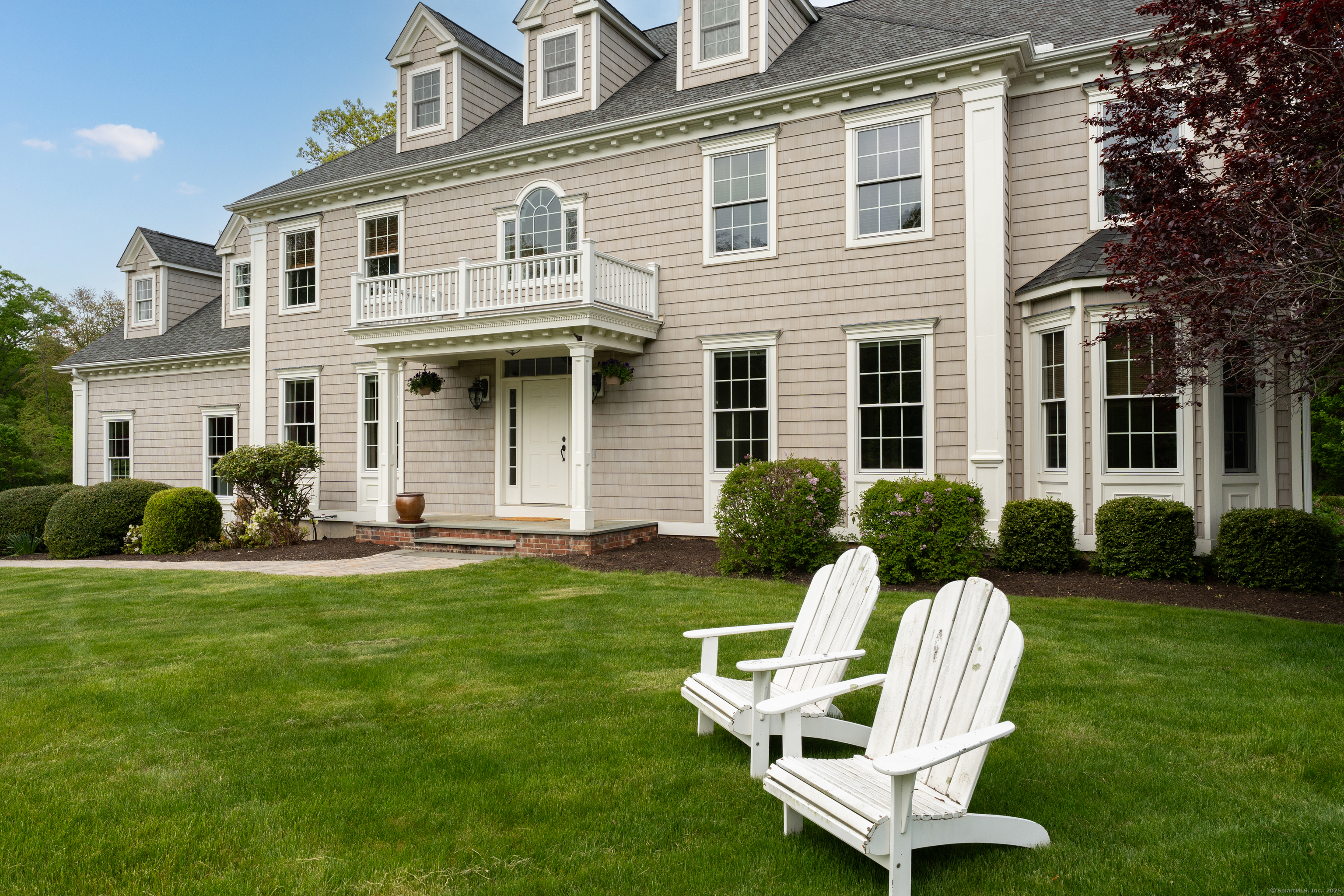
Bedrooms
Bathrooms
Sq Ft
Price
Madison, Connecticut
Elegant 4-Bedroom Colonial on Prestigious Cul-de-Sac in Madison, CT. Experience the pinnacle of suburban living in this exquisite 4-bedroom Colonial, built in 2007, boasting a generous 4,400+ SF of living space, with an additional 1,600+ SF of a finished basement. Nestled on almost 1 acre of landscaped grounds, this home is on a private and respected cul-de-sac, offering the perfect neighborhood feel. Inside, the expansive kitchen is a chef's dream, featuring stainless appliances, ample counter space, granite counters, and a large center island - perfect for casual dining or entertaining. The kitchen flows into three areas; Family Room, Dining Room and Den. The Family Room, where natural light pours in, creates an inviting atmosphere for gatherings, complete with a fireplace! The Dining Room is the picture of elegance and the Den also offers access to a private office or overflow as a 1st floor bedroom. The second floor provides a retreat to the Primary Suite, with an en suite bathroom and a spacious walk-in closet with new built-ins! Three additional bedrooms (one with a full bath) give plenty of space for family and guests. The area over the garage is an oversized Bonus Room. The finished basement hosts areas for recreation, a home gym, office, extra guest space. The outdoor patio offers an entertainer's paradise; complete with a built-in bar, sink and grill(s), as well as a cozy fire-pit area - ideal for hosting summer barbecues or enjoying crisp autumn evenings. MUST SEE
Listing Courtesy of William Pitt Sotheby's Int'l
Our team consists of dedicated real estate professionals passionate about helping our clients achieve their goals. Every client receives personalized attention, expert guidance, and unparalleled service. Meet our team:

Broker/Owner
860-214-8008
Email
Broker/Owner
843-614-7222
Email
Associate Broker
860-383-5211
Email
Realtor®
860-919-7376
Email
Realtor®
860-538-7567
Email
Realtor®
860-222-4692
Email
Realtor®
860-539-5009
Email
Realtor®
860-681-7373
Email
Realtor®
860-249-1641
Email
Acres : 0.96
Appliances Included : Oven/Range, Microwave, Refrigerator, Dishwasher, Disposal, Washer, Dryer, Wine Chiller
Attic : Unfinished, Storage Space, Floored, Walk-up
Basement : Full, Heated, Fully Finished, Cooled, Interior Access, Full With Hatchway
Full Baths : 3
Half Baths : 2
Baths Total : 5
Beds Total : 4
City : Madison
Cooling : Central Air
County : New Haven
Elementary School : Per Board of Ed
Fireplaces : 1
Foundation : Concrete
Garage Parking : Attached Garage, Driveway
Garage Slots : 3
Description : In Subdivision, Lightly Wooded, Sloping Lot, On Cul-De-Sac, Professionally Landscaped
Middle School : Polson
Neighborhood : N/A
Parcel : 2221662
Total Parking Spaces : 8
Postal Code : 06443
Roof : Asphalt Shingle
Sewage System : Septic
Total SqFt : 6010
Tax Year : July 2024-June 2025
Total Rooms : 10
Watersource : Public Water Connected
weeb : RPR, IDX Sites, Realtor.com
Phone
860-384-7624
Address
20 Hopmeadow St, Unit 821, Weatogue, CT 06089