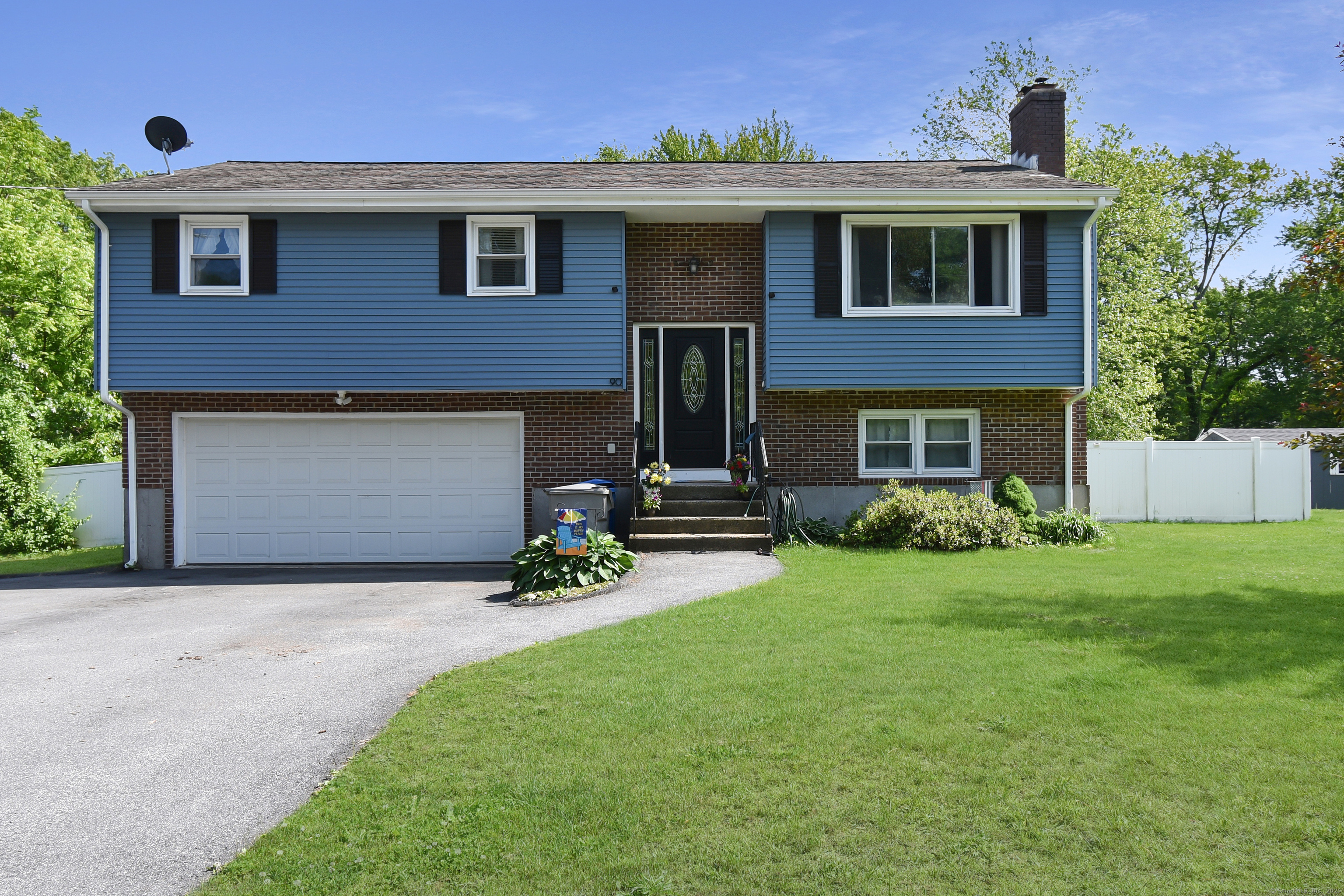
Bedrooms
Bathrooms
Sq Ft
Price
Bristol, Connecticut
MANY UPDATES! You are invited to come see this move in ready, well-maintained home nestled in a quiet neighborhood in the Northeast area of town. 90 Redwood Drive offers a bright and spacious layout with 3 bedrooms, 1 full and 2 half baths. On the upper main level, a renovated eat-in-kitchen with slider doors overlooks a newer multi-tier outdoor deck, 27" round salt water, above ground pool and large level yard. Enjoy the cold weather months in the main level living area with a pellet stove insert. Also on main level is the primary bedroom with 1/2 bath, 2 additional bedrooms, remodeled full bathroom and hardwood floors. On the lower level, there is an additional 600 sq. ft. of fully finished area with newly installed recessed lighting, an energy-efficient wood burning fireplace insert, Navien tankless hot water heater fueled by owned propane heat, 1/2 bath with laundry area and access to the attached 2 car garage with walkout to backyard. On the exterior, updates include new gutters and soffits, privacy fence and oversized shed. Close to the Burlington town line, schools, parks, shopping, Barnes Nature Center, Metacomet Trail and Pigeon Hill Preserve.
Listing Courtesy of Panache Properties LLC
Our team consists of dedicated real estate professionals passionate about helping our clients achieve their goals. Every client receives personalized attention, expert guidance, and unparalleled service. Meet our team:

Broker/Owner
860-214-8008
Email
Broker/Owner
843-614-7222
Email
Associate Broker
860-383-5211
Email
Realtor®
860-919-7376
Email
Realtor®
860-538-7567
Email
Realtor®
860-222-4692
Email
Realtor®
860-539-5009
Email
Realtor®
860-681-7373
Email
Realtor®
860-249-1641
Email
Acres : 0.49
Appliances Included : Oven/Range, Refrigerator, Dishwasher, Washer, Dryer
Attic : Access Via Hatch
Basement : Partial, Heated, Garage Access, Interior Access, Partially Finished, Walk-out, Liveable Space
Full Baths : 1
Half Baths : 2
Baths Total : 3
Beds Total : 3
City : Bristol
Cooling : Ceiling Fans
County : Hartford
Elementary School : Per Board of Ed
Fireplaces : 2
Foundation : Concrete
Garage Parking : Attached Garage, Under House Garage, Paved, RV/Boat Pad, Driveway
Garage Slots : 2
Description : Level Lot, On Cul-De-Sac, Cleared
Neighborhood : N/A
Parcel : 470975
Total Parking Spaces : 3
Pool Description : Salt Water, Above Ground Pool
Postal Code : 06010
Roof : Asphalt Shingle
Sewage System : Public Sewer Connected
Total SqFt : 1782
Tax Year : July 2025-June 2026
Total Rooms : 6
Watersource : Public Water Connected
weeb : RPR, IDX Sites, Realtor.com
Phone
860-384-7624
Address
20 Hopmeadow St, Unit 821, Weatogue, CT 06089