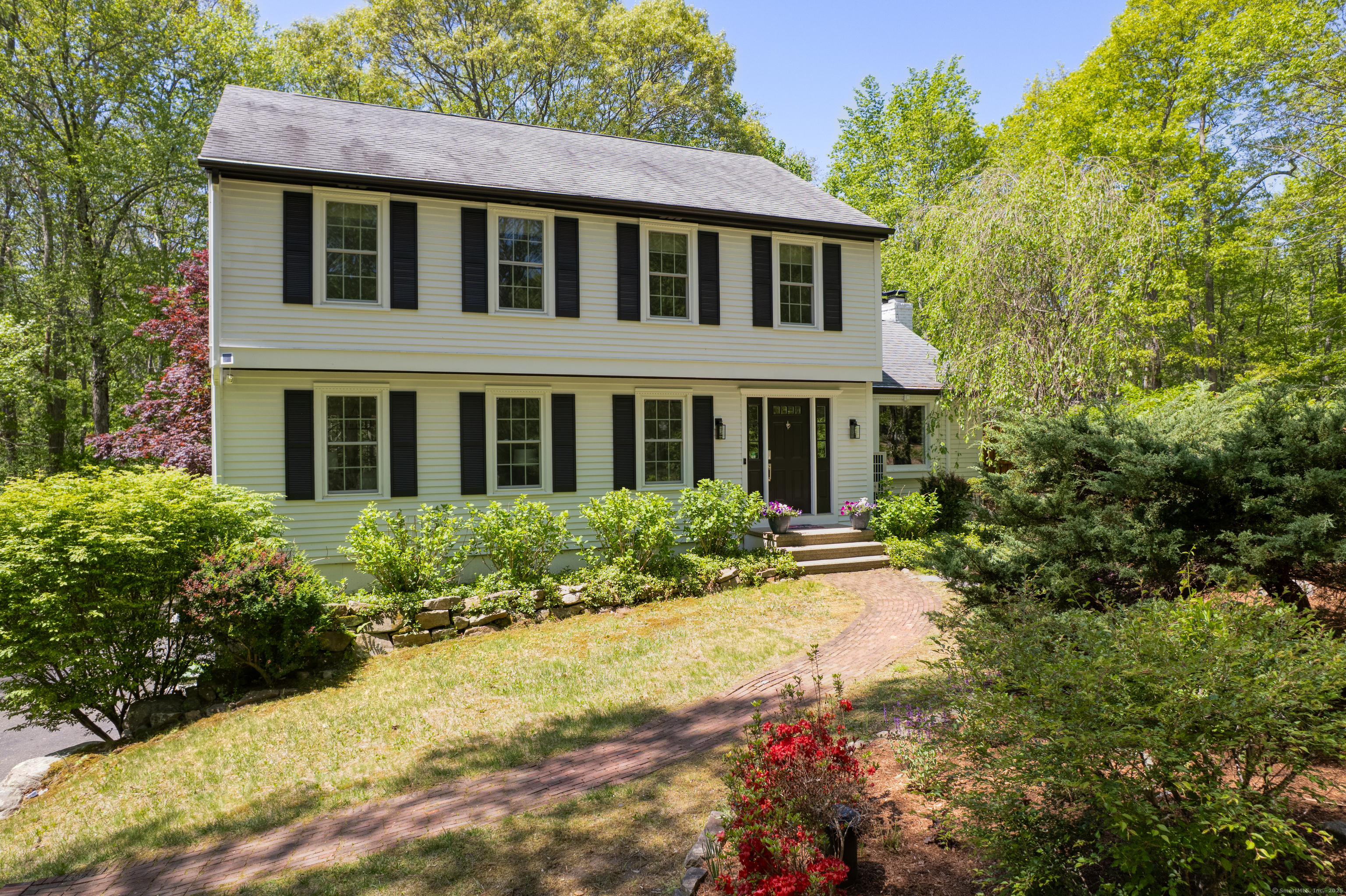
Bedrooms
Bathrooms
Sq Ft
Price
Madison, Connecticut
This charming colonial, built in 1983, has been meticulously maintained and thoughtfully updated. You will appreciate the modern touches, including new windows, split units/heat pump, renovated bathrooms and a beautifully upgraded kitchen featuring a Wolf gas stove, pot filler, Dacor warming drawer, granite countertops, and wet bar. The kitchen seamlessly flows into the family room, which boasts a gas fireplace, vaulted ceiling, and access to a screened-in porch. The porch serves as an inviting extension of your living space during warmer months, perfect for summer dinners. The first floor also includes a spacious living room, formal dining room, and a convenient half bath. Upstairs, you'll find all four bedrooms. The master suite offers two large closets, abundant natural light, and an en-suite bathroom with a tiled shower. Two additional generously sized bedrooms and a full bathroom complete the second floor. The fourth bedroom, currently used as an office, includes a second-floor laundry room-a bonus feature! All four bedrooms have been redone with luxury vinyl plank floors.
Listing Courtesy of William Raveis Real Estate
Our team consists of dedicated real estate professionals passionate about helping our clients achieve their goals. Every client receives personalized attention, expert guidance, and unparalleled service. Meet our team:

Broker/Owner
860-214-8008
Email
Broker/Owner
843-614-7222
Email
Associate Broker
860-383-5211
Email
Realtor®
860-919-7376
Email
Realtor®
860-538-7567
Email
Realtor®
860-222-4692
Email
Realtor®
860-539-5009
Email
Realtor®
860-681-7373
Email
Realtor®
860-249-1641
Email
Acres : 1.1
Appliances Included : Gas Cooktop, Microwave, Range Hood, Refrigerator, Dishwasher, Disposal, Instant Hot Water Tap, Washer, Dryer, Wine Chiller
Attic : Storage Space, Walk-up
Basement : Full, Partially Finished
Full Baths : 2
Half Baths : 1
Baths Total : 3
Beds Total : 4
City : Madison
Cooling : Split System, Whole House Fan
County : New Haven
Elementary School : Per Board of Ed
Fireplaces : 1
Foundation : Concrete
Fuel Tank Location : In Basement
Garage Parking : Under House Garage
Garage Slots : 2
Description : Fence - Partial, Corner Lot, Lightly Wooded, On Cul-De-Sac, Professionally Landscaped
Amenities : Golf Course, Library, Medical Facilities, Shopping/Mall
Neighborhood : N/A
Parcel : 1159951
Pool Description : Pool House, Safety Fence, Vinyl, Solar Cover, In Ground Pool
Postal Code : 06443
Roof : Asphalt Shingle
Sewage System : Septic
Total SqFt : 2312
Tax Year : July 2024-June 2025
Total Rooms : 8
Watersource : Private Well
weeb : RPR, IDX Sites, Realtor.com
Phone
860-384-7624
Address
20 Hopmeadow St, Unit 821, Weatogue, CT 06089