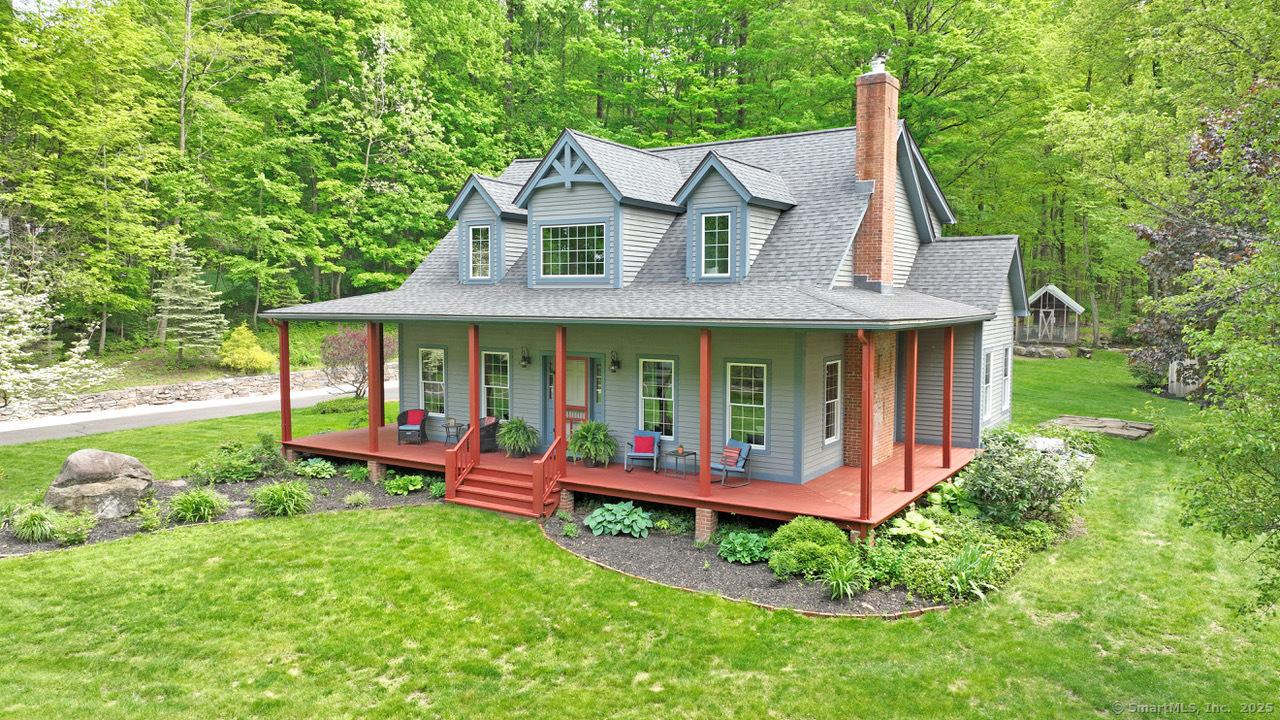
Bedrooms
Bathrooms
Sq Ft
Price
Portland, Connecticut
Beautifully crafted and meticulously maintained, this custom one-owner home-built in 2000-is set back from a quiet street, offering exceptional privacy and peaceful living. Enjoy stunning sunsets and wildlife views from the wraparound porch or entertain on the expansive Trex deck with a pergola, overlooking two man-made waterfalls and ponds designed to house fish and frogs and create a relaxing and zen backyard. The home boasts quality 2x6 construction with R-22 insulation, all-plywood materials (no particleboard), rough cedar clapboard siding, and hardwood floors throughout. The 2019 roof features full ice/water shield and an oversized ridge vent for superior attic ventilation. Curtain drains, underground piping, and thoughtful drainage design protect the foundation and landscape. Inside, you'll find 9' ceilings on the main floor, 8' upstairs, renovated bathrooms, butler's pantry, central vacuum, an alarm system, and an office off the dining room. Custom woodwork, a shiplap kitchen ceiling, and painted murals add charm. Additional areas include a rec room, basement workshop, and a large unfinished space above the garage ready for future living area. Outdoor features include a 4.5' stone wall along the drive, an old farmer's wall at the road, a garden shed, large workshop, basketball area, and a secure chicken coop with enclosed pen. A truly special home blending craftsmanship, comfort, and country charm. A truly one-of-a-kind retreat.
Listing Courtesy of Carl Guild & Associates
Our team consists of dedicated real estate professionals passionate about helping our clients achieve their goals. Every client receives personalized attention, expert guidance, and unparalleled service. Meet our team:

Broker/Owner
860-214-8008
Email
Broker/Owner
843-614-7222
Email
Associate Broker
860-383-5211
Email
Realtor®
860-919-7376
Email
Realtor®
860-538-7567
Email
Realtor®
860-222-4692
Email
Realtor®
860-539-5009
Email
Realtor®
860-681-7373
Email
Realtor®
860-249-1641
Email
Acres : 1.75
Appliances Included : Oven/Range, Refrigerator, Dishwasher, Washer, Dryer
Attic : Unfinished, Storage Space, Floored, Walk-up
Basement : Full, Partially Finished, Full With Hatchway
Full Baths : 2
Half Baths : 1
Baths Total : 3
Beds Total : 4
City : Portland
Cooling : Central Air
County : Middlesex
Elementary School : Per Board of Ed
Fireplaces : 1
Foundation : Concrete
Fuel Tank Location : In Basement
Garage Parking : Attached Garage, Paved, Driveway
Garage Slots : 2
Description : Lightly Wooded, Treed, Level Lot, Professionally Landscaped
Neighborhood : N/A
Parcel : 2310449
Total Parking Spaces : 99
Postal Code : 06480
Roof : Asphalt Shingle
Additional Room Information : Laundry Room, Mud Room, Roughed-In Bath
Sewage System : Septic
Total SqFt : 2841
Tax Year : July 2024-June 2025
Total Rooms : 7
Watersource : Private Well
weeb : RPR, IDX Sites, Realtor.com
Phone
860-384-7624
Address
20 Hopmeadow St, Unit 821, Weatogue, CT 06089