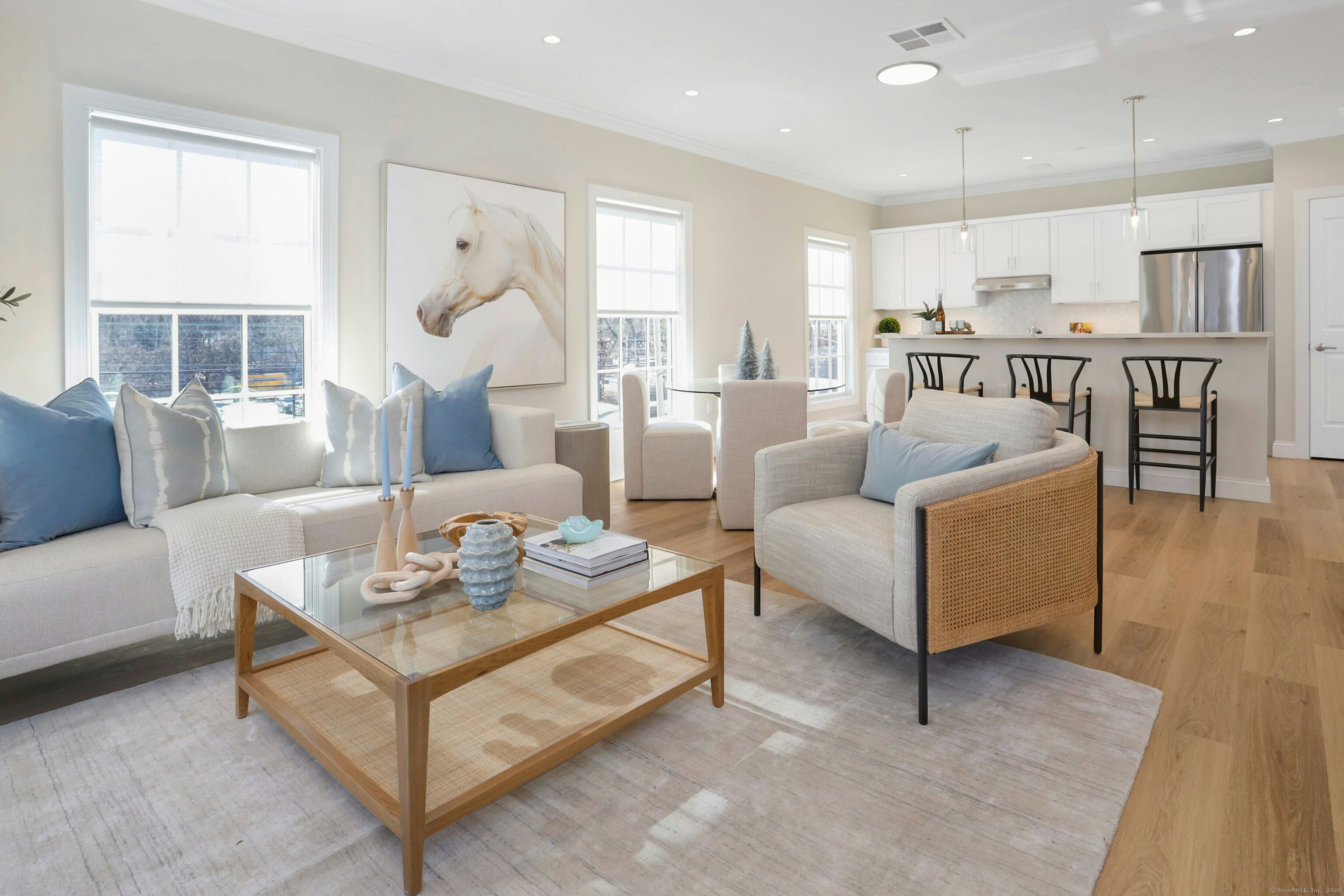
Bedrooms
Bathrooms
Sq Ft
Per Month
Darien, Connecticut
Welcome to Heights Crossing-Darien's premier luxury apartment community offering upscale living with unmatched convenience. Located directly across from the Metro North train station, this newly constructed development provides effortless access to New York City while nestled in a vibrant coastal town. This 2-bedroom, 2.5-bath unit is thoughtfully designed with a spacious, open-concept layout that seamlessly blends style and functionality. The gourmet kitchen features Quartz countertops, a large island, GE Monogram appliances, a designer backsplash, and pantry. The adjacent dining area and living space create an ideal open concept layout. A welcoming foyer leads into the unit, while each bedroom includes expansive walk-in closet and private en-suite bathroom. The standout primary suite offers a unique sense of retreat - a beautiful hallway opens to an oversized private balcony. A spacious laundry room with side-by-side washer and dryer and powder room complete the home. Residents will enjoy secure building access, garage parking, elevator, on-site staffing, a fitness and wellness center, coworking spaces, golf simulator, and a fireside resident lounge. Heights Crossing will also feature a beautifully landscaped fountain courtyard and curated retail shopping below. Enjoy walkable access to the Noroton Heights shopping district and proximity to grocery stores and pharmacies. Darien's stunning beaches and Great Island are just a short drive away.
Listing Courtesy of Brown Harris Stevens
Our team consists of dedicated real estate professionals passionate about helping our clients achieve their goals. Every client receives personalized attention, expert guidance, and unparalleled service. Meet our team:

Broker/Owner
860-214-8008
Email
Broker/Owner
843-614-7222
Email
Associate Broker
860-383-5211
Email
Realtor®
860-919-7376
Email
Realtor®
860-538-7567
Email
Realtor®
860-222-4692
Email
Realtor®
860-539-5009
Email
Realtor®
860-681-7373
Email
Realtor®
860-249-1641
Email
Appliances Included : Electric Range, Microwave, Refrigerator, Freezer, Dishwasher, Washer, Electric Dryer
Basement : None
Full Baths : 2
Half Baths : 1
Baths Total : 3
Beds Total : 2
City : Darien
Cooling : Ceiling Fans, Central Air
County : Fairfield
Elementary School : Per Board of Ed
Garage Parking : None, Paved, Parking Lot, Unassigned Parking
Handicap : Hallways 36+ Inches Wide, Handicap Parking
Description : Level Lot
Middle School : Middlesex
Amenities : Commuter Bus, Library, Medical Facilities, Park, Playground/Tot Lot, Public Transportation, Shopping/Mall, Walk to Bus Lines
Neighborhood : Noroton Heights
Parcel : 999999999
Total Parking Spaces : 1
Pets : Pets restrictions and fee
Pets Allowed : Restrictions
Postal Code : 06820
Additional Room Information : Laundry Room
Sewage System : Public Sewer Connected
SgFt Description : new construction, sq ft per owner
Total SqFt : 1348
Total Rooms : 4
Watersource : Public Water Connected
weeb : RPR, IDX Sites, Realtor.com
Phone
860-384-7624
Address
20 Hopmeadow St, Unit 821, Weatogue, CT 06089