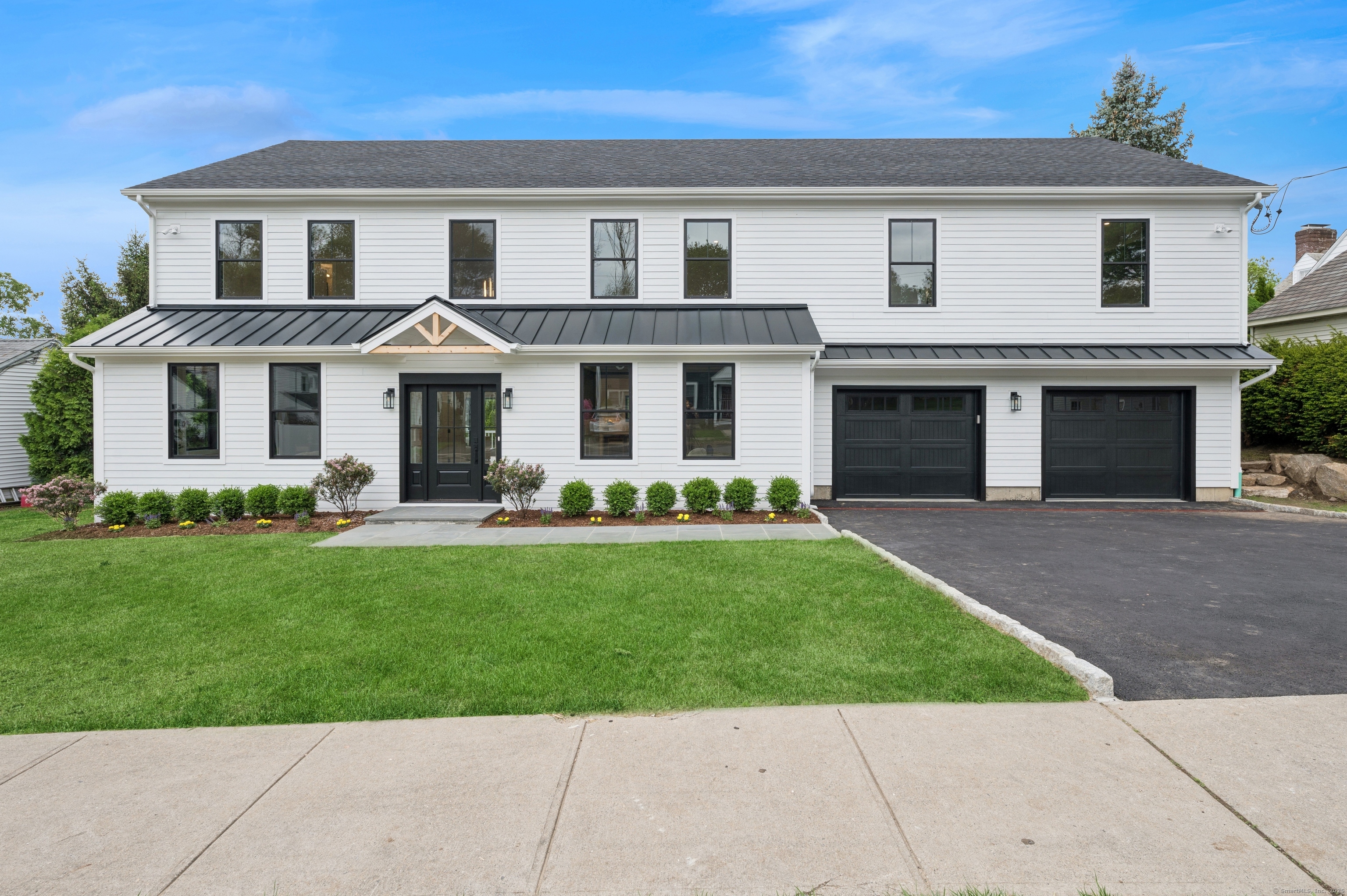
Bedrooms
Bathrooms
Sq Ft
Price
Stamford, Connecticut
Best of all worlds! New construction in a suburban, yet central Stamford neighborhood. This beautifully crafted residence offers over 4,300 sq. ft. of thoughtfully designed living space spanning 2 floors plus a finished lower level. Abundant windows fill the home with natural light, enhancing the open-concept main floor. The family room with a fireplace flows into the chef's kitchen, featuring high-end Thermador appliances, two sinks, two dishwashers, a walk-in pantry, and a dining area. A formal dining room and a versatile living room/library-ideal for working from home-add to the functionality. A mudroom off the extra-wide two-car garage provides everyday convenience. Upstairs, five bedrooms and three full baths offer ample space. The primary suite includes a spa-like bath, while two bedrooms share a Jack and Jill bath, and two others have en-suite baths and walk-in closets. A generous walk-in laundry room completes the level. The lower level provides flexible space for a gym, playroom, or media room, plus a full bath. CT Basement system with a transferable lifetime warranty. Outside, a new deck overlooks the backyard, perfect for entertaining. With gas, city water, and sewer, plus proximity to shops, restaurants, parks, and houses of worship, this home blends convenience and community. Anticipated completion is May 2025. (NOTE: The original foundation was kept, so tax record may show as 1950 house, or considered "Like New Construction".)
Listing Courtesy of Compass Connecticut, LLC
Our team consists of dedicated real estate professionals passionate about helping our clients achieve their goals. Every client receives personalized attention, expert guidance, and unparalleled service. Meet our team:

Broker/Owner
860-214-8008
Email
Broker/Owner
843-614-7222
Email
Associate Broker
860-383-5211
Email
Realtor®
860-919-7376
Email
Realtor®
860-538-7567
Email
Realtor®
860-222-4692
Email
Realtor®
860-539-5009
Email
Realtor®
860-681-7373
Email
Realtor®
860-249-1641
Email
Acres : 0.28
Appliances Included : Gas Range, Microwave, Range Hood, Refrigerator, Freezer, Dishwasher
Attic : Storage Space, Pull-Down Stairs
Basement : Crawl Space, Partial, Interior Access, Partially Finished
Full Baths : 4
Half Baths : 1
Baths Total : 5
Beds Total : 5
City : Stamford
Cooling : Central Air, Zoned
County : Fairfield
Elementary School : Stillmeadow
Fireplaces : 1
Foundation : Concrete
Garage Parking : Attached Garage
Garage Slots : 2
Description : Level Lot
Middle School : Turn of River
Amenities : Golf Course, Health Club, Medical Facilities, Park, Private School(s), Public Rec Facilities, Public Transportation, Shopping/Mall
Neighborhood : Mid City
Parcel : 317183
Postal Code : 06905
Roof : Asphalt Shingle, Metal
Additional Room Information : Laundry Room, Mud Room
Sewage System : Public Sewer Connected
SgFt Description : Square footage of the completed project.
Total SqFt : 4300
Tax Year : July 2024-June 2025
Total Rooms : 10
Watersource : Public Water Connected
weeb : RPR, IDX Sites, Realtor.com
Phone
860-384-7624
Address
20 Hopmeadow St, Unit 821, Weatogue, CT 06089