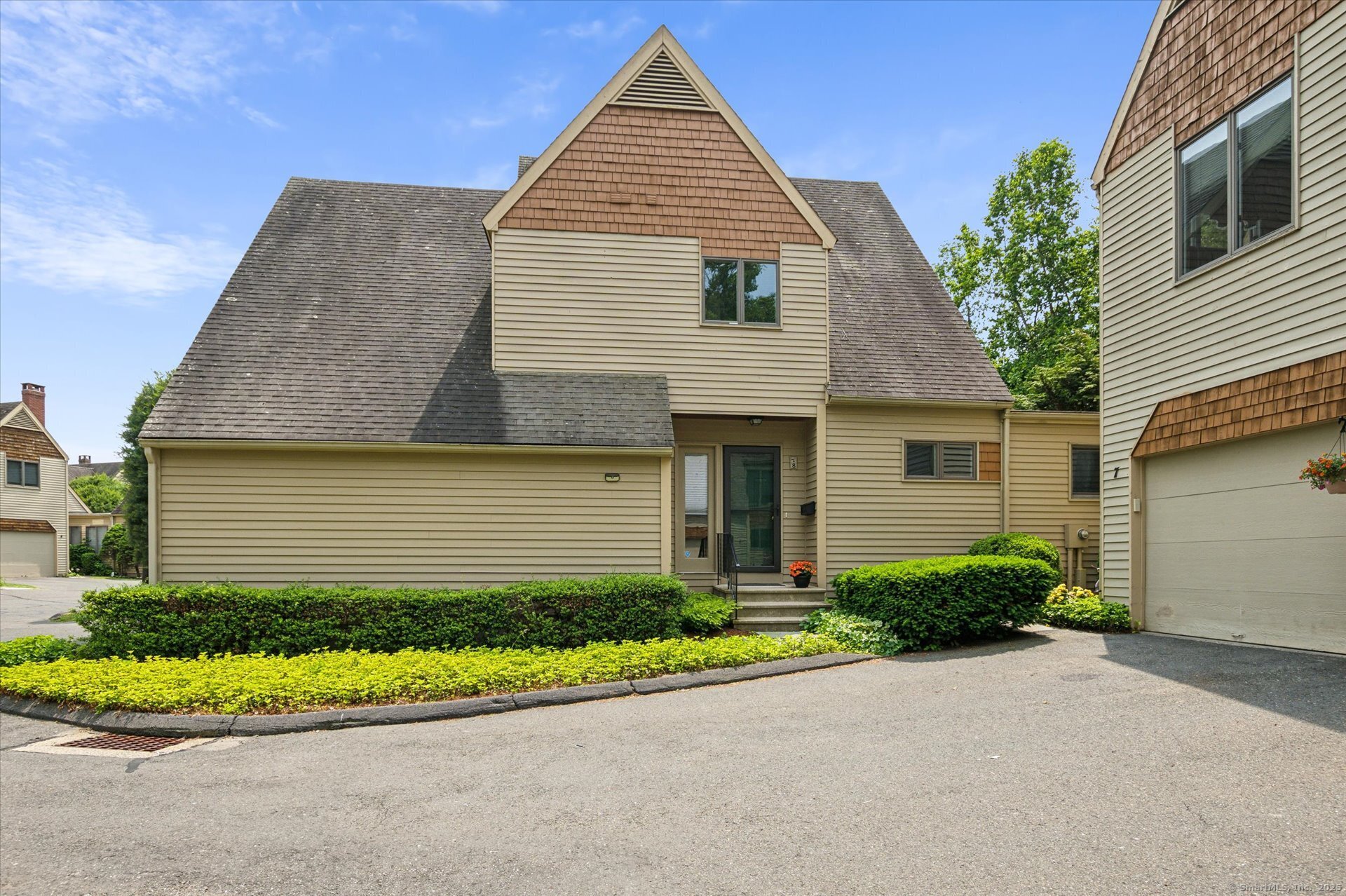
Bedrooms
Bathrooms
Sq Ft
Price
Granby, Connecticut
First time that this unit is available. (2341 sq ft of which 1699 sf first & second floor, 642 sf lower level). Original owners. One of the best locations in the complex, on Cul de sac, private setting. Direct path access to Salmon Brook Park from unit. Hardwood floors throughout first and second floors. Beautifully remodeled kitchen by Walker Kitchen Design Group opens to dining room and living room. Quartz counters top, island has a gas cook top and breakfast bar. Living room has a gas log fireplace with marble surround. From living room, you access large pressure treated deck with electrical outlet. Den, also on main level, has built ins and a door to access deck. Custom half bath with distinctive mirror and sink, hi-rise toilette, safety hand bar. Large primary suite with walk-in closet, primary bathroom with pocket door to shower area, hi-rise toilette, safety hand bar, large linen closet and washer/dryer with sliding door. Guest room has full bath. Unit has two offices: one is a room in lower level with walk-in for records or supplies, plus a double closet with built-in shelves. The second office is between the two upper-level bedrooms with built-in desk and work area hidden behind folding doors. Current owner maintains a beautiful, picturesque Hasta and peonie garden, to view and enjoy from deck. An unusual flowering Stewardia tree, offers privacy to deck area. Easy .6 mile walk to town with walkable sidewalks. Short 8-mile drive to Bradley International Airport.
Listing Courtesy of Berkshire Hathaway NE Prop.
Our team consists of dedicated real estate professionals passionate about helping our clients achieve their goals. Every client receives personalized attention, expert guidance, and unparalleled service. Meet our team:

Broker/Owner
860-214-8008
Email
Broker/Owner
843-614-7222
Email
Associate Broker
860-383-5211
Email
Realtor®
860-919-7376
Email
Realtor®
860-538-7567
Email
Realtor®
860-222-4692
Email
Realtor®
860-539-5009
Email
Realtor®
860-681-7373
Email
Realtor®
860-249-1641
Email
Appliances Included : Gas Cooktop, Wall Oven, Microwave, Refrigerator, Dishwasher, Disposal, Washer, Electric Dryer
Association Fee Includes : Grounds Maintenance, Trash Pickup, Snow Removal, Property Management, Road Maintenance
Attic : Storage Space, Floored, Pull-Down Stairs
Basement : Full, Heated, Sump Pump, Storage, Fully Finished, Cooled, Liveable Space
Full Baths : 3
Half Baths : 1
Baths Total : 4
Beds Total : 2
City : Granby
Complex : The Gables
Cooling : Central Air
County : Hartford
Elementary School : F. M. Kearns
Fireplaces : 1
Fuel Tank Location : In Ground
Garage Parking : Attached Garage
Garage Slots : 2
Handicap : Bath Grab Bars, Raised Toilet
Description : Secluded, Lightly Wooded, Level Lot, On Cul-De-Sac
Middle School : Granby
Amenities : Basketball Court, Park, Public Transportation, Tennis Courts
Neighborhood : N/A
Parcel : 1937216
Pets : max 2. 0ne can be dog
Pets Allowed : Yes
Postal Code : 06035
Additional Room Information : Mud Room
Sewage System : Public Sewer Connected
Total SqFt : 2341
Tax Year : July 2024-June 2025
Total Rooms : 8
Watersource : Public Water Connected
weeb : RPR, IDX Sites, Realtor.com
Phone
860-384-7624
Address
20 Hopmeadow St, Unit 821, Weatogue, CT 06089