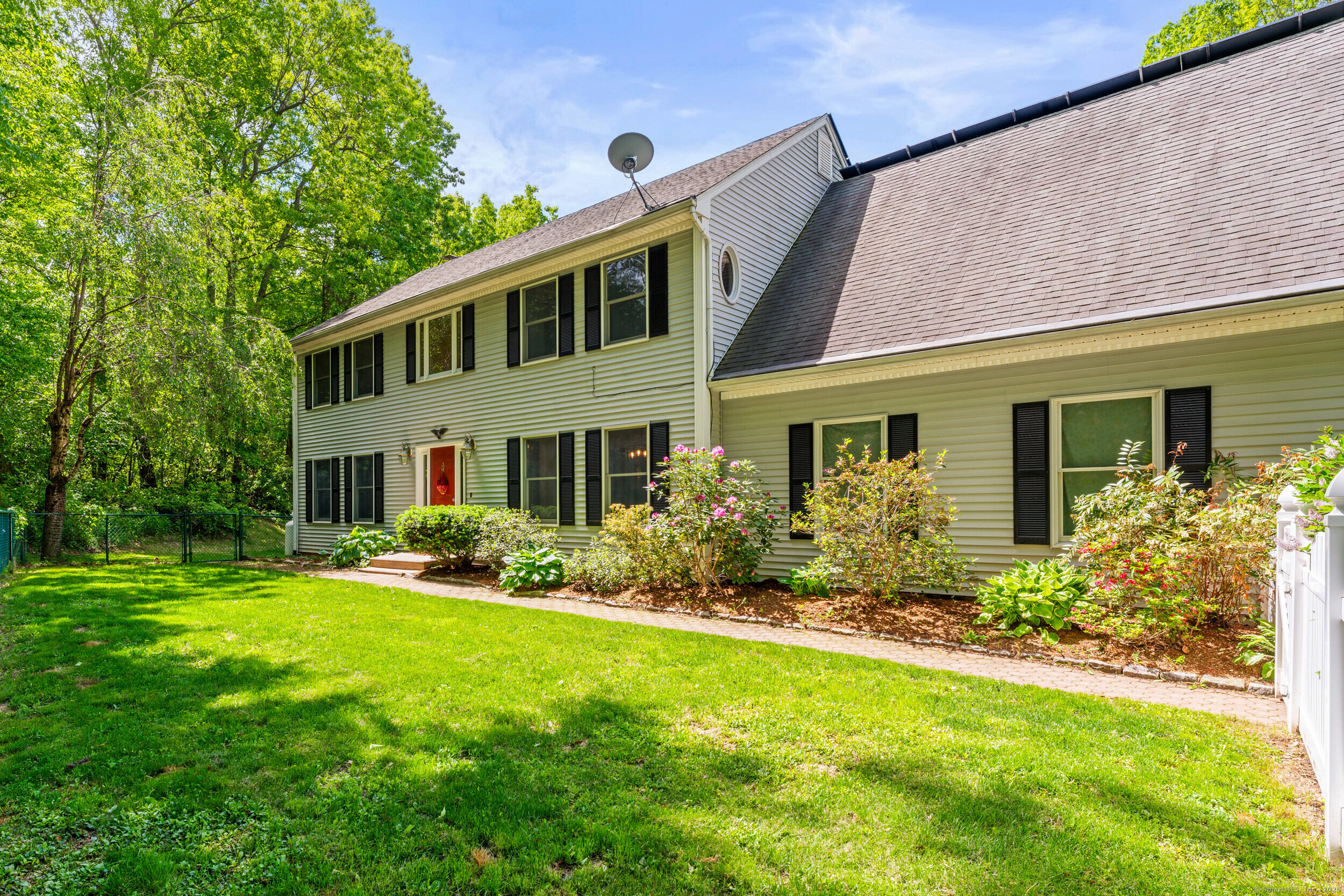
Bedrooms
Bathrooms
Sq Ft
Price
Durham, Connecticut
Don't miss this must-see colonial on a private 7.51-acre lot in the Estates at Blue Hills! With over 3,200 sq ft plus a finished walkout lower level to a 10x12 bluestone patio, this home offers privacy, comfort, and space to grow. The two-story granite foyer leads to a tiled kitchen with granite counters, stainless steel appliances, and breakfast bar open to a cozy family room with brick fireplace. Sliders open to a Brady Built sunroom with southern pine beams, connecting to a Trex deck and fenced yard, ideal for entertaining. The main level includes gleaming hardwood floors, formal dining with custom hutch, bonus room with built-ins, and fresh paint throughout. Upstairs offers four oversized bedrooms with closet lighting, second floor laundry, and a spacious primary suite with double vanity, whirlpool tub, shower, and walk-in closet. Energy-efficient updates include a newer heat pump with central air and supplemental heat, propane tankless water heater and stove, newer appliances, 2021 garage doors, and a serviced furnace (2025). A fully owned solar system often produces excess electricity, making utility bills little to no cost per year. Additional features: oil heat, two sheds, access to local trails, two-car garage, and a freshly power-washed exterior. Highest and best due by 4 pm on Tuesday May 27th.
Listing Courtesy of Our Home Realty Advisors
Our team consists of dedicated real estate professionals passionate about helping our clients achieve their goals. Every client receives personalized attention, expert guidance, and unparalleled service. Meet our team:

Broker/Owner
860-214-8008
Email
Broker/Owner
843-614-7222
Email
Associate Broker
860-383-5211
Email
Realtor®
860-919-7376
Email
Realtor®
860-538-7567
Email
Realtor®
860-222-4692
Email
Realtor®
860-539-5009
Email
Realtor®
860-681-7373
Email
Realtor®
860-249-1641
Email
Acres : 7.51
Appliances Included : Gas Cooktop, Refrigerator, Washer, Dryer
Attic : Pull-Down Stairs
Basement : Full, Heated, Storage, Cooled, Interior Access, Partially Finished, Walk-out
Full Baths : 2
Half Baths : 1
Baths Total : 3
Beds Total : 4
City : Durham
Cooling : Central Air
County : Middlesex
Elementary School : Per Board of Ed
Fireplaces : 1
Foundation : Concrete
Fuel Tank Location : In Basement
Garage Parking : Attached Garage
Garage Slots : 2
Description : Fence - Partial, Secluded, Rear Lot
Amenities : Library, Stables/Riding
Neighborhood : N/A
Parcel : 2137446
Postal Code : 06422
Roof : Asphalt Shingle
Sewage System : Septic
SgFt Description : Primary Bedroom and bathroom space finished above garage.
Total SqFt : 3700
Tax Year : July 2024-June 2025
Total Rooms : 8
Watersource : Private Well
weeb : RPR, IDX Sites, Realtor.com
Phone
860-384-7624
Address
20 Hopmeadow St, Unit 821, Weatogue, CT 06089