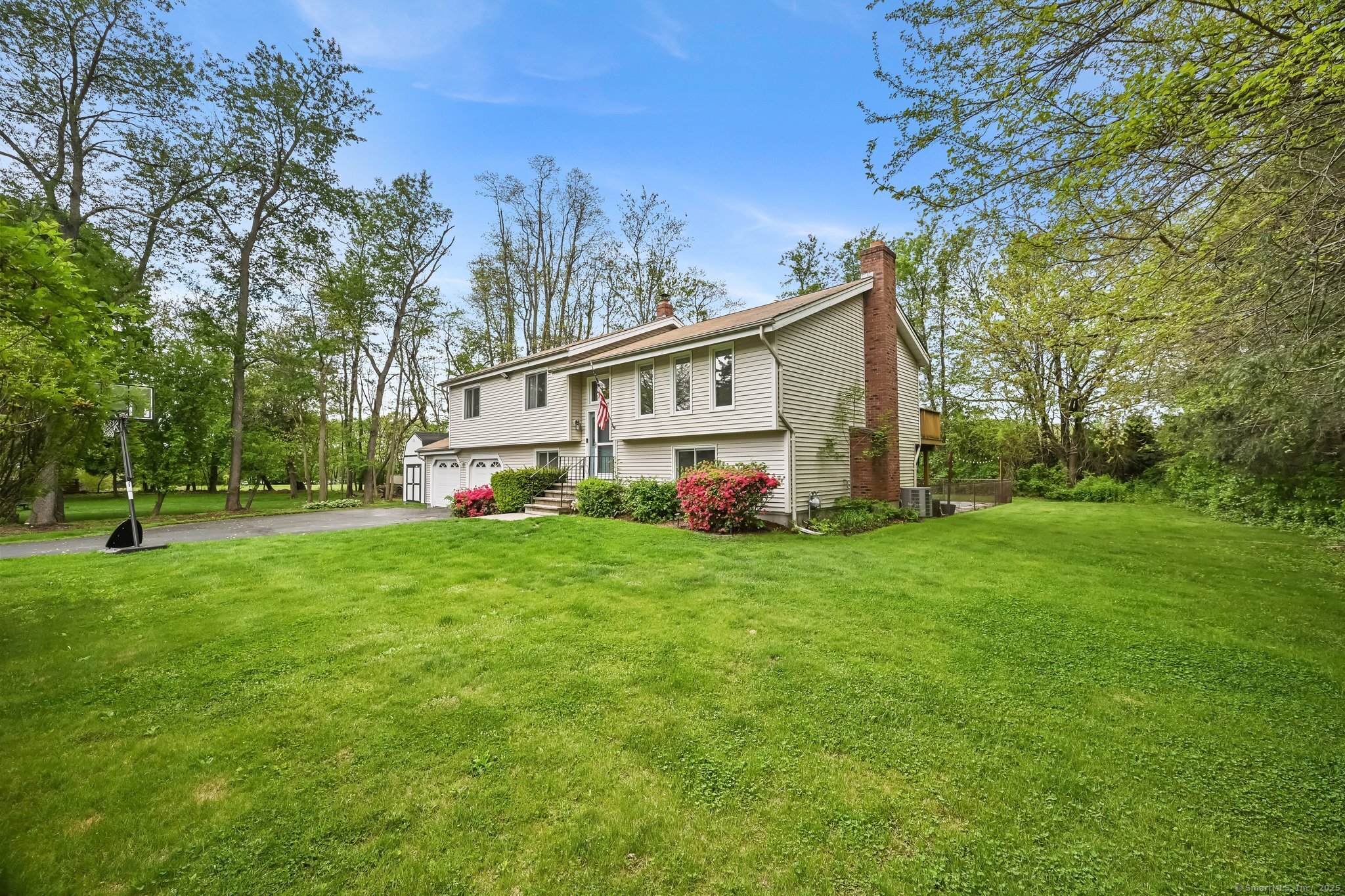
Bedrooms
Bathrooms
Sq Ft
Price
Wallingford, Connecticut
Welcome to 39 Edgewood Drive! Tucked away on a peaceful cul-de-sac, this spacious raised ranch offers the perfect blend of comfort, functionality, and location. With vaulted ceilings and abundant natural light, the main living area feels open and airy. The eat-in kitchen features granite countertops, a classic subway tile backsplash, and stainless steel appliances-including a gas range-making it a dream for home cooks. Step outside and enjoy your own private summer retreat with an in-ground pool (new filter-2024), or watch the town fireworks from the comfort of your front yard! Cozy up in the cooler months around the fireplace, and enjoy the desirable utility combination that includes Wallingford's own cost-efficient electric division. The finished lower level offers in-law potential or flexible space for extended family, a home office, or guest suite. With a 2-car garage and a prime location within walking distance to Highland Elementary and Sheehan High School, this home truly has it all. Don't miss your chance to own this gem on one of Wallingford's most sought-after streets. Schedule your showing today!
Listing Courtesy of RE/MAX Right Choice
Our team consists of dedicated real estate professionals passionate about helping our clients achieve their goals. Every client receives personalized attention, expert guidance, and unparalleled service. Meet our team:

Broker/Owner
860-214-8008
Email
Broker/Owner
843-614-7222
Email
Associate Broker
860-383-5211
Email
Realtor®
860-919-7376
Email
Realtor®
860-538-7567
Email
Realtor®
860-222-4692
Email
Realtor®
860-539-5009
Email
Realtor®
860-681-7373
Email
Realtor®
860-249-1641
Email
Acres : 0.54
Appliances Included : Gas Range, Microwave, Refrigerator, Dishwasher, Disposal, Washer, Gas Dryer
Attic : Access Via Hatch
Basement : Full, Heated, Fully Finished, Walk-out, Liveable Space
Full Baths : 3
Baths Total : 3
Beds Total : 4
City : Wallingford
Cooling : Central Air
County : New Haven
Elementary School : Highland
Fireplaces : 2
Foundation : Block, Concrete
Garage Parking : Attached Garage, Under House Garage
Garage Slots : 2
Description : Level Lot, On Cul-De-Sac
Amenities : Park, Playground/Tot Lot
Neighborhood : N/A
Parcel : 2050791
Pool Description : In Ground Pool
Postal Code : 06492
Roof : Asphalt Shingle
Sewage System : Public Sewer Connected
Total SqFt : 1438
Tax Year : July 2024-June 2025
Total Rooms : 9
Watersource : Public Water Connected
weeb : RPR, IDX Sites, Realtor.com
Phone
860-384-7624
Address
20 Hopmeadow St, Unit 821, Weatogue, CT 06089