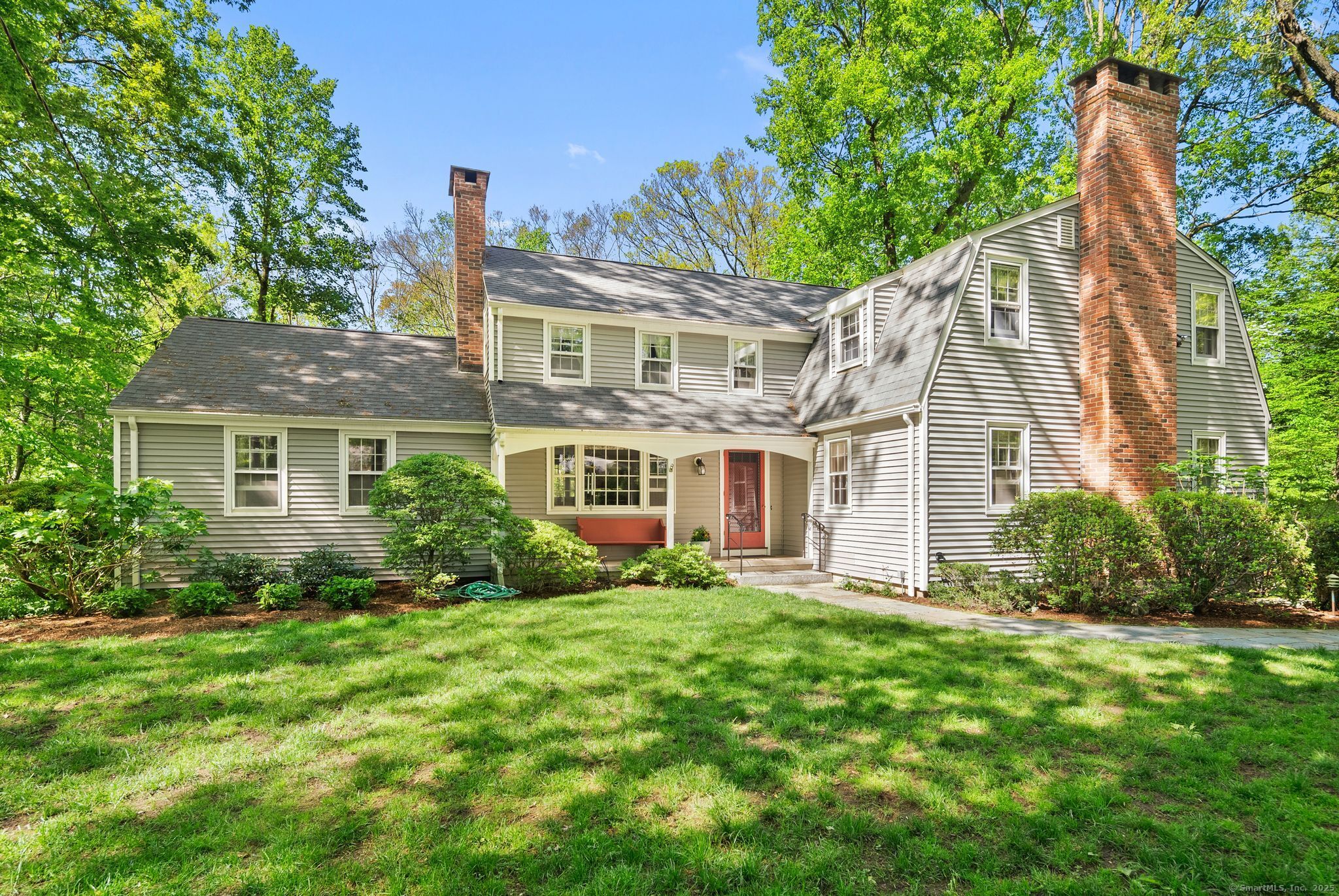
Bedrooms
Bathrooms
Sq Ft
Price
Glastonbury, Connecticut
"The most magical part of having a home is gathering around the kitchen table with friends and family. Now imagine adding the warmth of a beautiful fireplace-playing games, sharing stories, and enjoying relaxed conversation in a space that truly feels like home." Welcome to 255 Tall Timbers Rd - Classic Colonial Charm in a Coveted Glastonbury Neighborhood. Graciously sited on a beautifully landscaped 0.84-acre lot, this timeless Colonial-style home offers nearly 3,000 square feet of living space, featuring 5 bedrooms and 2 full bathrooms and 2 half. Built in 1966, this residence is nestled in one of Glastonbury's most desirable neighborhoods, combining space, character, and location. Working from home, you will enjoy the private office away from the family room. You'll find an inviting layout ideal for everyday living and entertaining. Highlights include hardwood flooring, three fireplaces, generous room sizes, and abundant natural light.
Listing Courtesy of Berkshire Hathaway NE Prop.
Our team consists of dedicated real estate professionals passionate about helping our clients achieve their goals. Every client receives personalized attention, expert guidance, and unparalleled service. Meet our team:

Broker/Owner
860-214-8008
Email
Broker/Owner
843-614-7222
Email
Associate Broker
860-383-5211
Email
Realtor®
860-919-7376
Email
Realtor®
860-538-7567
Email
Realtor®
860-222-4692
Email
Realtor®
860-539-5009
Email
Realtor®
860-681-7373
Email
Realtor®
860-249-1641
Email
Acres : 0.84
Appliances Included : Electric Cooktop, Wall Oven, Microwave, Range Hood, Refrigerator, Dishwasher, Washer, Electric Dryer
Attic : Unfinished, Access Via Hatch
Basement : Partial, Full, Garage Access, Partially Finished, Partial With Walk-Out
Full Baths : 2
Half Baths : 2
Baths Total : 4
Beds Total : 5
City : Glastonbury
Cooling : Central Air
County : Hartford
Elementary School : Buttonball Lane
Fireplaces : 3
Foundation : Concrete
Garage Parking : Under House Garage, Paved
Garage Slots : 2
Description : Lightly Wooded, Dry, Level Lot, Sloping Lot
Neighborhood : N/A
Parcel : 576490
Total Parking Spaces : 5
Postal Code : 06033
Roof : Asphalt Shingle
Sewage System : Septic
SgFt Description : First Floor 1, 714, Upper Story Finished 968, Three Quarter Story 350, Fin.Lower Level550
Total SqFt : 2962
Tax Year : July 2024-June 2025
Total Rooms : 10
Watersource : Public Water Connected
weeb : RPR, IDX Sites, Realtor.com
Phone
860-384-7624
Address
20 Hopmeadow St, Unit 821, Weatogue, CT 06089