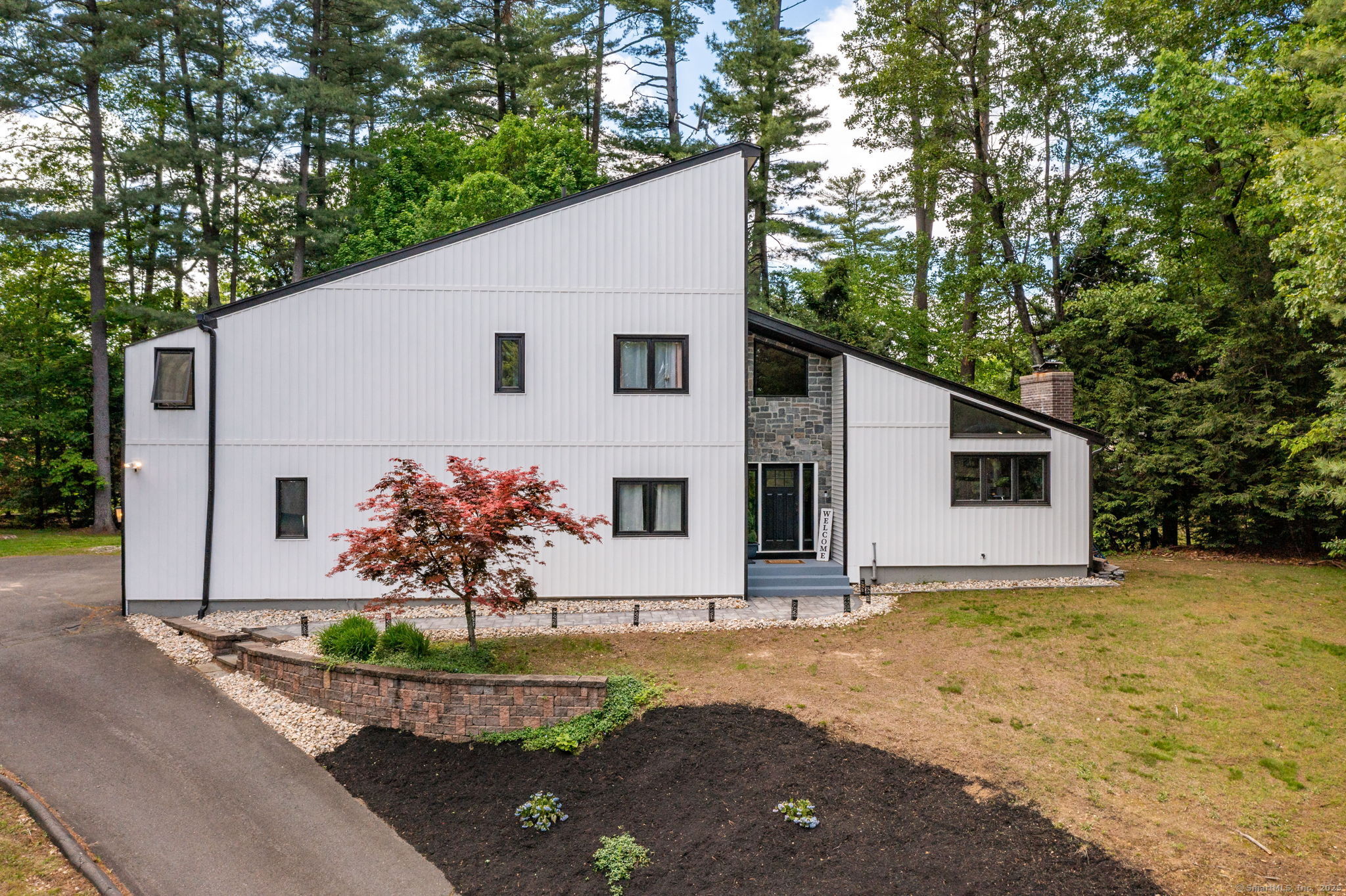
Bedrooms
Bathrooms
Sq Ft
Price
Granby, Connecticut
Tucked away at the end of a quiet cul-de-sac, this recently renovated contemporary gem offers the perfect blend of modern style and timeless charm in a peaceful setting. Originally built in 1978, this beautifully updated home features over 2,200 square feet of well-designed living space, ideal for both everyday comfort and stylish entertaining. The main level welcomes you with an open-concept layout, showcasing a spacious kitchen with exposed beams and gleaming hardwood floors that flow seamlessly into the dining and living areas-both enhanced by cathedral ceilings and abundant natural light. A convenient half bath with laundry hookup and bonus room completes the main floor. Upstairs, the primary suite and two additional bedrooms feature durable luxury vinyl plank flooring, while two full bathrooms-each with double sinks-add a touch of everyday luxury. The full basement provides excellent potential for additional living space, a home gym, or ample storage. Set on a private .79-acre lot, the home is surrounded by natural beauty yet just a short drive from Granby schools and local amenities.
Listing Courtesy of KW Legacy Partners
Our team consists of dedicated real estate professionals passionate about helping our clients achieve their goals. Every client receives personalized attention, expert guidance, and unparalleled service. Meet our team:

Broker/Owner
860-214-8008
Email
Broker/Owner
843-614-7222
Email
Associate Broker
860-383-5211
Email
Realtor®
860-919-7376
Email
Realtor®
860-538-7567
Email
Realtor®
860-222-4692
Email
Realtor®
860-539-5009
Email
Realtor®
860-681-7373
Email
Realtor®
860-249-1641
Email
Acres : 0.79
Appliances Included : Oven/Range, Microwave, Refrigerator, Dishwasher, Disposal
Attic : Crawl Space, Access Via Hatch
Basement : Full, Full With Walk-Out
Full Baths : 2
Half Baths : 1
Baths Total : 3
Beds Total : 3
City : Granby
Cooling : Ceiling Fans, Central Air
County : Hartford
Elementary School : F. M. Kearns
Fireplaces : 1
Foundation : Concrete
Fuel Tank Location : In Basement
Garage Parking : None
Description : Lightly Wooded, Sloping Lot, On Cul-De-Sac
Middle School : Granby
Amenities : Commuter Bus, Golf Course, Library, Medical Facilities, Park, Public Rec Facilities, Stables/Riding
Neighborhood : N/A
Parcel : 1936485
Postal Code : 06035
Roof : Asphalt Shingle
Additional Room Information : Foyer, Laundry Room, Solarium
Sewage System : Septic
Total SqFt : 2218
Tax Year : July 2024-June 2025
Total Rooms : 7
Watersource : Private Well
weeb : RPR, IDX Sites, Realtor.com
Phone
860-384-7624
Address
20 Hopmeadow St, Unit 821, Weatogue, CT 06089