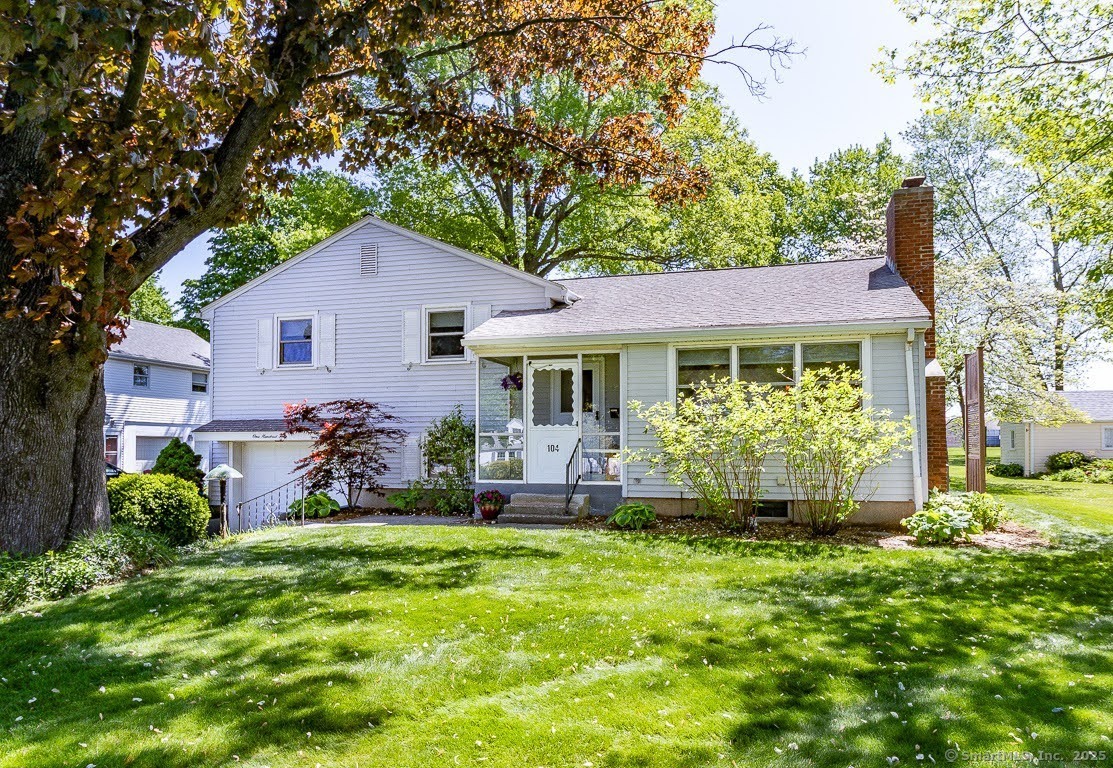
Bedrooms
Bathrooms
Sq Ft
Price
Rocky Hill, Connecticut
This very attractive contemporized split level offers a combination kitchen/dining area open to the living area that is perfect for today's casual living. The beautifully updated kitchen has stainless appliances and granite counters and an island that separates it from the dining area. There's hardwood flooring throughout, a good size primary bedroom with an updated full bath and walk-in-closet and another updated full bath with two other bedrooms. Just off the kitchen there's a lovely three season sunroom looking out on the spacious, open, level back yard, patio and fire pit. A few steps down from the kitchen takes you to the den with a separate 7'x10' laundry area. Below that is a partial basement where the brand new boiler is and additional space for storage. The one car attached garage, replacement windows and central air make this an excellent home in a great location! (Please note town has 1359 square feet for home which seller believes does not include the den which is a few steps down from the kitchen.)
Listing Courtesy of ERA Hart Sargis-Breen
Our team consists of dedicated real estate professionals passionate about helping our clients achieve their goals. Every client receives personalized attention, expert guidance, and unparalleled service. Meet our team:

Broker/Owner
860-214-8008
Email
Broker/Owner
843-614-7222
Email
Associate Broker
860-383-5211
Email
Realtor®
860-919-7376
Email
Realtor®
860-538-7567
Email
Realtor®
860-222-4692
Email
Realtor®
860-539-5009
Email
Realtor®
860-681-7373
Email
Realtor®
860-249-1641
Email
Acres : 0.34
Appliances Included : Oven/Range, Refrigerator, Dishwasher, Disposal, Washer, Dryer
Attic : Storage Space, Access Via Hatch
Basement : Partial, Unfinished
Full Baths : 2
Baths Total : 2
Beds Total : 3
City : Rocky Hill
Cooling : Central Air
County : Hartford
Elementary School : Myrtle H. Stevens
Fireplaces : 1
Foundation : Concrete
Garage Parking : Attached Garage
Garage Slots : 1
Description : Level Lot
Neighborhood : N/A
Parcel : 2254795
Postal Code : 06067
Roof : Asphalt Shingle
Sewage System : Public Sewer Connected
Total SqFt : 1579
Tax Year : July 2024-June 2025
Total Rooms : 7
Watersource : Public Water Connected
weeb : RPR, IDX Sites, Realtor.com
Phone
860-384-7624
Address
20 Hopmeadow St, Unit 821, Weatogue, CT 06089