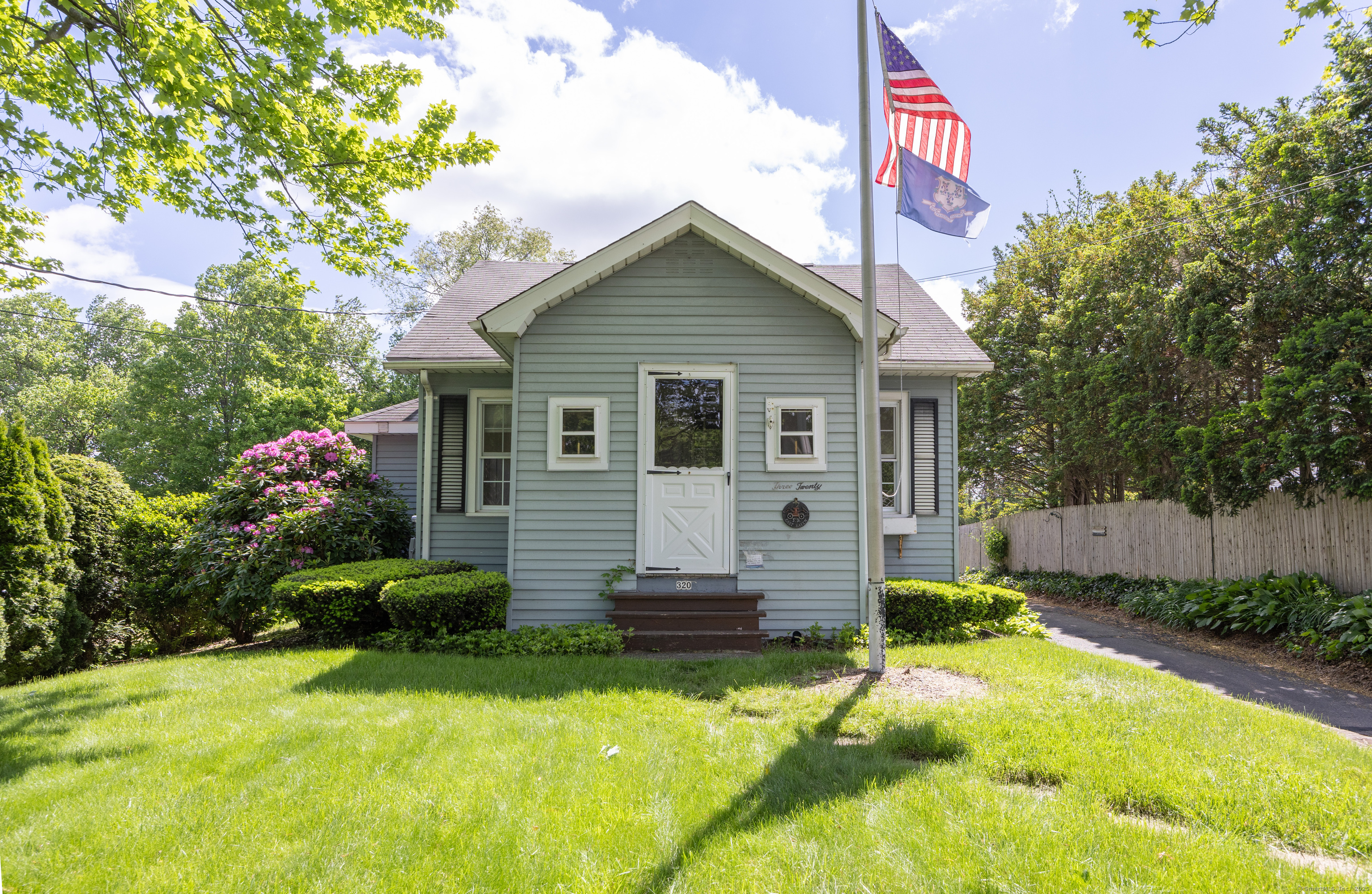
Bedrooms
Bathrooms
Sq Ft
Price
Cheshire, Connecticut
Adorable Cape tucked away but easy access to everything! Great in town location, close to shopping and Cheshire Academy. Very spacious vaulted great room with lots of natural light. The kitchen boasts granite countertops and newer Stainless Steel gas stove. Two main level bedrooms & full bath on first floor. Hardwood floors thru out the first floor. Newer oil burner in 2023. Oversized 2-car garage with lots of storage space. And extra parking area is great for family gatherings with extra yard and large deck. Home is located in R-20A which allows for several uses, possibly for in-home office or daycare. House being sold AS-IS.
Listing Courtesy of Calcagni Real Estate
Our team consists of dedicated real estate professionals passionate about helping our clients achieve their goals. Every client receives personalized attention, expert guidance, and unparalleled service. Meet our team:

Broker/Owner
860-214-8008
Email
Broker/Owner
843-614-7222
Email
Associate Broker
860-383-5211
Email
Realtor®
860-919-7376
Email
Realtor®
860-538-7567
Email
Realtor®
860-222-4692
Email
Realtor®
860-539-5009
Email
Realtor®
860-681-7373
Email
Realtor®
860-249-1641
Email
Acres : 0.46
Appliances Included : Gas Range, Range Hood, Refrigerator, Dishwasher, Disposal, Washer, Electric Dryer
Attic : Partially Finished, Walk-up
Basement : Partial
Full Baths : 1
Half Baths : 1
Baths Total : 2
Beds Total : 2
City : Cheshire
Cooling : Wall Unit
County : New Haven
Elementary School : Highland
Foundation : Block, Concrete
Fuel Tank Location : In Basement
Garage Parking : Detached Garage, Driveway
Garage Slots : 2
Description : Fence - Partial, Cleared
Middle School : Dodd
Amenities : Library, Medical Facilities, Paddle Tennis, Park, Playground/Tot Lot, Private School(s), Public Pool, Walk to Bus Lines
Neighborhood : N/A
Parcel : 1083002
Total Parking Spaces : 4
Postal Code : 06410
Roof : Asphalt Shingle
Additional Room Information : Mud Room
Sewage System : Public Sewer Connected
Sewage Usage Fee : 465
Total SqFt : 1217
Tax Year : July 2024-June 2025
Total Rooms : 5
Watersource : Public Water Connected
weeb : RPR, IDX Sites, Realtor.com
Phone
860-384-7624
Address
20 Hopmeadow St, Unit 821, Weatogue, CT 06089