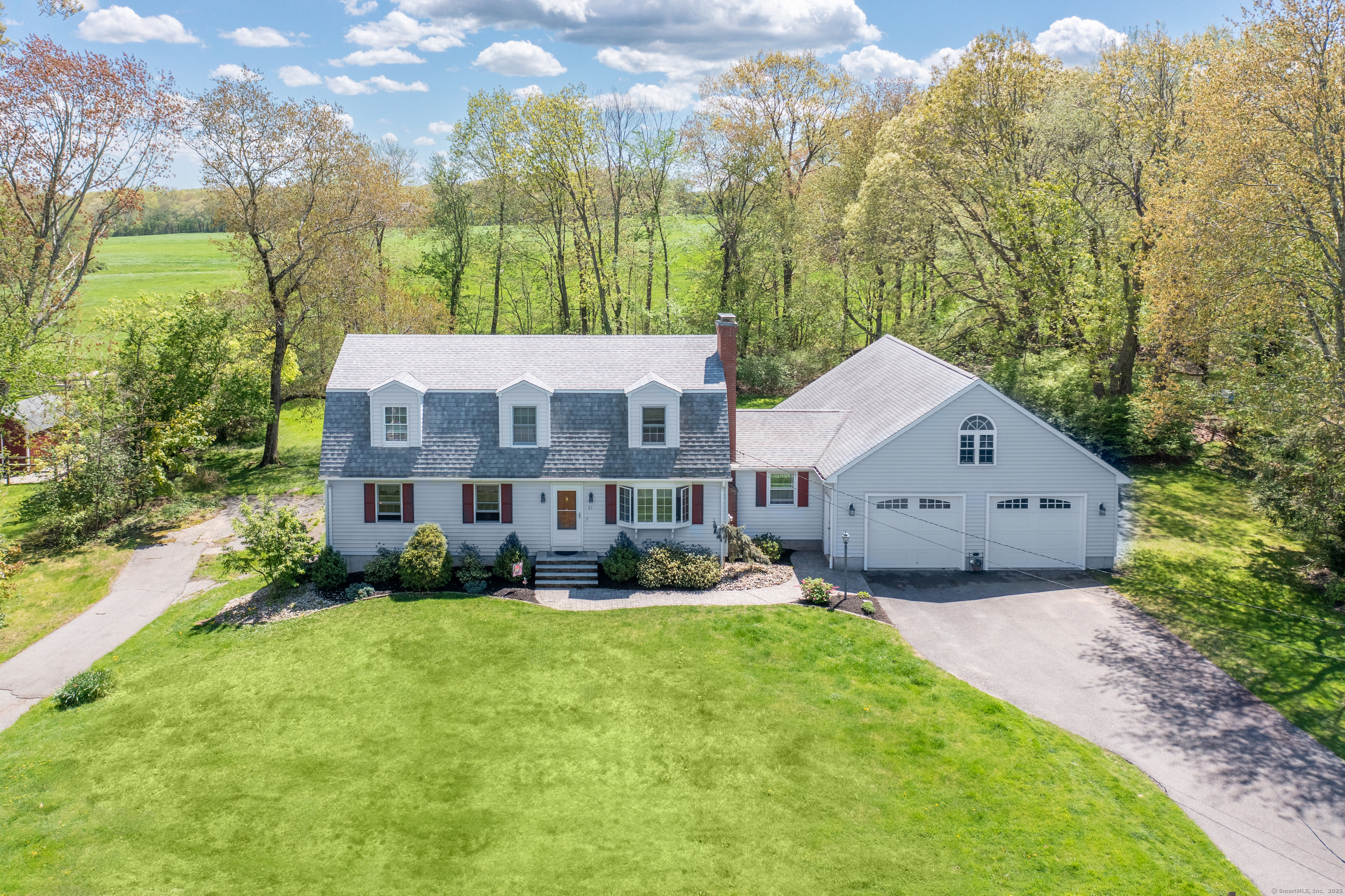
Bedrooms
Bathrooms
Sq Ft
Price
Bolton, Connecticut
The sweetest location ever! Nestled at the end of a cul-de-sac with gorgeous views of green hills and farmland and walking distance to Bolton Lake! Plus, 2 minutes to grocery store, pharmacy, restaurants, coffee shops and Rt 384 ! Not only will you fall in love with the location, but this Gambrel Colonial is truly a dream. Set on a beautiful lot with a large private back yard, this home offers everything you ever wanted! An over-oversized dream garage (3 cars stacked) and second driveway which leads to an under-house garage for your grown-up toys, and mancave/workshop! There is a barnlike shed, beautiful deck with awning, and generator! Inside there is a beautiful country kitchen with views of the yard and plenty of cabinets and large eating area, a den, pretty living room with bay window, family room that could be first floor bedroom and a full bath plus a dream laundry room complete the first floor! There is hardwood through-out first floor and upstairs in the primary bedroom suite that has walk-in closet and full bath. There are 2 additional bedrooms upstairs and a full bath. Basement is truly a man's cave/workshop. The home was a ranch in 1952 and was rebuilt in 1990 with additions to kitchen and second floor. This home is a dream come true!!
Listing Courtesy of William Pitt Sotheby's Int'l
Our team consists of dedicated real estate professionals passionate about helping our clients achieve their goals. Every client receives personalized attention, expert guidance, and unparalleled service. Meet our team:

Broker/Owner
860-214-8008
Email
Broker/Owner
843-614-7222
Email
Associate Broker
860-383-5211
Email
Realtor®
860-919-7376
Email
Realtor®
860-538-7567
Email
Realtor®
860-222-4692
Email
Realtor®
860-539-5009
Email
Realtor®
860-681-7373
Email
Realtor®
860-249-1641
Email
Acres : 0.69
Appliances Included : Oven/Range, Microwave, Range Hood, Refrigerator, Dishwasher, Washer, Electric Dryer
Attic : Pull-Down Stairs
Basement : Full, Unfinished, Sump Pump, Garage Access, Concrete Floor
Full Baths : 3
Baths Total : 3
Beds Total : 3
City : Bolton
Cooling : Ceiling Fans, Window Unit
County : Tolland
Elementary School : Bolton Center
Fireplaces : 1
Foundation : Concrete
Fuel Tank Location : In Basement
Garage Parking : Attached Garage, Paved, Off Street Parking, Driveway
Garage Slots : 2
Description : In Subdivision, Borders Open Space, Level Lot, On Cul-De-Sac, Cleared, Professionally Landscaped
Middle School : Bolton
Amenities : Lake
Neighborhood : N/A
Parcel : 1601976
Total Parking Spaces : 6
Postal Code : 06043
Roof : Asphalt Shingle
Additional Room Information : Laundry Room, Sitting Room
Sewage System : Septic
SgFt Description : per owner/ part of kitchen addition not added
Total SqFt : 2424
Tax Year : July 2024-June 2025
Total Rooms : 8
Watersource : Private Well
weeb : RPR, IDX Sites, Realtor.com
Phone
860-384-7624
Address
20 Hopmeadow St, Unit 821, Weatogue, CT 06089