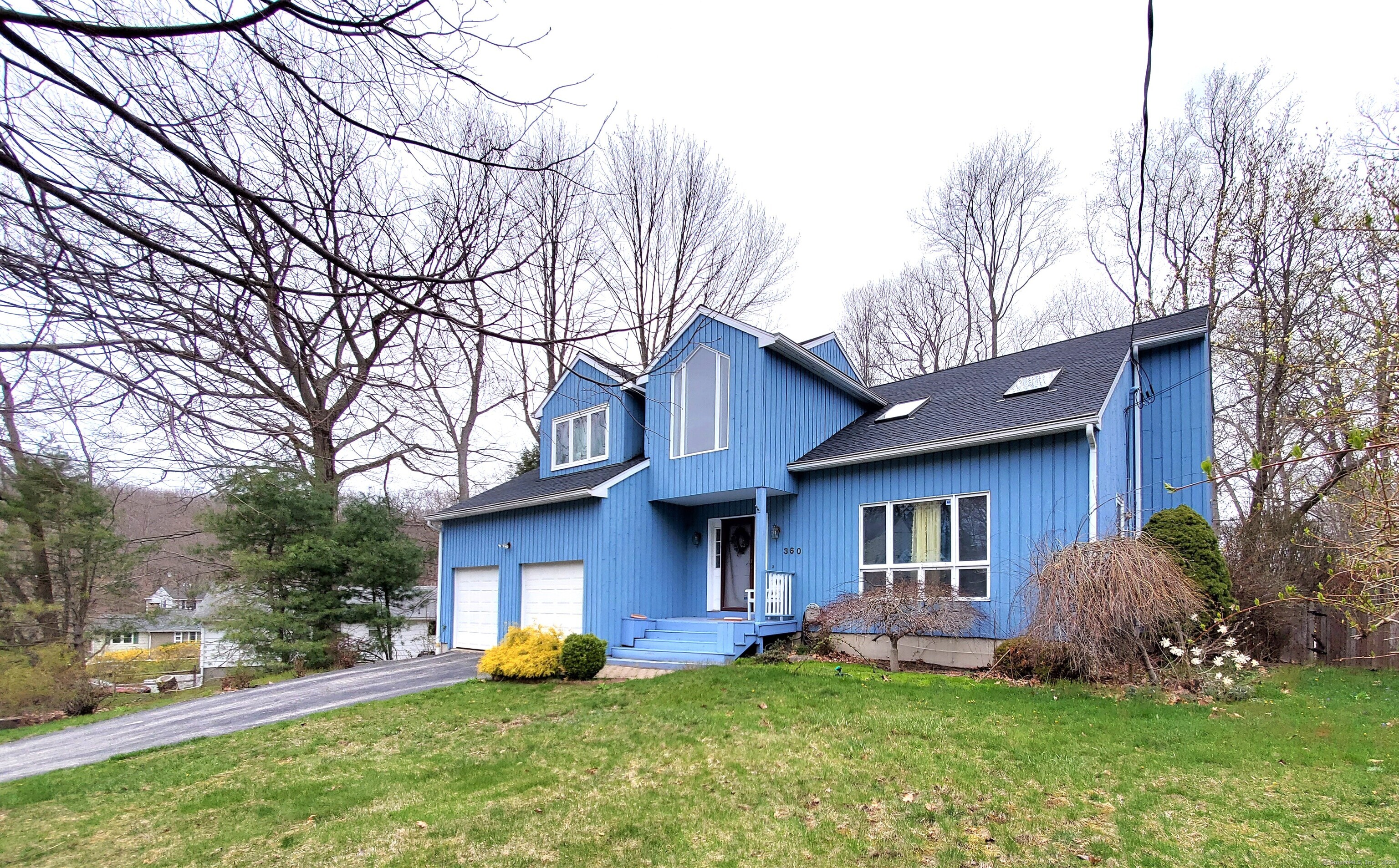
Bedrooms
Bathrooms
Sq Ft
Per Month
New Haven, Connecticut
Welcome to this generously sized 4-bedroom, 2.5-bathroom home in the heart of Westville. This residence combines comfort and functionality and a thoughtfully designed layout. Enter the home to a grand foyer that flows into a stunning living room featuring vaulted ceilings, skylights, and a ceiling fan. The adjacent formal dining room is spacious and elegant, ideal for hosting gatherings. The kitchen is well-appointed with granite countertops, ample cabinetry, a dedicated pantry, and a charming breakfast nook. From here, go to the family room with a cozy fireplace, sliding doors to a private deck, and direct access to the attached two-car garage. A convenient half bath completes the main level. Upstairs, the oversized primary suite offers dual walk-in closets and a full en-suite bath with both a soaking tub and separate shower. Three additional well-sized bedrooms and a second full bathroom complete this level. The semi-finished basement includes a large laundry area and abundant storage options. Also enjoy of hardwood floors throughout and the comfort of central air conditioning. Short walk to the Hopkins School, and easy commute to Yale.
Listing Courtesy of Pearce Real Estate
Our team consists of dedicated real estate professionals passionate about helping our clients achieve their goals. Every client receives personalized attention, expert guidance, and unparalleled service. Meet our team:

Broker/Owner
860-214-8008
Email
Broker/Owner
843-614-7222
Email
Associate Broker
860-383-5211
Email
Realtor®
860-919-7376
Email
Realtor®
860-538-7567
Email
Realtor®
860-222-4692
Email
Realtor®
860-539-5009
Email
Realtor®
860-681-7373
Email
Realtor®
860-249-1641
Email
Acres : 0.41
Appliances Included : Oven/Range, Microwave, Refrigerator, Dishwasher
Attic : Access Via Hatch
Basement : Full, Partially Finished
Full Baths : 2
Half Baths : 1
Baths Total : 3
Beds Total : 4
City : New Haven
Cooling : Central Air
County : New Haven
Elementary School : Per Board of Ed
Fireplaces : 1
Fuel Tank Location : In Basement
Garage Parking : Attached Garage
Garage Slots : 2
Description : Interior Lot, Lightly Wooded
Neighborhood : Westville
Parcel : 1260418
Pets Allowed : No
Postal Code : 06515
Sewage System : Public Sewer Connected
Total SqFt : 2383
Total Rooms : 8
Watersource : Public Water Connected
weeb : RPR, IDX Sites, Realtor.com
Phone
860-384-7624
Address
20 Hopmeadow St, Unit 821, Weatogue, CT 06089