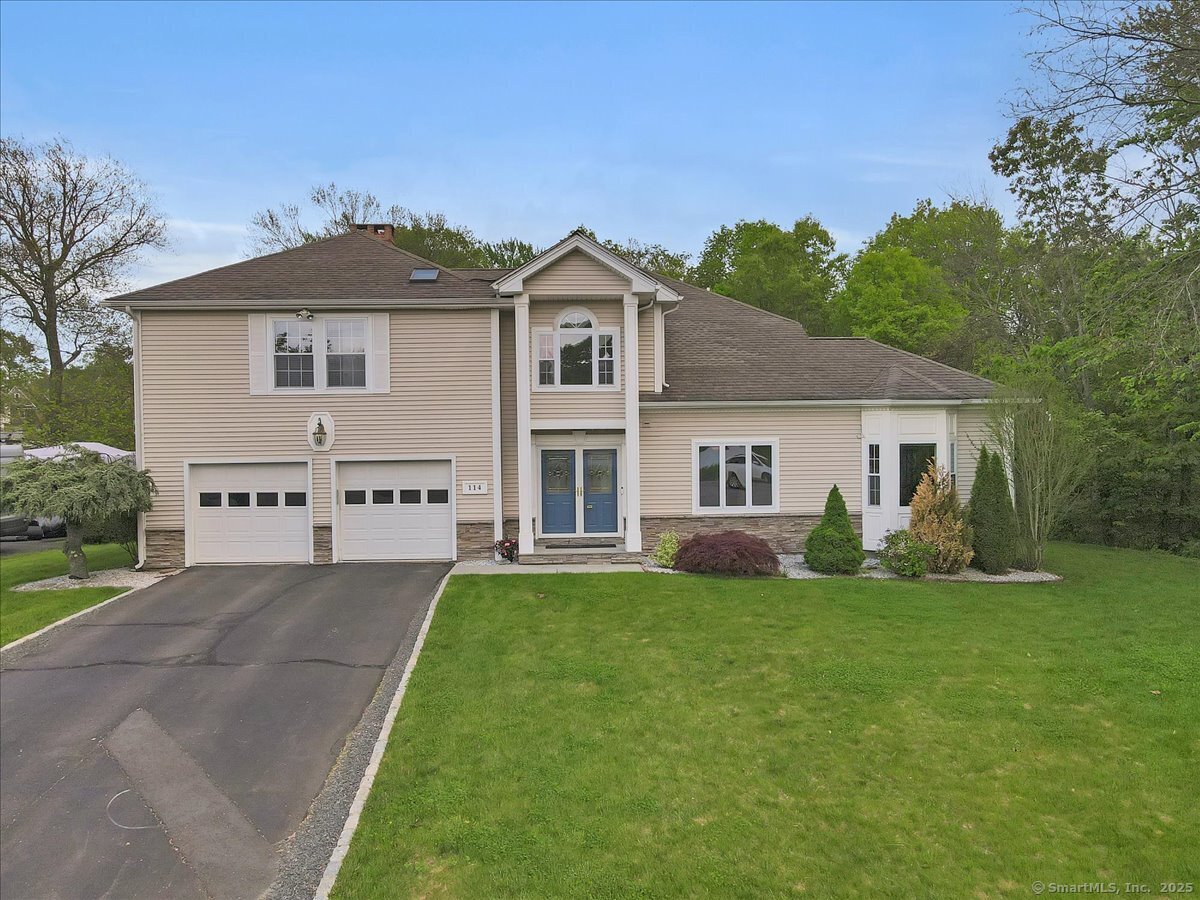
Bedrooms
Bathrooms
Sq Ft
Price
Rocky Hill, Connecticut
BACK ON THE MARKET bc BUYER WASN'T ABLE TO SECURE FINANCING. Welcome to this sun-filled modern Colonial tucked away at the end of a quiet cul-de-sac in one of Rocky Hill's premier neighborhoods! This home blends comfort and functionality, making it ideal for both everyday living and entertaining. The curb appeal is undeniable, with mature maples framing the property and a broad, level backyard - perfect for outdoor fun. Inside, the open floorplan flows effortlessly. The formal dining & living rooms at the front of the home connect to the kitchen, which boasts granite counters, an island, and easy access to a screened-in sunroom leading to a stone patio and the expansive backyard. Just off the kitchen, the family room, anchored by a gas-log fireplace, offers a warm and inviting space. The main-level suite- complete w/ a full bath, kitchenette & sitting area-ensures privacy and comfort for guests or multi-generational living. Upstairs, the primary bedroom suite features a full bath and walk-in closet, while 3 addl. bedrooms share a hall bath. A dedicated home office makes remote work effortless. The walk-out lower level is already set up w/ a surround-sound home theatre, plus extra space ready for a gym or workshop. Conveniently located just minutes from I-91 and local shops, this well-maintained home comes with modern upgrades, including a newer high-efficiency gas furnace and water heater, a Tesla charger in the garage, an irrigation system, and a newer washer and dryer.
Listing Courtesy of William Pitt Sotheby's Int'l
Our team consists of dedicated real estate professionals passionate about helping our clients achieve their goals. Every client receives personalized attention, expert guidance, and unparalleled service. Meet our team:

Broker/Owner
860-214-8008
Email
Broker/Owner
843-614-7222
Email
Associate Broker
860-383-5211
Email
Realtor®
860-919-7376
Email
Realtor®
860-538-7567
Email
Realtor®
860-222-4692
Email
Realtor®
860-539-5009
Email
Realtor®
860-681-7373
Email
Realtor®
860-249-1641
Email
Acres : 0.51
Appliances Included : Gas Range, Microwave, Range Hood, Refrigerator, Dishwasher, Washer, Electric Dryer
Attic : Access Via Hatch
Basement : Full, Unfinished, Full With Walk-Out
Full Baths : 3
Half Baths : 1
Baths Total : 4
Beds Total : 5
City : Rocky Hill
Cooling : Central Air
County : Hartford
Elementary School : West Hill
Fireplaces : 1
Foundation : Concrete
Garage Parking : Attached Garage
Garage Slots : 2
Description : Level Lot, On Cul-De-Sac
Middle School : Griswold
Amenities : Medical Facilities, Public Pool, Public Rec Facilities
Neighborhood : N/A
Parcel : 690018
Postal Code : 06067
Roof : Asphalt Shingle
Sewage System : Public Sewer Connected
Total SqFt : 3829
Tax Year : July 2024-June 2025
Total Rooms : 8
Watersource : Public Water Connected
weeb : RPR, IDX Sites, Realtor.com
Phone
860-384-7624
Address
20 Hopmeadow St, Unit 821, Weatogue, CT 06089