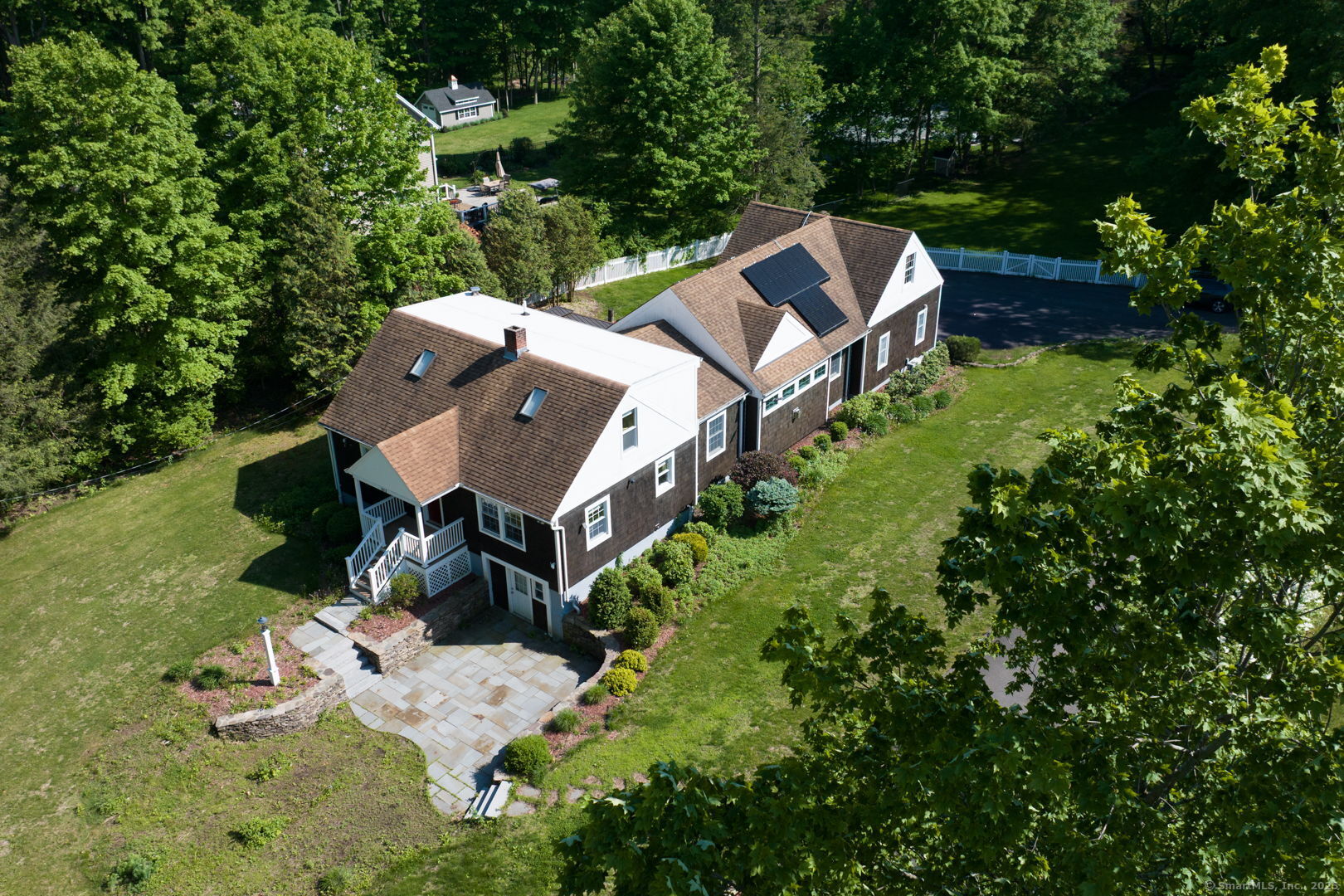
Bedrooms
Bathrooms
Sq Ft
Price
Cheshire, Connecticut
Experience Tranquil Rural Living in Your Multi-Generational Dream Home! This stunning property offers a blend of modern amenities and serene rural living, perfect for households of all sizes. Step into a cozy sunken living room, featuring elegant French doors that open to a spacious patio, ideal for indoor-outdoor entertaining. Enjoy cooking in a sleek, modern kitchen equipped with quality appliances and ample counter space. Perfect for multi-generational living, this home includes a possible in-law apartment, providing privacy and comfort for extended family members or roommates. The expansive fenced-in back yard is perfect for people and pets to play safely. Relax in the charming gazebo located in the fenced-in side yard, a perfect spot for morning coffee, evening relaxation, or hosting summer barbeques. Nestled in a tranquil rural area, this home is conveniently close to a golf course and a medical facility, offering both leisure and peace of mind. Don't miss the opportunity to make this versatile and beautiful property your new home!
Listing Courtesy of Coldwell Banker Realty
Our team consists of dedicated real estate professionals passionate about helping our clients achieve their goals. Every client receives personalized attention, expert guidance, and unparalleled service. Meet our team:

Broker/Owner
860-214-8008
Email
Broker/Owner
843-614-7222
Email
Associate Broker
860-383-5211
Email
Realtor®
860-919-7376
Email
Realtor®
860-538-7567
Email
Realtor®
860-222-4692
Email
Realtor®
860-539-5009
Email
Realtor®
860-681-7373
Email
Realtor®
860-249-1641
Email
Acres : 0.92
Appliances Included : Electric Range, Oven/Range, Range Hood, Refrigerator, Dishwasher, Washer, Electric Dryer, Dryer
Attic : Finished, Walk-up
Basement : Full, Sump Pump, Storage, Interior Access, Partially Finished, Walk-out, Concrete Floor
Full Baths : 3
Baths Total : 3
Beds Total : 3
City : Cheshire
Cooling : Ceiling Fans, Central Air, Split System
County : New Haven
Elementary School : Highland
Fireplaces : 1
Foundation : Block, Stone
Fuel Tank Location : In Basement
Garage Parking : Attached Garage
Garage Slots : 2
Description : Fence - Full, Fence - Chain Link, Treed, Dry, Level Lot, Professionally Landscaped
Middle School : Dodd
Amenities : Golf Course, Medical Facilities, Public Rec Facilities
Neighborhood : N/A
Parcel : 1086812
Postal Code : 06410
Roof : Asphalt Shingle
Additional Room Information : Laundry Room, Workshop
Sewage System : Septic
Total SqFt : 2330
Tax Year : July 2024-June 2025
Total Rooms : 13
Watersource : Private Well
weeb : RPR, IDX Sites, Realtor.com
Phone
860-384-7624
Address
20 Hopmeadow St, Unit 821, Weatogue, CT 06089