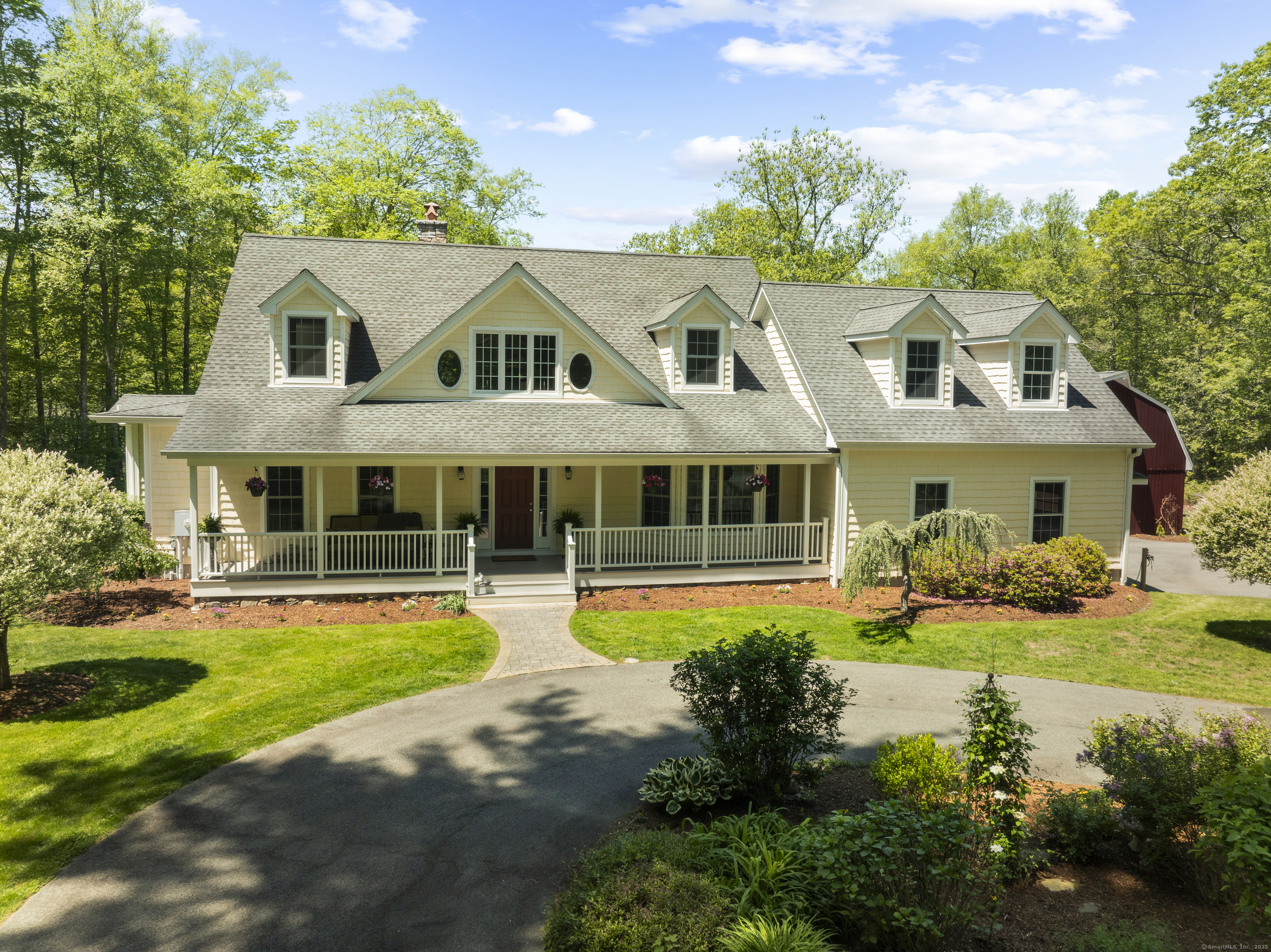
Bedrooms
Bathrooms
Sq Ft
Price
Guilford, Connecticut
Tucked away on over 8 private acres and surrounded by nearly 600 acres of protected preserve, 140 Podunk Road is a rare modern country retreat just minutes from the Guilford Green. Built in 2012 with exceptional craftsmanship, this custom Tidewater-style Cape offers just under 3,000 sq ft of thoughtfully designed living space, where timeless elegance meets nature's tranquility. The main level features a spacious primary suite with a private deck, perfect for morning coffee overlooking your own natural sanctuary. A flexible office or den and two full bathrooms offer versatility for work, guests, or multi-generational living. At the heart of the home is a striking two-story great room with a stone fireplace, seamlessly connected to a sun-filled, eat-in kitchen. Just off the kitchen, you'll find an oversized mudroom with a walk-in pantry, a half bath, and a private staircase leading to the bonus room over the garage - a layout that perfectly balances function and comfort. Truly a gem for modern-day living. French doors open to a double-height screened porch and expansive deck, creating an effortless indoor-outdoor flow ideal for seasonal enjoyment. Upstairs, a mezzanine landing overlooks the great room and connects two generously sized bedrooms and a full bath. The walkout lower level with 8' ceilings offers over 1,700 sq ft of storage space for future expansion.
Listing Courtesy of Coldwell Banker Realty
Our team consists of dedicated real estate professionals passionate about helping our clients achieve their goals. Every client receives personalized attention, expert guidance, and unparalleled service. Meet our team:

Broker/Owner
860-214-8008
Email
Broker/Owner
843-614-7222
Email
Associate Broker
860-383-5211
Email
Realtor®
860-919-7376
Email
Realtor®
860-538-7567
Email
Realtor®
860-222-4692
Email
Realtor®
860-539-5009
Email
Realtor®
860-681-7373
Email
Realtor®
860-249-1641
Email
Acres : 8.25
Appliances Included : Electric Cooktop, Wall Oven, Range Hood, Refrigerator, Dishwasher, Washer, Electric Dryer
Attic : Unfinished, Storage Space, Access Via Hatch
Basement : Full, Storage, Concrete Floor, Full With Walk-Out
Full Baths : 3
Half Baths : 1
Baths Total : 4
Beds Total : 3
City : Guilford
Cooling : Ceiling Fans, Central Air
County : New Haven
Elementary School : Per Board of Ed
Fireplaces : 1
Foundation : Concrete
Fuel Tank Location : Above Ground
Garage Parking : Attached Garage, Paved, Driveway
Garage Slots : 2
Description : Interior Lot, Lightly Wooded, Treed, Level Lot, Professionally Landscaped, Rolling
Amenities : Golf Course, Health Club, Lake, Library, Medical Facilities, Park, Private School(s), Stables/Riding
Neighborhood : N/A
Parcel : 2390363
Total Parking Spaces : 2
Postal Code : 06437
Roof : Fiberglass Shingle
Additional Room Information : Mud Room
Sewage System : Septic
Total SqFt : 2965
Tax Year : July 2024-June 2025
Total Rooms : 9
Watersource : Private Well
weeb : RPR, IDX Sites, Realtor.com
Phone
860-384-7624
Address
20 Hopmeadow St, Unit 821, Weatogue, CT 06089