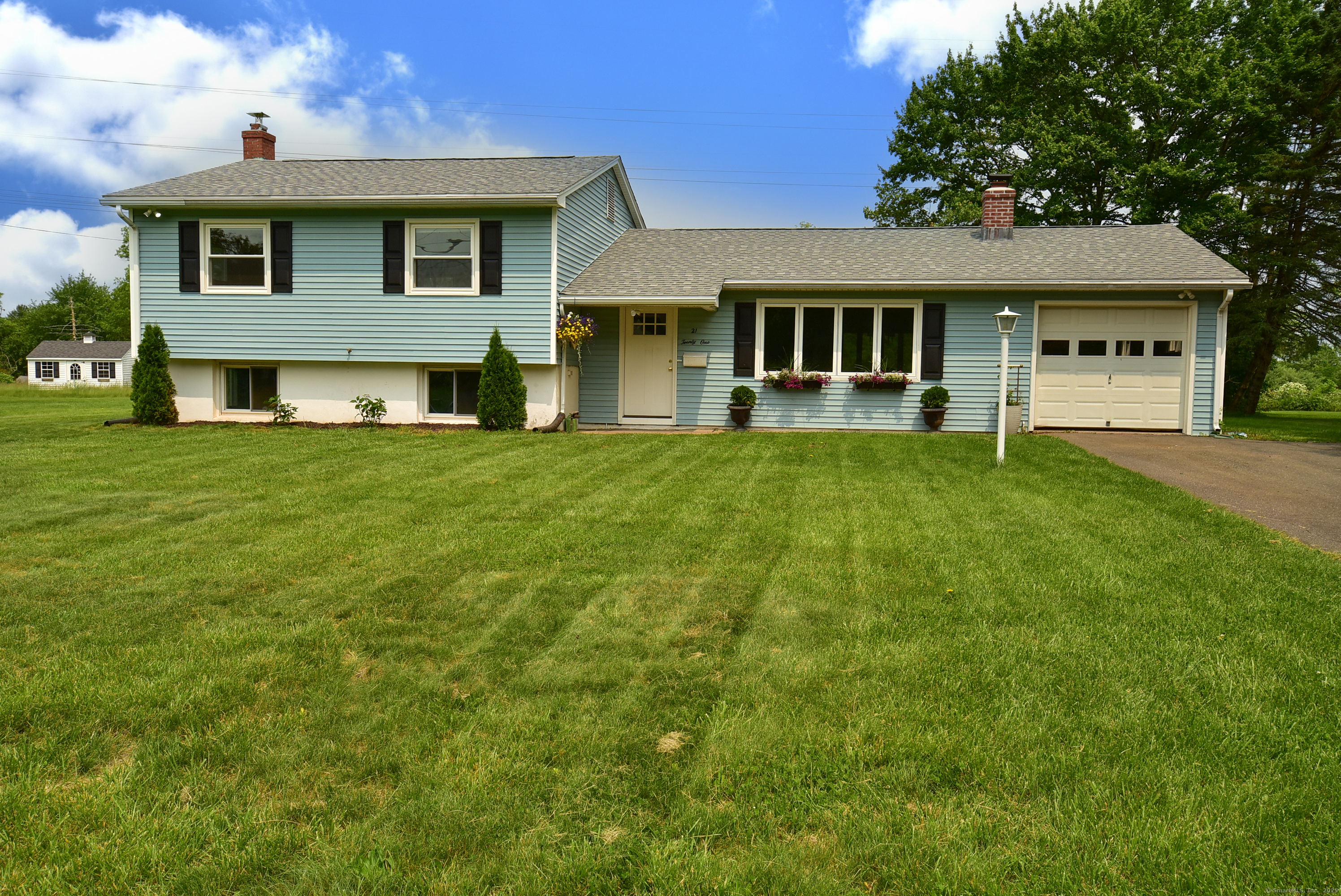
Bedrooms
Bathrooms
Sq Ft
Price
Bloomfield, Connecticut
This beautifully renovated split-level home offers modern comfort and style with a fully updated interior. The main level boasts a spacious open floor plan, seamlessly connecting a generous living room to the dining area. The stunning kitchen features stainless steel appliances, granite countertops, and a striking tile backsplash. New real wood flooring flows throughout the main level, while upstairs you'll find three bedrooms with hardwood floors, including a primary suite with a walk-in closet and a fully remodeled bathroom adorned with marble tile and a new vanity. The hall bath is also completely redone with elegant finishes, including marble tile and glass shower doors.The lower level adds versatile living space with a cozy den, an additional bedroom, and another updated full bathroom. Enjoy year-round comfort with new windows, a high-efficiency Buderus furnace, and mini-split systems throughout, including in the attached garage. Step outside to a beautifully maintained level yard featuring a spacious paver patio-perfect for outdoor entertaining. This move-in-ready home combines thoughtful updates and timeless finishes in a desirable layout for today's lifestyle. Home is being sold "AS IS"
Listing Courtesy of Century 21 AllPoints Realty
Our team consists of dedicated real estate professionals passionate about helping our clients achieve their goals. Every client receives personalized attention, expert guidance, and unparalleled service. Meet our team:

Broker/Owner
860-214-8008
Email
Broker/Owner
843-614-7222
Email
Associate Broker
860-383-5211
Email
Realtor®
860-919-7376
Email
Realtor®
860-538-7567
Email
Realtor®
860-222-4692
Email
Realtor®
860-539-5009
Email
Realtor®
860-681-7373
Email
Realtor®
860-249-1641
Email
Acres : 0.7
Appliances Included : Electric Cooktop, Wall Oven, Refrigerator, Dishwasher
Attic : Access Via Hatch
Basement : Partial
Full Baths : 3
Half Baths : 1
Baths Total : 4
Beds Total : 4
City : Bloomfield
Cooling : Ductless
County : Hartford
Elementary School : Per Board of Ed
Fireplaces : 1
Foundation : Concrete
Fuel Tank Location : In Basement
Garage Parking : Attached Garage
Garage Slots : 1
Description : Level Lot, On Cul-De-Sac
Amenities : Shopping/Mall
Neighborhood : N/A
Parcel : 2211169
Postal Code : 06002
Roof : Asphalt Shingle
Sewage System : Public Sewer Connected
Total SqFt : 1526
Tax Year : July 2024-June 2025
Total Rooms : 8
Watersource : Public Water Connected
weeb : RPR, IDX Sites, Realtor.com
Phone
860-384-7624
Address
20 Hopmeadow St, Unit 821, Weatogue, CT 06089