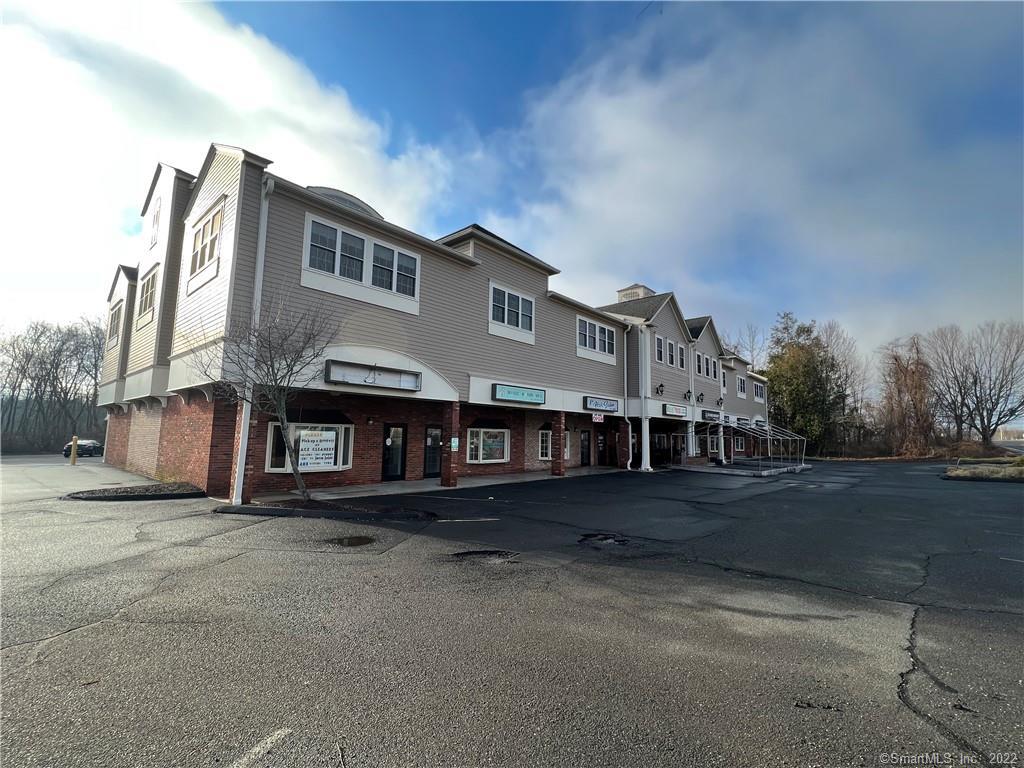
Sq Ft
Per Month
Monroe, Connecticut
2,900 SF 2nd Floor private medical/professional office suite is immediately available to lease. Monument signage is in the front of the building which faces Route 111/Monroe Turnpike and is on a corner 4-way intersection with signalized light. The entrance to the building 2nd floor offices is in the rear of this office/retail building. An ADA ramp with tenant signage leads you to double doors to an elevator in a vestibule with tenant signage. One flight up and the doors open to a short hallway where directly in front of you is your new medical or professional office suite. A former location of a therapy group, this location has a waiting room, kitchenette, full bathroom with shower. In addition it has, 10 offices, some can have multiple uses like a break room or conference room, etc. Others with windows could be used for offices. Others with no windows are ideal for exam rooms. Other professionals on the floor and in suites include a chiropractor, a therapist and general business offices for multiple uses. Professional marketing flyer and floor plan is available.
Listing Courtesy of Coldwell Banker Realty
Our team consists of dedicated real estate professionals passionate about helping our clients achieve their goals. Every client receives personalized attention, expert guidance, and unparalleled service. Meet our team:

Broker/Owner
860-214-8008
Email
Broker/Owner
843-614-7222
Email
Associate Broker
860-383-5211
Email
Realtor®
860-919-7376
Email
Realtor®
860-538-7567
Email
Realtor®
860-222-4692
Email
Realtor®
860-539-5009
Email
Realtor®
860-681-7373
Email
Realtor®
860-249-1641
Email
Acres : 1.21
Ceiling Height : 8
City : Monroe
Complex : Other
Cooling : Central Air
County : Fairfield
Flooring : Tile, Wall-to-Wall Carpet, Wood
Foundation : Block
Garage Parking : Paved, Parking Lot, Unassigned Parking
Handicap : 32" Minimum Door Widths, Accessible Bath, Handicap Parking, Multiple Entries/Exits, Ramps
Description : Corner Lot, Dry, Level Lot
Neighborhood : Monroe Center
# Restrooms : 14
# Stories : 2
# Tenants : 11
Parcel : 174170
Parking Space Per SqFt : 3
Uncovered Parking Spaces : 62
Total Parking Spaces : 62
Postal Code : 06468
Roof : Asphalt Shingle
Sewage System : Septic
Office SqFt : 11830
Total SqFt : 22612
Watersource : Public Water Connected
weeb : RPR, IDX Sites, Realtor.com
Phone
860-384-7624
Address
20 Hopmeadow St, Unit 821, Weatogue, CT 06089