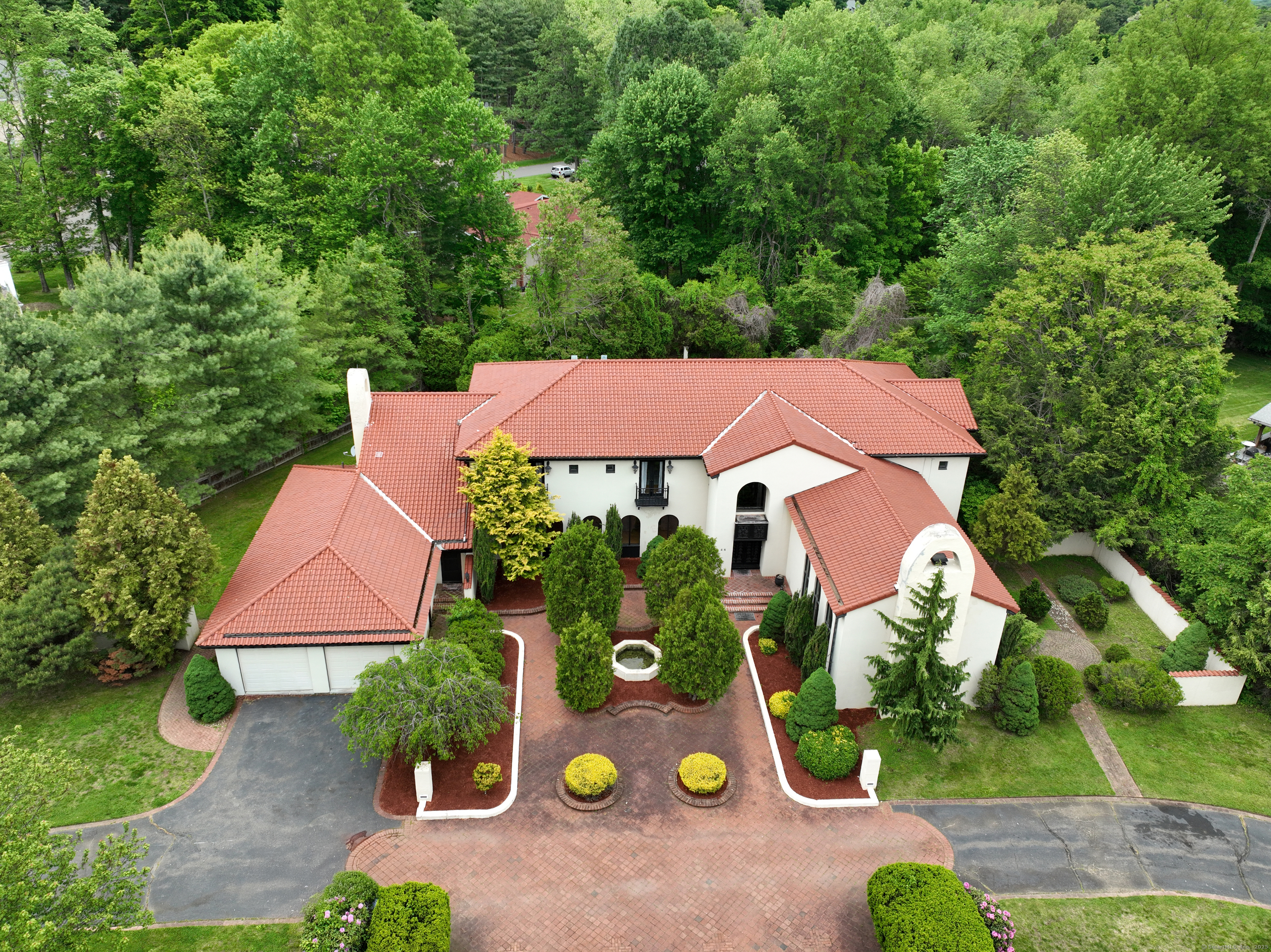
Bedrooms
Bathrooms
Sq Ft
Price
West Hartford, Connecticut
ARCHITECTURAL MASTERPIECE AWAITS! This extraordinary custom estate delivers unparalleled luxury from the dramatic circular drive through the grand foyer with sweeping dual staircases & crystal chandeliers. Breathtaking interiors feature soaring cathedral ceilings, floor-to-ceiling arched windows, and exquisite millwork throughout. Formal living room showcases exposed wooden beams and stunning stone fireplace, while the expansive gourmet kitchen features custom cherry cabinetry, granite counters, large island, beautiful built-ins & premium appliances flows perfectly into a cozy family-room. Lower level continues to impress as a perfect entertainer's paradise: includes a show-stopper of a wine cellar with old-world charm, stone-clad walls, & professional storage plus cinematic media room with theater style seating. Luxurious accommodations feature primary suite w/vaulted ceilings and dual bathrooms, walk-in closets, plus 4 additional bedrooms each with private ensuite baths and walk in closets. Stunning first floor bedroom and bath remodel/perfect for in-law setup. Recent renovations include over $200k in lux improvements. Resort-style grounds showcase stunning gunite pool surrounded by mature landscaping and brick terracing truly tranceding you to a resort living experience but right in the heart of West Hartford. Storage options are endless; over 10,000sf of divine architecture.This isn't just a home-it's a lifestyle experience that must be seen to be believed
Listing Courtesy of William Raveis Real Estate
Our team consists of dedicated real estate professionals passionate about helping our clients achieve their goals. Every client receives personalized attention, expert guidance, and unparalleled service. Meet our team:

Broker/Owner
860-214-8008
Email
Broker/Owner
843-614-7222
Email
Associate Broker
860-383-5211
Email
Realtor®
860-919-7376
Email
Realtor®
860-538-7567
Email
Realtor®
860-222-4692
Email
Realtor®
860-539-5009
Email
Realtor®
860-681-7373
Email
Realtor®
860-249-1641
Email
Acres : 0.81
Appliances Included : Gas Range, Wall Oven, Microwave, Range Hood, Refrigerator, Washer, Dryer
Attic : Pull-Down Stairs
Basement : Full, Fully Finished, Full With Walk-Out
Full Baths : 8
Half Baths : 1
Baths Total : 9
Beds Total : 6
City : West Hartford
Cooling : Central Air
County : Hartford
Elementary School : Braeburn
Fireplaces : 1
Foundation : Concrete
Garage Parking : Attached Garage
Garage Slots : 2
Description : In Subdivision
Middle School : Sedgwick
Neighborhood : Elmwood
Parcel : 1902475
Pool Description : Gunite, In Ground Pool
Postal Code : 06117
Roof : Tile
Sewage System : Septic
Total SqFt : 9789
Tax Year : July 2024-June 2025
Total Rooms : 15
Watersource : Public Water Connected
weeb : RPR, IDX Sites, Realtor.com
Phone
860-384-7624
Address
20 Hopmeadow St, Unit 821, Weatogue, CT 06089