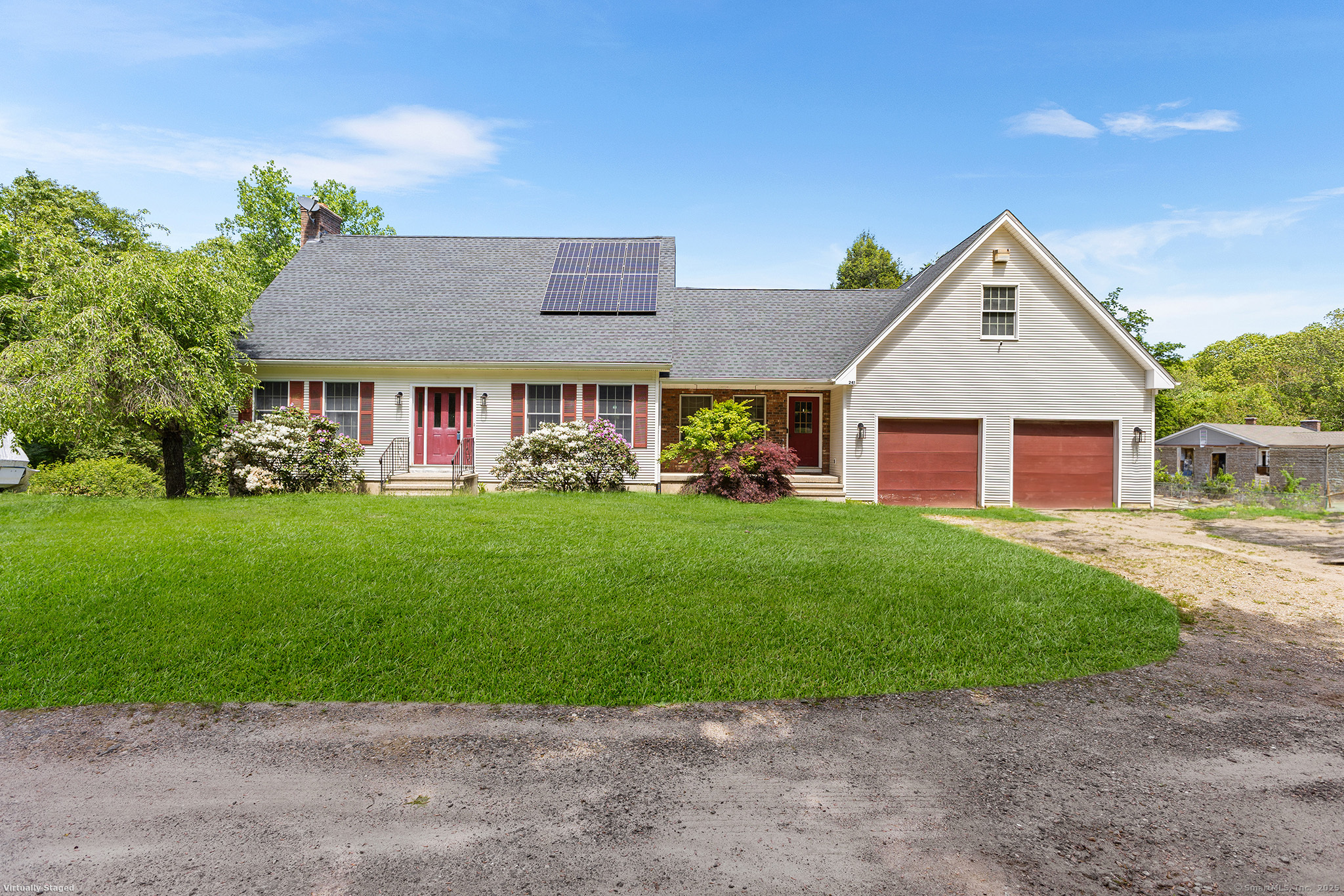
Bedrooms
Bathrooms
Sq Ft
Price
Colchester, Connecticut
This charming and expansive 3-bedroom, 2.5-bath Cape-style home offers a perfect blend of comfort, character, and versatility-all nestled on a private, wooded lot surrounded by picturesque stone walls and natural beauty. The first floor features gleaming hardwood floors throughout, a formal living room with a propane fireplace and marble surround, and a bright family room with cathedral ceilings, skylights, and sliders leading to a large back deck. The kitchen includes stainless steel appliances and a breakfast bar that opens to the formal dining room-perfect for entertaining. Upstairs, you'll find three spacious bedrooms, including a primary suite with two closets and its own private deck overlooking the peaceful 1.42-acre lot. A bonus room above the garage with a separate entrance offers ideal space for a home office, recreation room, or private guest suite. Additional features include energy efficient solar panels, and a dual heating system with both oil and wood-burning furnaces, a storage shed, and a 2-car attached garage. Offering space, privacy, and flexibility, this property is a true gem just minutes from the conveniences of Colchester center.
Listing Courtesy of Redfin Corporation
Our team consists of dedicated real estate professionals passionate about helping our clients achieve their goals. Every client receives personalized attention, expert guidance, and unparalleled service. Meet our team:

Broker/Owner
860-214-8008
Email
Broker/Owner
843-614-7222
Email
Associate Broker
860-383-5211
Email
Realtor®
860-919-7376
Email
Realtor®
860-538-7567
Email
Realtor®
860-222-4692
Email
Realtor®
860-539-5009
Email
Realtor®
860-681-7373
Email
Realtor®
860-249-1641
Email
Acres : 1.42
Appliances Included : Oven/Range, Range Hood, Refrigerator, Dishwasher, Washer, Dryer
Attic : Pull-Down Stairs
Basement : Full
Full Baths : 2
Half Baths : 1
Baths Total : 3
Beds Total : 3
City : Colchester
Cooling : Ceiling Fans, Wall Unit
County : New London
Elementary School : Colchester
Fireplaces : 1
Foundation : Concrete
Fuel Tank Location : In Basement
Garage Parking : Attached Garage
Garage Slots : 2
Description : Treed, Level Lot
Middle School : Johnston
Amenities : Library, Medical Facilities, Park, Shopping/Mall
Neighborhood : N/A
Parcel : 1461339
Postal Code : 06415
Roof : Asphalt Shingle
Sewage System : Septic
Total SqFt : 1938
Tax Year : July 2024-June 2025
Total Rooms : 7
Watersource : Private Well
weeb : RPR, IDX Sites, Realtor.com
Phone
860-384-7624
Address
20 Hopmeadow St, Unit 821, Weatogue, CT 06089