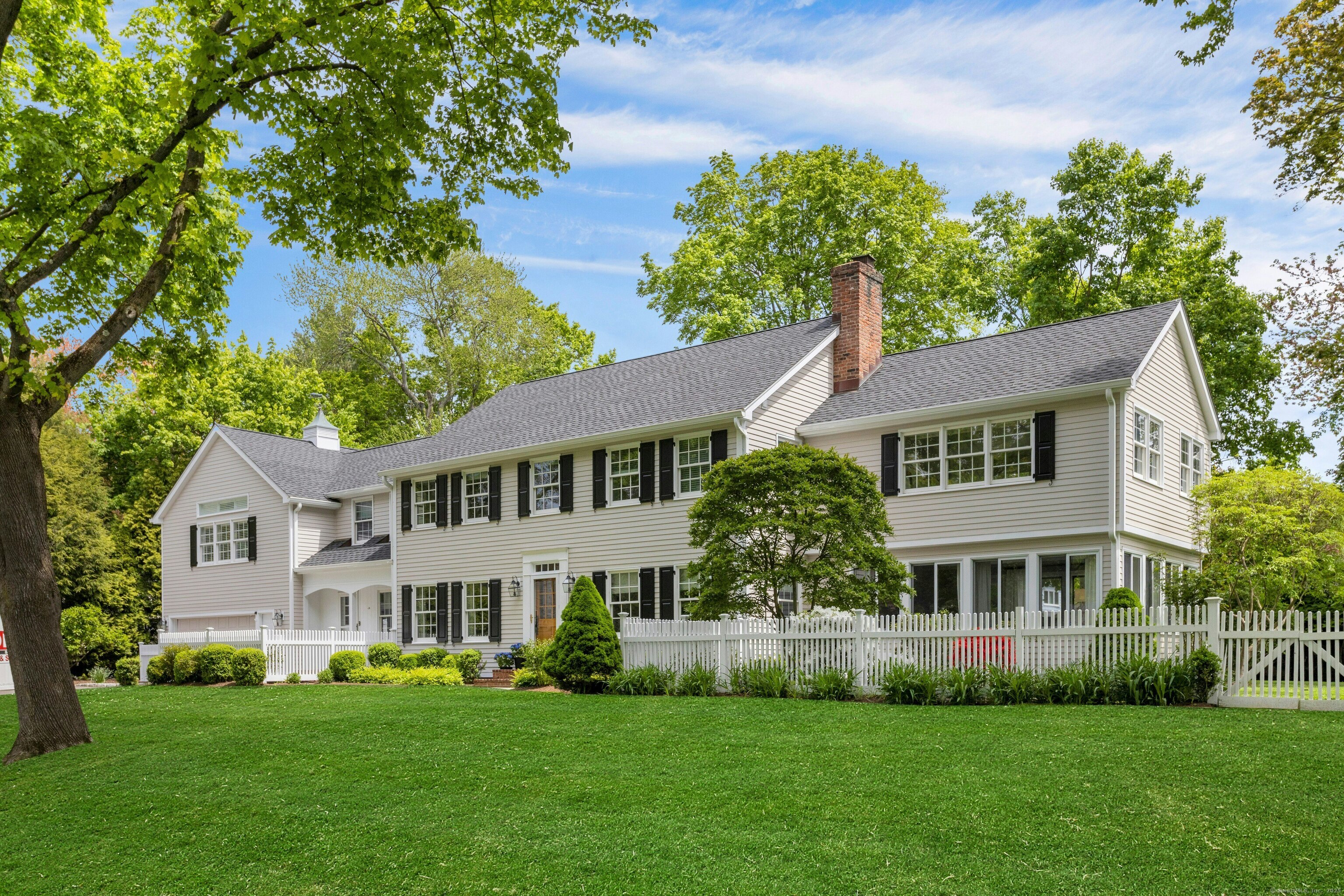
Bedrooms
Bathrooms
Sq Ft
Price
Darien, Connecticut
Tucked away on the highly desirable cul-de-sac (with all buried utilities!) on Holly Pond, this beautifully updated home offers nearly 4,000 sf of stylish and sun-filled living space. The heart of the home is the designer kitchen, newly renovated and opens to a bright breakfast room, connecting seamlessly to the upstairs vaulted playroom and other expansive living areas. A stunning floor to ceiling glassed family room, recently renovated with a built-in bar, is perfect for entertaining and everyday comfort. The large living room with fireplace is perfect for those cozy winter nights and the formal dining room is perfect for those special gatherings. Five spacious bedrooms provide generous accommodations, including the spectacular vaulted and secluded primary suite with three walls of large glass windows giving views of Holly Pond, custom walk-in closets, and a spa-inspired newly renovated marble bath with heated floors. There are four additional generously sized bedrooms, including a newly redone in-law suite with bath and private entry. Beyond the interiors, the grounds unfold into a true resort-like retreat. Deeded access only for launching kayaks or your favorite water toy. The expansive, flat, and shaded backyard features a large sports court, a new 2021 elegant stone entertaining patio, and a fully appointed outdoor kitchen with Lynx grill for the ultimate in privacy and sophistication.
Listing Courtesy of Brown Harris Stevens
Our team consists of dedicated real estate professionals passionate about helping our clients achieve their goals. Every client receives personalized attention, expert guidance, and unparalleled service. Meet our team:

Broker/Owner
860-214-8008
Email
Broker/Owner
843-614-7222
Email
Associate Broker
860-383-5211
Email
Realtor®
860-919-7376
Email
Realtor®
860-538-7567
Email
Realtor®
860-222-4692
Email
Realtor®
860-539-5009
Email
Realtor®
860-681-7373
Email
Realtor®
860-249-1641
Email
Acres : 0.5
Appliances Included : Oven/Range, Microwave, Range Hood, Refrigerator, Dishwasher, Washer, Dryer
Attic : Storage Space, Pull-Down Stairs
Basement : Partial, Unfinished
Full Baths : 4
Half Baths : 1
Baths Total : 5
Beds Total : 5
City : Darien
Cooling : Central Air
County : Fairfield
Elementary School : Hindley
Fireplaces : 1
Foundation : Concrete
Fuel Tank Location : In Basement
Garage Parking : Attached Garage
Garage Slots : 2
Description : Fence - Full, Secluded, Level Lot, On Cul-De-Sac
Middle School : Middlesex
Amenities : Health Club, Library, Park, Playground/Tot Lot
Neighborhood : N/A
Parcel : 108212
Postal Code : 06820
Roof : Asphalt Shingle
Sewage System : Public Sewer Connected
Total SqFt : 3977
Tax Year : July 2024-June 2025
Total Rooms : 10
Watersource : Public Water Connected
weeb : RPR, IDX Sites, Realtor.com
Phone
860-384-7624
Address
20 Hopmeadow St, Unit 821, Weatogue, CT 06089