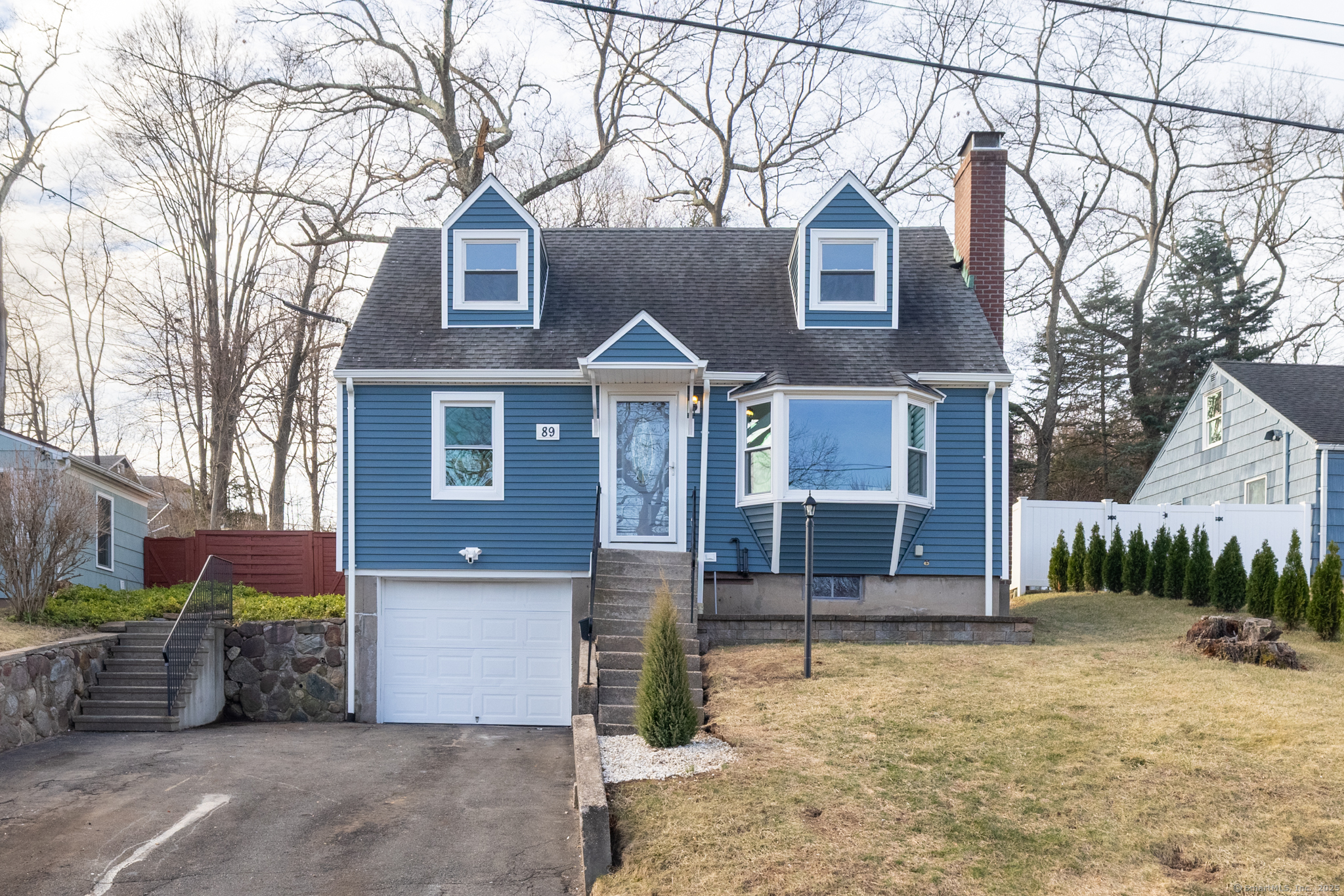
Bedrooms
Bathrooms
Sq Ft
Price
Bristol, Connecticut
Welcome home to 89 Bingham St! This charming Cape Cod style home has it all. Enter through the front door into the living room with fireplace and large bay window. Large formal dining room with built in hutch is open to beautifully appointed kitchen with new stainless steel appliances, lovely white cabinetry and granite countertops. Sunroom off the back of the home provides extra space that can be used as your home office, exercise room, or playroom. Full bathroom and bedroom complete the first floor. Upstairs you will find two front to back bedrooms, one of which has a sliding door and balcony, as well as the second full bathroom. The lower level consists of a mudroom area, finished storage space, and a dedicated laundry room with an abundance of cabinet and counter space. You will love the life-proof flooring through out the entire home! One bay garage is extra deep to tandem park two cars inside. Private backyard for entertaining your friends and family or relaxing with a cup of coffee. With new siding, new windows, new mechanicals and young roof, there is truly nothing to do but move right in. Don't miss your chance to make this stunning home your own!
Listing Courtesy of Tier 1 Real Estate
Our team consists of dedicated real estate professionals passionate about helping our clients achieve their goals. Every client receives personalized attention, expert guidance, and unparalleled service. Meet our team:

Broker/Owner
860-214-8008
Email
Broker/Owner
843-614-7222
Email
Associate Broker
860-383-5211
Email
Realtor®
860-919-7376
Email
Realtor®
860-538-7567
Email
Realtor®
860-222-4692
Email
Realtor®
860-539-5009
Email
Realtor®
860-681-7373
Email
Realtor®
860-249-1641
Email
Acres : 0.16
Appliances Included : Oven/Range, Microwave, Refrigerator, Dishwasher
Attic : Pull-Down Stairs
Basement : Full, Partially Finished, Full With Walk-Out
Full Baths : 2
Baths Total : 2
Beds Total : 3
City : Bristol
Cooling : None
County : Hartford
Elementary School : Per Board of Ed
Fireplaces : 1
Foundation : Concrete
Fuel Tank Location : In Basement
Garage Parking : Tandem, Under House Garage
Garage Slots : 2
Description : Level Lot
Neighborhood : N/A
Parcel : 468158
Postal Code : 06010
Roof : Asphalt Shingle
Sewage System : Public Sewer Connected
Total SqFt : 1287
Tax Year : July 2024-June 2025
Total Rooms : 6
Watersource : Public Water Connected
weeb : RPR, IDX Sites, Realtor.com
Phone
860-384-7624
Address
20 Hopmeadow St, Unit 821, Weatogue, CT 06089