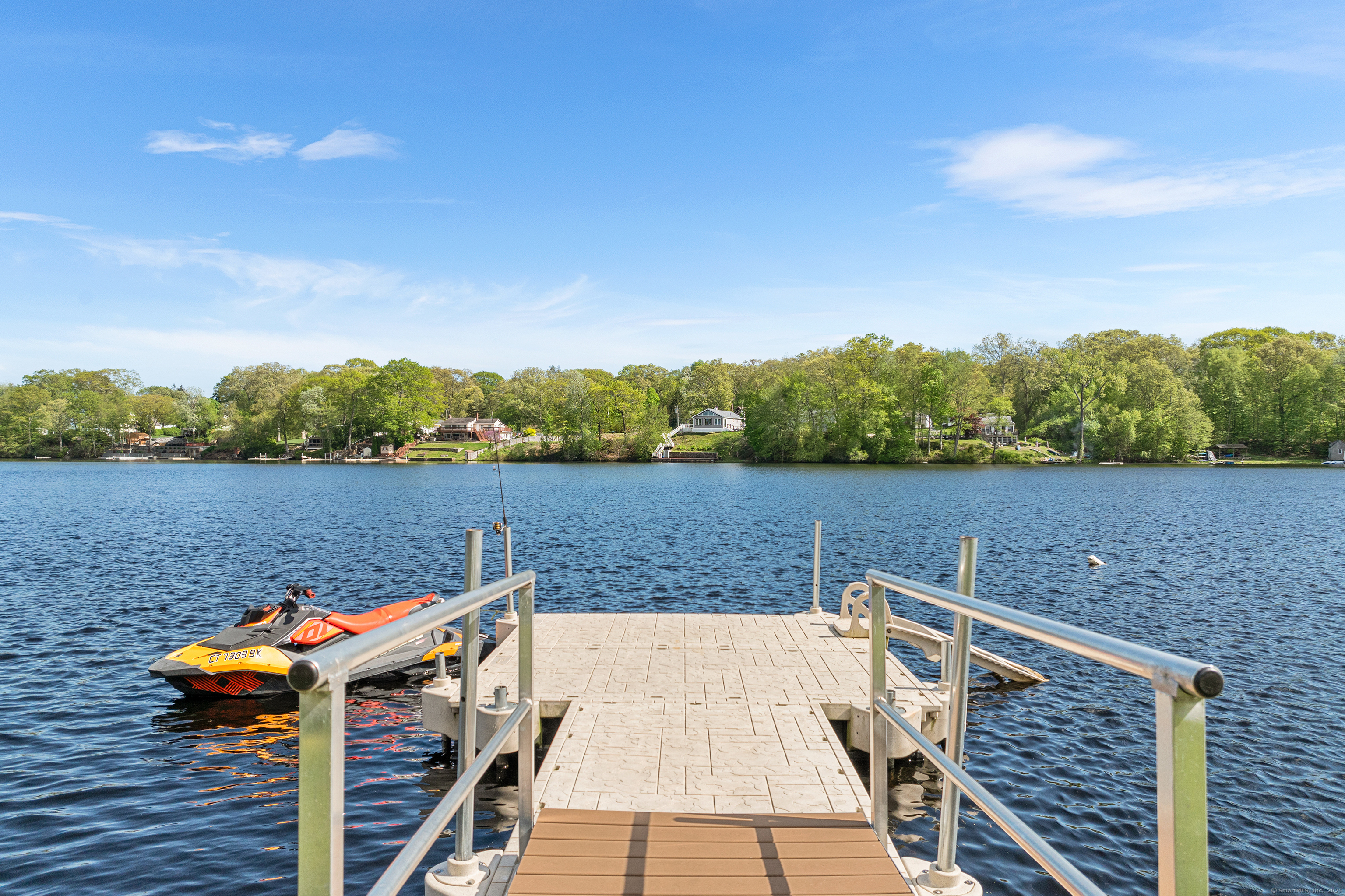
Bedrooms
Bathrooms
Sq Ft
Price
Montville, Connecticut
Live the Lake Life on Oxoboxo! Step out your back door and dive into the crystal-clear waters of Oxoboxo Lake from your private dock. Rebuilt with care in 2023, this stunning lakefront home blends modern comforts with year-round adventure. Enjoy an open, stylish kitchen with soft-close cabinetry and beautiful countertops, a main floor master suite, convenient main-level laundry, and an energy-efficient split system for heating and cooling. Take in sweeping lake views from the expansive upper deck, or host unforgettable gatherings on the lighted stone patio below. With a loft and a private lower-level suite, there's plenty of room to welcome family and friends for weekend getaways or extended stays. Whether you're boating, jet skiing, paddleboarding, fishing-or skating in winter-this property offers true lifestyle living, all year round. Welcome to your lakefront dream!
Listing Courtesy of KEY Real Estate Services LLC
Our team consists of dedicated real estate professionals passionate about helping our clients achieve their goals. Every client receives personalized attention, expert guidance, and unparalleled service. Meet our team:

Broker/Owner
860-214-8008
Email
Broker/Owner
843-614-7222
Email
Associate Broker
860-383-5211
Email
Realtor®
860-919-7376
Email
Realtor®
860-538-7567
Email
Realtor®
860-222-4692
Email
Realtor®
860-539-5009
Email
Realtor®
860-681-7373
Email
Realtor®
860-249-1641
Email
Acres : 0.19
Appliances Included : Gas Cooktop, Oven/Range, Microwave, Range Hood, Refrigerator, Dishwasher, Washer, Electric Dryer
Basement : Full, Fully Finished, Full With Walk-Out
Full Baths : 2
Baths Total : 2
Beds Total : 1
City : Montville
Cooling : Central Air, Heat Pump, Split System
County : New London
Elementary School : Per Board of Ed
Fireplaces : 1
Foundation : Concrete
Garage Parking : None, Paved, Driveway, Unpaved
Description : Rolling, Water View
Middle School : Per Board of Ed
Neighborhood : Oxoboxo Lake
Parcel : 2433516
Total Parking Spaces : 6
Postal Code : 06370
Roof : Asphalt Shingle
Sewage System : Septic
SgFt Description : 813 Main Floor level + 450 lower level heated & finished.
Total SqFt : 1263
Tax Year : July 2025-June 2026
Total Rooms : 4
Watersource : Private Well
weeb : RPR, IDX Sites, Realtor.com
Phone
860-384-7624
Address
20 Hopmeadow St, Unit 821, Weatogue, CT 06089