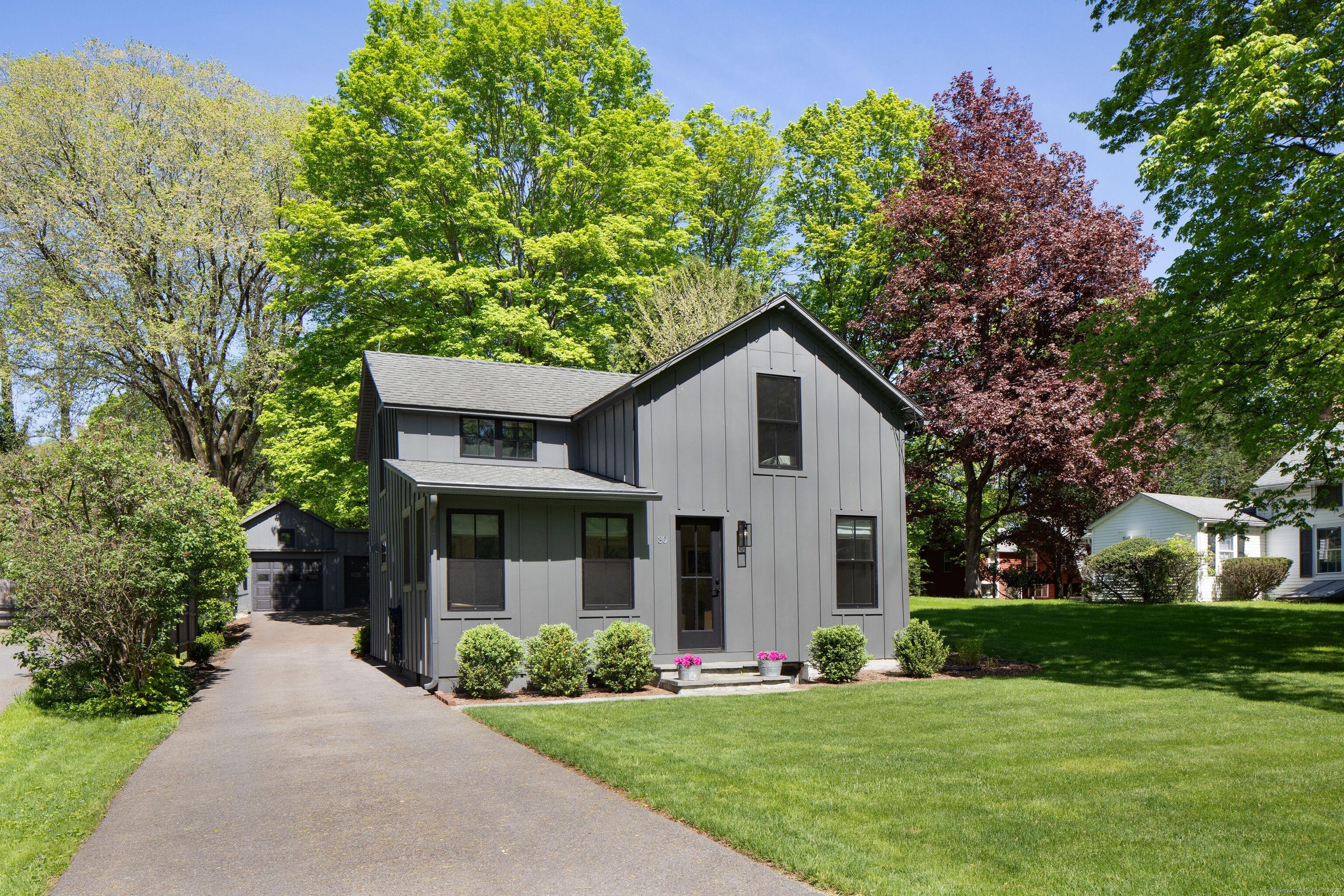
Bedrooms
Bathrooms
Sq Ft
Price
Salisbury, Connecticut
Located in the heart of Salisbury, this vintage charmer was built in the late 1700s, but showcases a 2022 thoughtful renovation featuring new wide board floors, new Marvin windows, HVAC system with Central air and ductwork, new kitchen with Bertazzoni appliance suite, updated bathrooms and a lovely bluestone patio for entertaining. The light and bright living room features a gas fireplace and opens to the dining area and kitchen. The first floor offers a primary bedroom that leads to the patio as well as features an ensuite bath with marble appointments. A convenient powder room, mud room and laundry area complete the main level. The second floor contains 2 charming bedrooms with restored original wide board floors, a reading/working nook and a spacious bathroom. The detached, two bay garage plus an additional flexible space offers options for storage or utility. This low maintenance home is in a convenient location to shops, Rail Trail, restaurants, Lakeville Lake, private and public schools and Metro North. Move right in and enjoy all that Salisbury has to offer!
Listing Courtesy of Elyse Harney Real Estate
Our team consists of dedicated real estate professionals passionate about helping our clients achieve their goals. Every client receives personalized attention, expert guidance, and unparalleled service. Meet our team:

Broker/Owner
860-214-8008
Email
Broker/Owner
843-614-7222
Email
Associate Broker
860-383-5211
Email
Realtor®
860-919-7376
Email
Realtor®
860-538-7567
Email
Realtor®
860-222-4692
Email
Realtor®
860-539-5009
Email
Realtor®
860-681-7373
Email
Realtor®
860-249-1641
Email
Acres : 0.25
Appliances Included : Gas Range, Range Hood, Refrigerator, Dishwasher, Disposal, Washer, Dryer
Basement : Full, Unfinished, Storage, Interior Access, Concrete Floor
Full Baths : 2
Half Baths : 1
Baths Total : 3
Beds Total : 3
City : Salisbury
Cooling : Central Air
County : Litchfield
Elementary School : Salisbury
Fireplaces : 1
Foundation : Block, Stone
Fuel Tank Location : Above Ground
Garage Parking : Detached Garage
Garage Slots : 2
Description : Dry, Level Lot
Amenities : Golf Course, Lake, Library, Medical Facilities, Paddle Tennis, Playground/Tot Lot, Private School(s), Tennis Courts
Neighborhood : N/A
Parcel : 870785
Postal Code : 06068
Roof : Asphalt Shingle
Sewage System : Public Sewer Connected
Total SqFt : 1304
Tax Year : July 2024-June 2025
Total Rooms : 5
Watersource : Public Water Connected
weeb : RPR, IDX Sites, Realtor.com
Phone
860-384-7624
Address
20 Hopmeadow St, Unit 821, Weatogue, CT 06089