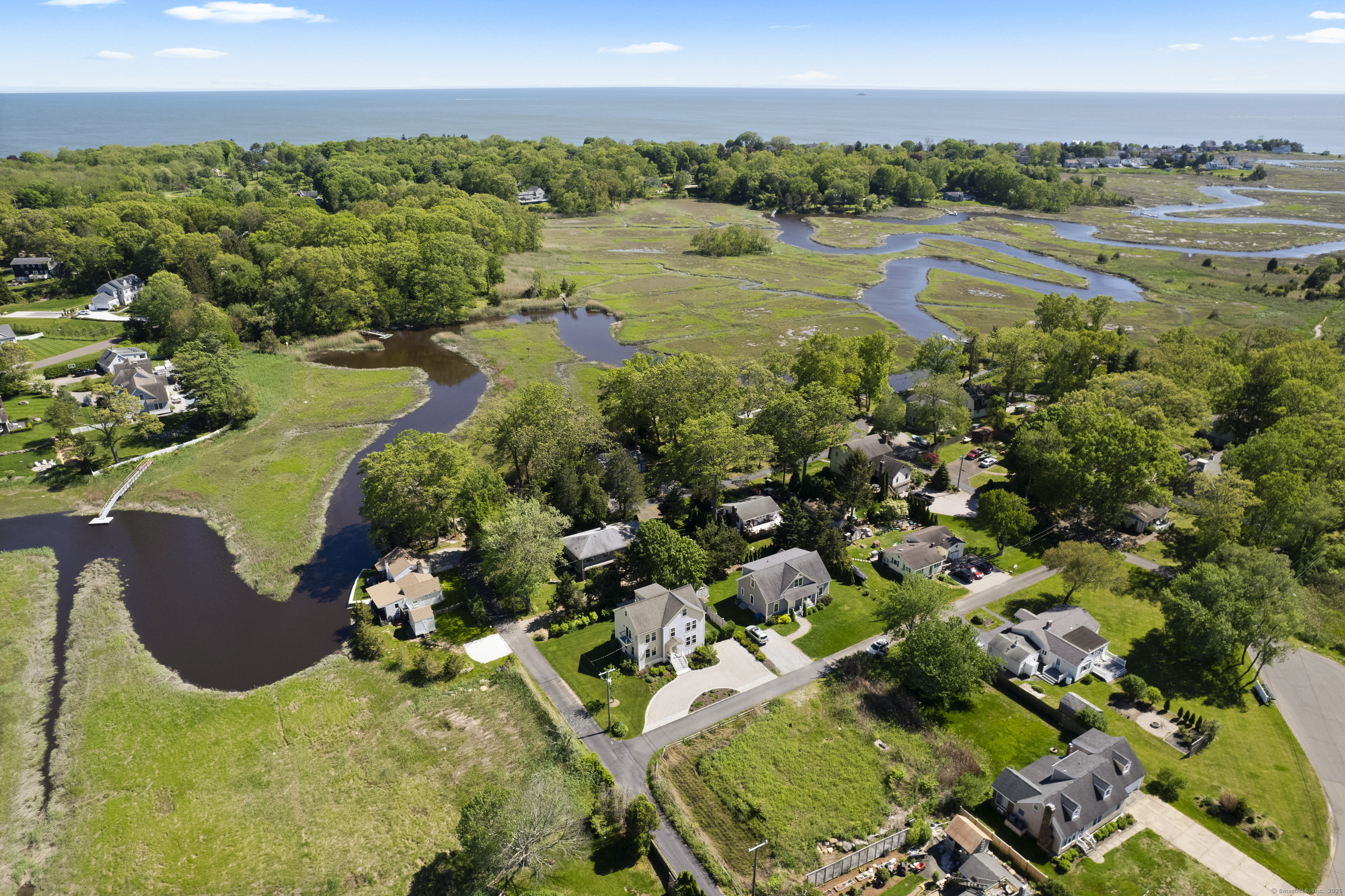
Bedrooms
Bathrooms
Sq Ft
Price
Madison, Connecticut
Welcome to Madison and the magic of Shoreline Living at its best. Nestled in a small community of homes living with immediate access to the river is 3 Arrowhead. As you enter your home you are greeted with sun filled rooms that bring the outside in, along with all of the beautiful sounds of chirping birds. The easy flow of your designer kitchen, adjacent dinning room and spacious living room invites your family and friends to spend countless hours together. As we wander upstairs to see our Primary Bedroom, complete with stone bathroom and a private deck that invites you to relax and view your surroundings. There are two additional large bedrooms, bath and laundry on this floor. The bonus room, half bath, additional sleeping area, office and reading area are on the next level. Of course central air completes your heating and cooling. Your home is surrounded by lush lawns, beautiful shrubbery and a magnificent sweeping patio. We look forward to seeing you soon!
Listing Courtesy of William Pitt Sotheby's Int'l
Our team consists of dedicated real estate professionals passionate about helping our clients achieve their goals. Every client receives personalized attention, expert guidance, and unparalleled service. Meet our team:

Broker/Owner
860-214-8008
Email
Broker/Owner
843-614-7222
Email
Associate Broker
860-383-5211
Email
Realtor®
860-919-7376
Email
Realtor®
860-538-7567
Email
Realtor®
860-222-4692
Email
Realtor®
860-539-5009
Email
Realtor®
860-681-7373
Email
Realtor®
860-249-1641
Email
Acres : 0.19
Appliances Included : Gas Range, Oven/Range, Microwave, Refrigerator, Freezer, Dishwasher, Washer, Electric Dryer
Association Fee Includes : Snow Removal, Road Maintenance
Basement : Crawl Space, Unfinished
Full Baths : 2
Half Baths : 2
Baths Total : 4
Beds Total : 3
City : Madison
Cooling : Central Air, Ductless
County : New Haven
Elementary School : Per Board of Ed
Foundation : Concrete
Fuel Tank Location : In Ground
Garage Parking : None, Paved, Off Street Parking
Description : Corner Lot, Level Lot, Professionally Landscaped
Middle School : Per Board of Ed
Neighborhood : East River
Parcel : 999999999
Total Parking Spaces : 6
Postal Code : 06443
Roof : Asphalt Shingle
Additional Room Information : Bonus Room, Laundry Room
Sewage System : Septic
SgFt Description : First floor 960 Second Floor 960 Finished Attic 240
Total SqFt : 4448
Tax Year : July 2024-June 2025
Total Rooms : 8
Watersource : Public Water Connected
weeb : RPR, IDX Sites, Realtor.com
Phone
860-384-7624
Address
20 Hopmeadow St, Unit 821, Weatogue, CT 06089