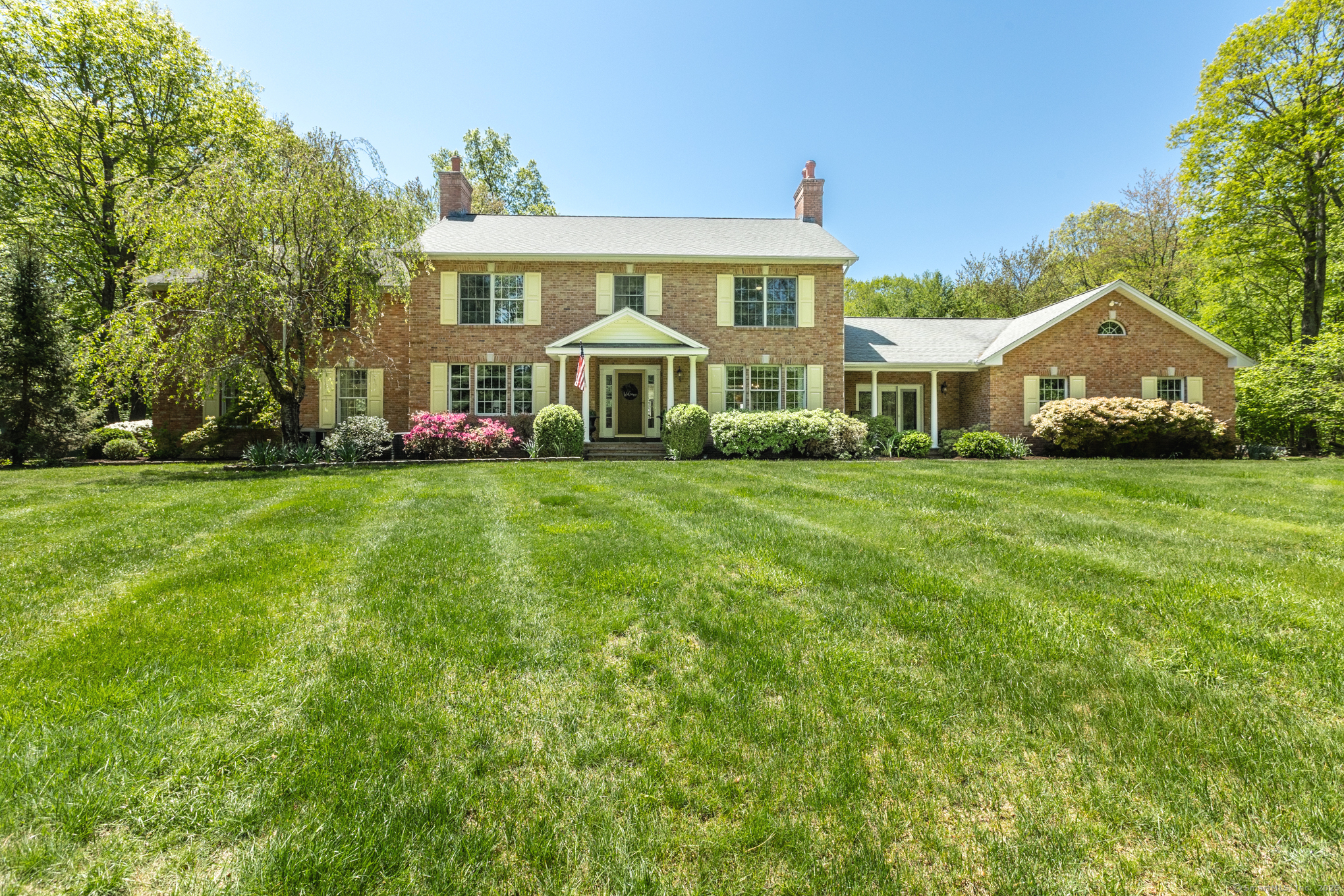
Bedrooms
Bathrooms
Sq Ft
Price
Burlington, Connecticut
Timeless Elegance Meets Storybook Charm-Experience the grandeur of this custom-built Grande Colonial, designed by architect Garth Meehan. Perfectly situated on over 4 acres of meticulously manicured grounds-this remarkable estate offers a rare blend of sophistication,craftsmanship,and privacy.From the Unique Old Delaware Brick exterior to the exquisite Belgium hand-made brick fireplace in the family room-a breathtaking Saint-Jean Limestone mantle,Olive Sandstone terrace and decorative terracotta chimney caps. Perfect for both intimate gatherings and grand-scale entertaining,the layout flows effortlessly.A chef's kitchen with an oversized island,complemented by a butler's pantry and wet bar-seamlessly connects the kitchen,dining & family room, along with the Great Room. Bathed in natural light, the stunning Great Room boasts coffered ceilings,crown molding,and a striking Saint-Jean limestone fireplace as its centerpiece. The private primary wing offers a tranquil escape,with a fireplace and a luxurious en-suite bath. A guest suite features its own bath with Durango honed limestone flooring and jacuzzi tub, two additional bedrooms & full bath ensure ample space for family and guests.A separate laundry room completes the upper level.Step outside to the professionally designed multi-level Olive Sandstone Social Terrace featuring a sunporch,pergola,curved sitting wall & in-ground pool-an outdoor retreat offering your very own private paradise. An exceptional one-of-a-kind estate.
Listing Courtesy of Berkshire Hathaway NE Prop.
Our team consists of dedicated real estate professionals passionate about helping our clients achieve their goals. Every client receives personalized attention, expert guidance, and unparalleled service. Meet our team:

Broker/Owner
860-214-8008
Email
Broker/Owner
843-614-7222
Email
Associate Broker
860-383-5211
Email
Realtor®
860-919-7376
Email
Realtor®
860-538-7567
Email
Realtor®
860-222-4692
Email
Realtor®
860-539-5009
Email
Realtor®
860-681-7373
Email
Realtor®
860-249-1641
Email
Acres : 4.71
Appliances Included : Gas Cooktop, Wall Oven, Microwave, Refrigerator, Dishwasher, Disposal, Instant Hot Water Tap
Attic : Pull-Down Stairs
Basement : Full, Storage, Fully Finished, Liveable Space
Full Baths : 3
Half Baths : 1
Baths Total : 4
Beds Total : 4
City : Burlington
Cooling : Ceiling Fans, Central Air
County : Hartford
Elementary School : Harwinton Consolidated
Fireplaces : 4
Foundation : Concrete
Fuel Tank Location : In Basement
Garage Parking : Attached Garage
Garage Slots : 2
Description : Fence - Partial, Fence - Electric Pet, Lightly Wooded, Treed, Level Lot, Professionally Landscaped
Amenities : Basketball Court, Medical Facilities, Park, Playground/Tot Lot, Shopping/Mall
Neighborhood : Johnny Cake
Parcel : 2172883
Pool Description : Heated, Safety Fence, Vinyl, In Ground Pool
Postal Code : 06013
Roof : Asphalt Shingle
Additional Room Information : Exercise Room, Foyer, Laundry Room, Mud Room
Sewage System : Septic
Total SqFt : 5542
Tax Year : July 2025-June 2026
Total Rooms : 10
Watersource : Private Well
weeb : RPR, IDX Sites, Realtor.com
Phone
860-384-7624
Address
20 Hopmeadow St, Unit 821, Weatogue, CT 06089