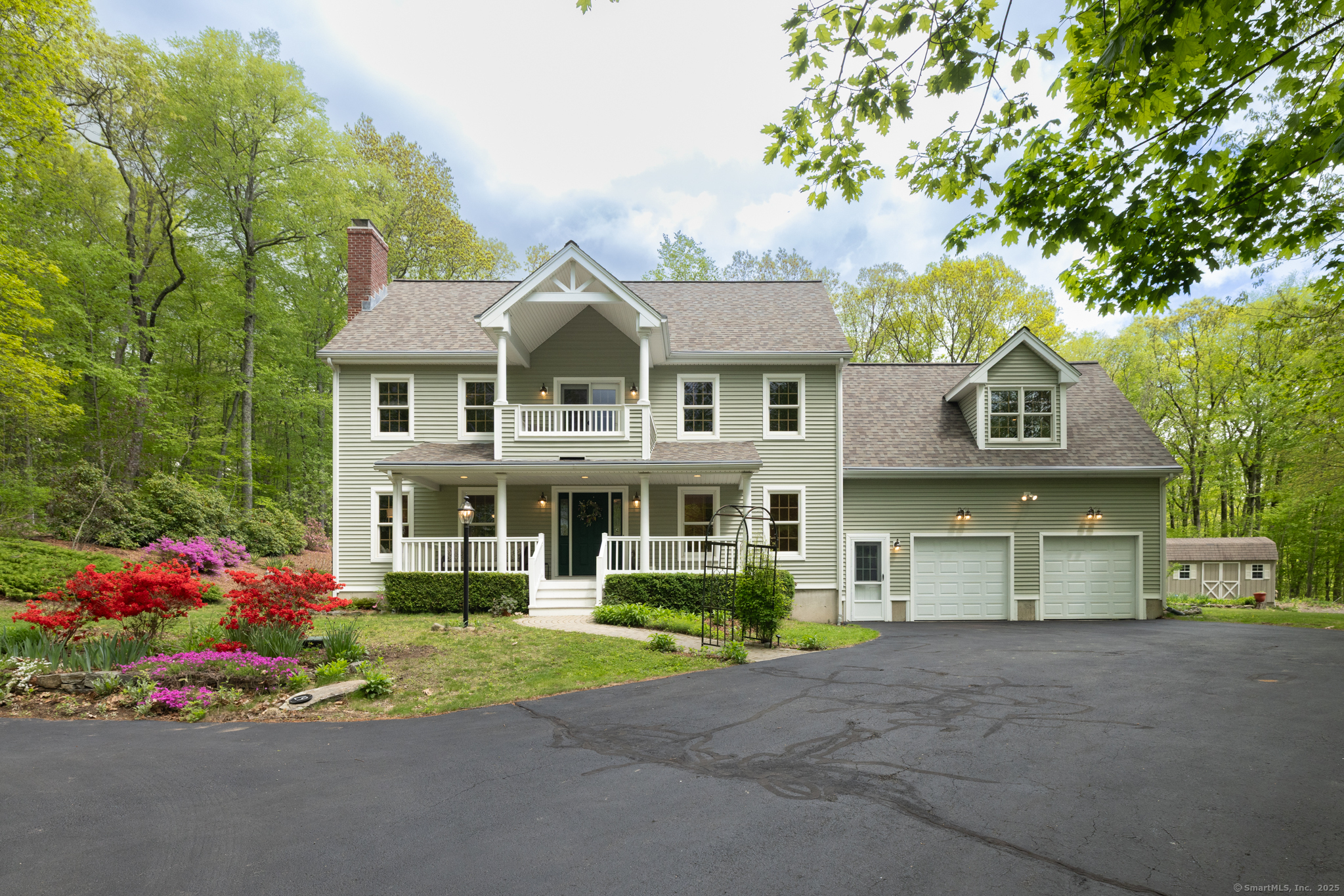
Bedrooms
Bathrooms
Sq Ft
Price
East Hampton, Connecticut
Privately nestled at the end of a peaceful cul-de-sac in one of East Hampton's most sought-after neighborhoods, 67 Blue Heron Drive is a thoughtfully updated colonial set on nearly two private acres, complete with lake rights to nearby Lake Pocotopaug. With over 2,650 square feet of living space across two finished levels-plus a full basement and walk-up attic for future flexibility-this home offers a harmonious balance of character, comfort, and modern efficiency. The main level features a gracious front-to-back living room anchored by a striking fieldstone fireplace, crafted with East Haddam stone. A formal dining room offers classic charm, while the central kitchen-with imported granite countertops, solid oak cabinetry, a center island, and upgraded appliances-flows into a cozy breakfast nook. From there, a 200 sq. ft. three-season porch transitions beautifully to the outdoors, leading to a Trex deck with ramp access and a stone patio, ideal for quiet mornings or entertaining guests. A powder room, refreshed laundry room, and direct access to a heated oversized two-car garage complete the main floor. Upstairs, the primary suite includes a private bath and walk-in closet. Two additional bedrooms also offer generous space, while a smaller fourth room-with French doors and balcony-makes an excellent nursery, reading room, or office. Over the garage, a spacious bonus room with a walk-in closet offers endless potential, whether as a media room, guest suite, or home studio.
Listing Courtesy of Berkshire Hathaway NE Prop.
Our team consists of dedicated real estate professionals passionate about helping our clients achieve their goals. Every client receives personalized attention, expert guidance, and unparalleled service. Meet our team:

Broker/Owner
860-214-8008
Email
Broker/Owner
843-614-7222
Email
Associate Broker
860-383-5211
Email
Realtor®
860-919-7376
Email
Realtor®
860-538-7567
Email
Realtor®
860-222-4692
Email
Realtor®
860-539-5009
Email
Realtor®
860-681-7373
Email
Realtor®
860-249-1641
Email
Acres : 1.97
Appliances Included : Oven/Range, Microwave, Refrigerator, Washer, Dryer
Attic : Unfinished, Storage Space, Floored, Walk-up
Basement : Full, Unfinished, Storage, Hatchway Access, Full With Hatchway
Full Baths : 2
Half Baths : 1
Baths Total : 3
Beds Total : 4
City : East Hampton
Cooling : Ceiling Fans, Central Air, Heat Pump, Zoned
County : Middlesex
Elementary School : Per Board of Ed
Fireplaces : 1
Foundation : Concrete
Fuel Tank Location : In Basement
Garage Parking : Attached Garage
Garage Slots : 2
Description : In Subdivision, Treed, Dry, Sloping Lot, On Cul-De-Sac
Amenities : Lake, Library, Medical Facilities, Park, Playground/Tot Lot, Public Rec Facilities, Stables/Riding, Tennis Courts
Neighborhood : N/A
Parcel : 2441939
Postal Code : 06424
Roof : Asphalt Shingle
Sewage System : Public Sewer Connected
Total SqFt : 2656
Subdivison : Seven Hills
Tax Year : July 2024-June 2025
Total Rooms : 9
Watersource : Private Water System
weeb : RPR, IDX Sites, Realtor.com
Phone
860-384-7624
Address
20 Hopmeadow St, Unit 821, Weatogue, CT 06089