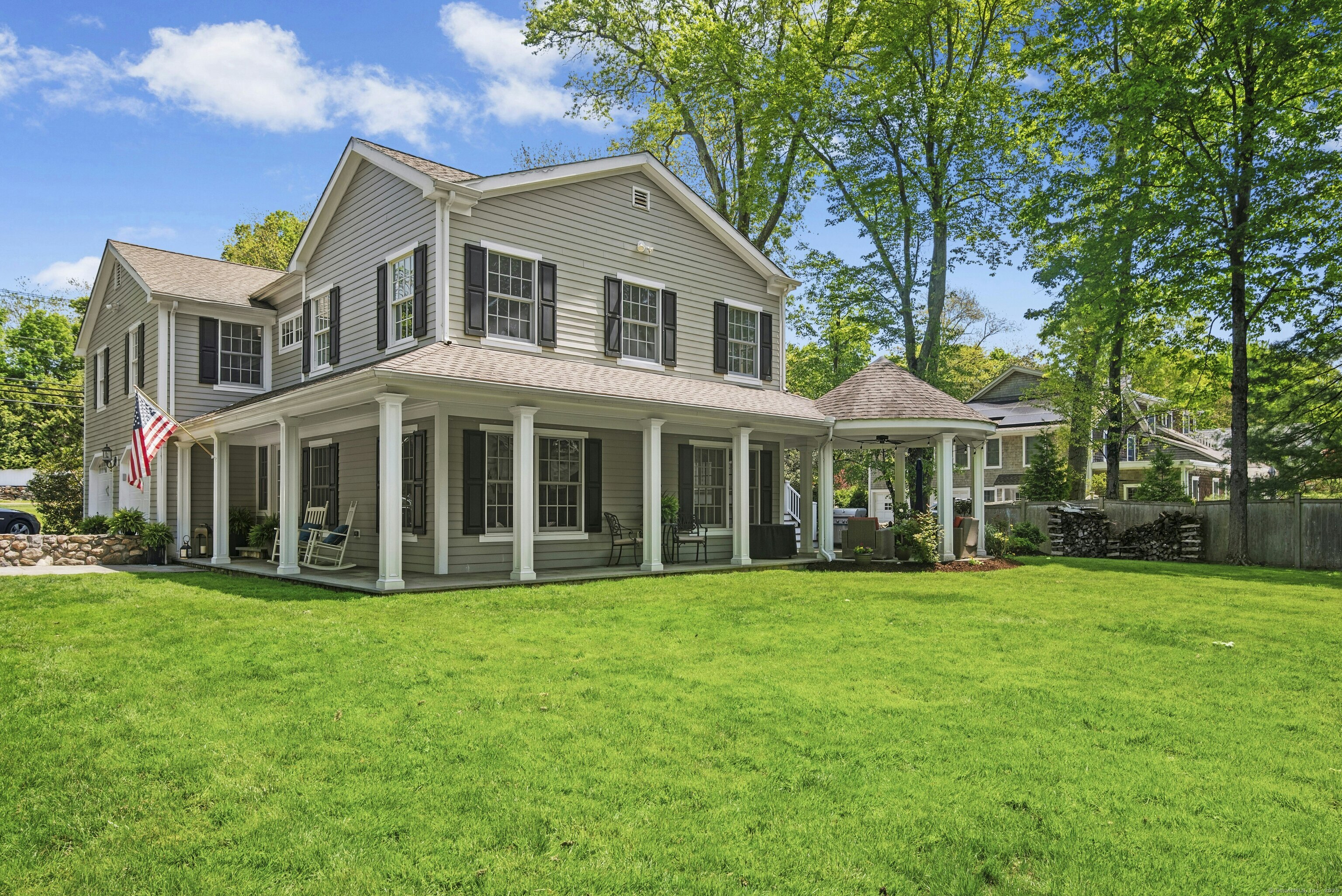
Bedrooms
Bathrooms
Sq Ft
Price
Darien, Connecticut
Welcome to this inviting four-bedroom home perfectly situated on one of Darien's most coveted in-town streets, renowned for its strong sense of community and vibrant neighborhood gatherings. Just steps from Royle Elementary School and a short walk to town, train, and schools, this property offers the ultimate in convenience and lifestyle. At the heart of the home is a spacious eat-in gourmet kitchen designed for both everyday living and effortless entertaining. The kitchen flows seamlessly into both the indoor living and family rooms, creating a warm, connected space, and extends naturally out to the home's exceptional exterior areas. Freshly painted interiors enhance the light and bright atmosphere throughout. Enjoy year-round outdoor living with a charming wrap-around porch featuring a cozy corner seating area, a large patio perfect for dining and relaxing, and an expansive backyard offering space for play or quiet retreat. This is a rare opportunity to own a home that blends classic charm with modern ease, all in one of Darien's most desirable locations. Extensive list of homeowner's improvements available!
Listing Courtesy of William Pitt Sotheby's Int'l
Our team consists of dedicated real estate professionals passionate about helping our clients achieve their goals. Every client receives personalized attention, expert guidance, and unparalleled service. Meet our team:

Broker/Owner
860-214-8008
Email
Broker/Owner
843-614-7222
Email
Associate Broker
860-383-5211
Email
Realtor®
860-919-7376
Email
Realtor®
860-538-7567
Email
Realtor®
860-222-4692
Email
Realtor®
860-539-5009
Email
Realtor®
860-681-7373
Email
Realtor®
860-249-1641
Email
Acres : 0.5
Appliances Included : Gas Range, Microwave, Range Hood, Refrigerator, Dishwasher, Washer, Dryer, Wine Chiller
Attic : Storage Space, Pull-Down Stairs
Basement : Partial, Sump Pump, Storage
Full Baths : 3
Half Baths : 1
Baths Total : 4
Beds Total : 4
City : Darien
Cooling : Central Air
County : Fairfield
Elementary School : Royle
Fireplaces : 1
Foundation : Concrete
Fuel Tank Location : In Basement
Garage Parking : Attached Garage, Driveway
Garage Slots : 2
Description : Professionally Landscaped
Middle School : Middlesex
Amenities : Health Club, Library, Paddle Tennis, Park, Playground/Tot Lot, Public Transportation, Shopping/Mall, Tennis Courts
Neighborhood : N/A
Parcel : 103300
Total Parking Spaces : 2
Postal Code : 06820
Roof : Asphalt Shingle
Sewage System : Public Sewer Connected
SgFt Description : Total sq ft should include 350 sq ft of finished recreation/billiard room as noted on field card
Total SqFt : 3678
Tax Year : July 2024-June 2025
Total Rooms : 6
Watersource : Public Water Connected
weeb : RPR, IDX Sites, Realtor.com
Phone
860-384-7624
Address
20 Hopmeadow St, Unit 821, Weatogue, CT 06089