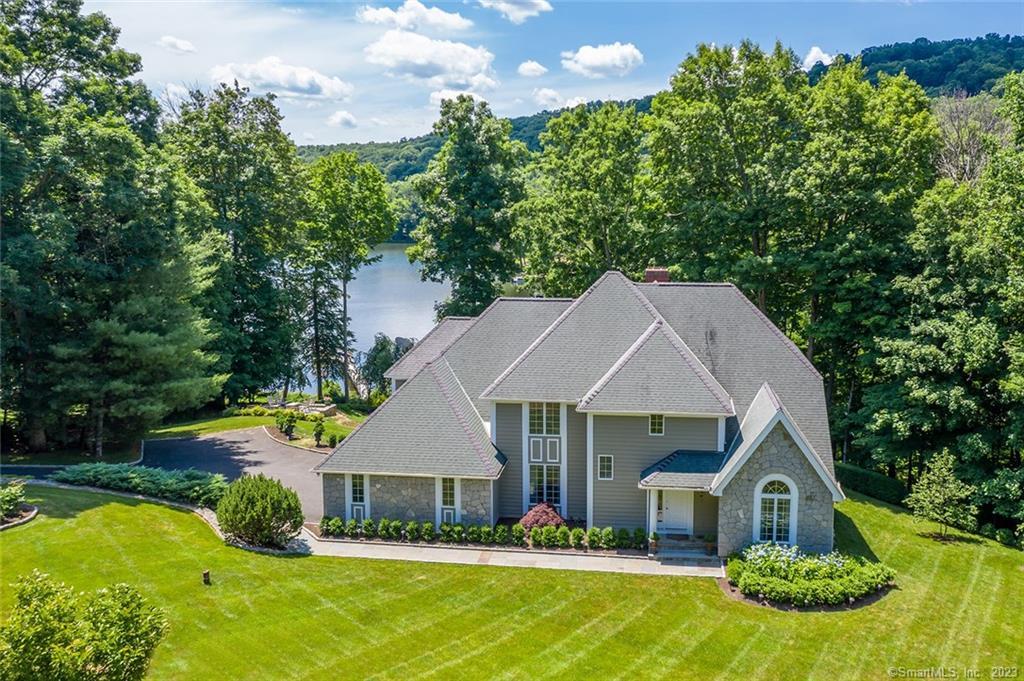
Bedrooms
Bathrooms
Sq Ft
Price
New Fairfield, Connecticut
Privately set, Sail Harbour Waterfront offers enticing south exposure, multi-level decks w/ glass rails for unobstructed views, terraced gardens w/intimate seating in an idyllic 1.43 acre lakefront setting! A unique plan showcases a 2 story great room w/central fireplace, open to a vaulted sunroom w/long lake views & lots of light. The designated dining room, now used as a den, offers an extended entertaining area. or quiet media viewing. The center island kitchen w/stainless appliances, Subzero, wet bar, wine fridge & turreted dining area offers captivating, long lake views. A wall of bookcases, 14ft ceilings & French doors for privacy highlight the main level office. A first floor primary suite w/fireplace & full tiled bath offers glass shower, double sinks, WIC & dressing area. Upstairs, a balcony encircles the great room. A private guest suite w/full bath & balcony offers an idyllic retreat for guests. Two bedrooms w/Jack & Jill baths adjoin a bonus area that can be used as a recreation room or second master retreat w/private loft & window seating. A main level mudroom, 3 car att. garage, professional landscape & more! Be enraptured by southerly water views & a sun lit yard. This quiet cove setting encourages slower boat traffic & 2 private docks afford multiple seating areas to enjoy the relaxing vistas. Indulge in tennis, pickleball, beach activities & clubhouse events in this sought after lake community. Discover the beauty of Sail Harbour Club on Candlewood Lake!
Listing Courtesy of Coldwell Banker Realty
Our team consists of dedicated real estate professionals passionate about helping our clients achieve their goals. Every client receives personalized attention, expert guidance, and unparalleled service. Meet our team:

Broker/Owner
860-214-8008
Email
Broker/Owner
843-614-7222
Email
Associate Broker
860-383-5211
Email
Realtor®
860-919-7376
Email
Realtor®
860-538-7567
Email
Realtor®
860-222-4692
Email
Realtor®
860-539-5009
Email
Realtor®
860-681-7373
Email
Realtor®
860-249-1641
Email
Acres : 1.47
Appliances Included : Cook Top, Oven/Range, Wall Oven, Microwave, Refrigerator, Dishwasher, Washer, Dryer
Association Amenities : Bocci Court, Club House, Guest Parking, Playground/Tot Lot, Tennis Courts
Association Fee Includes : Club House, Tennis, Lake/Beach Access, Security Service, Property Management
Attic : Storage Space, Walk-In
Basement : Full, Unfinished, Storage, Interior Access, Full With Walk-Out
Full Baths : 3
Half Baths : 1
Baths Total : 4
Beds Total : 4
City : New Fairfield
Cooling : Ceiling Fans, Central Air
County : Fairfield
Elementary School : Consolidated
Fireplaces : 2
Foundation : Concrete
Fuel Tank Location : In Basement
Garage Parking : Attached Garage, Other, Paved, Driveway
Garage Slots : 3
Description : Fence - Stone, In Subdivision, Additional Land Avail., Treed, Professionally Landscaped, Water View
Middle School : New Fairfield
Amenities : Golf Course, Health Club, Lake, Library, Medical Facilities, Park, Shopping/Mall, Tennis Courts
Neighborhood : N/A
Parcel : 222107
Total Parking Spaces : 8
Postal Code : 06812
Property Information : Planned Unit Development
Roof : Asphalt Shingle
Additional Room Information : Bonus Room, Laundry Room
Sewage System : Septic
Total SqFt : 3688
Subdivison : Sail Harbour Club
Tax Year : July 2024-June 2025
Total Rooms : 11
Watersource : Private Well
weeb : RPR, IDX Sites, Realtor.com
Phone
860-384-7624
Address
20 Hopmeadow St, Unit 821, Weatogue, CT 06089