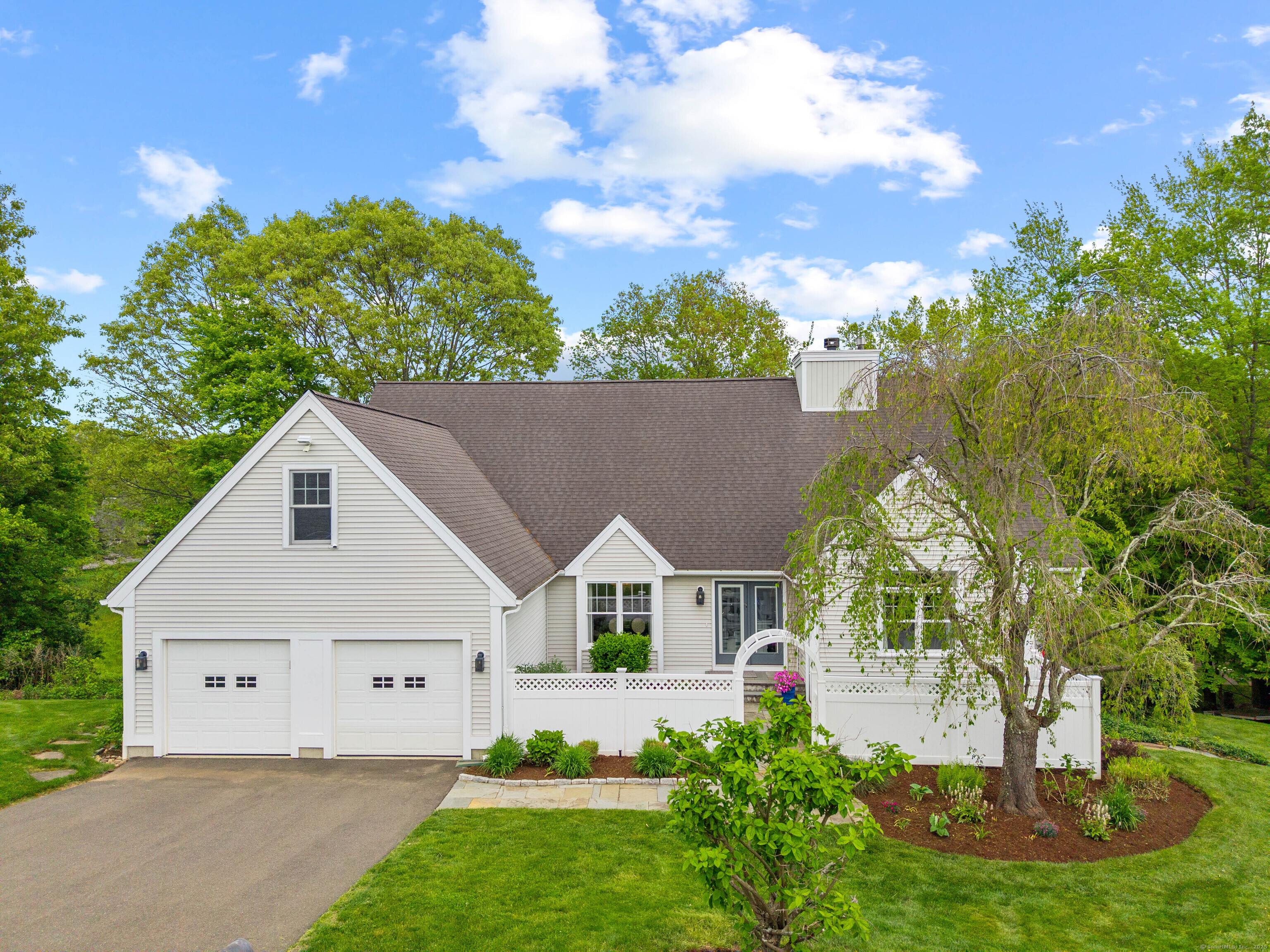
Bedrooms
Bathrooms
Sq Ft
Price
Guilford, Connecticut
Welcome to the exceptional home you've been waiting for-fully renovated, filled with natural light, and nestled on a cul-de-sac in the coveted shoreline town of Guilford. This classic Cape Cod-style residence is designed for versatility and comfort with one-level living and offers high-end finishes throughout. Boasting three spacious bedrooms and two full baths on the main level, plus a fully finished walkout lower level with a complete in-law suite. The heart of the home is the custom-designed chef's kitchen, showcasing an expansive center island, Carrara marble countertops, stainless steel appliances, gas cooktop, and built-in wine cooler. The sunroom, filled with natural light from three walls of glass, features a vaulted ceiling with exposed beams and opens to an upper-level deck. The family room impresses with a soaring 20-foot vaulted ceiling, skylights, a marble-surround gas fireplace, and custom built-ins. The first-floor primary suite is complete with vaulted ceiling, large walk-in closet, and a luxurious en-suite bath. Two additional bedrooms, a full bath, and laundry room complete the main level. Downstairs, the lower level w/ walk out and private entrance includes a large family room, a butler's kitchen, a bedroom with walk-in closet, full bathroom and sliders that lead to a two-level deck w/ a pergola. Additional amenities include Remote-controlled window treatments, Generator hookup, Irrigation system, NEW water heater, City water, and professional landscaping
Listing Courtesy of RE/MAX Alliance
Our team consists of dedicated real estate professionals passionate about helping our clients achieve their goals. Every client receives personalized attention, expert guidance, and unparalleled service. Meet our team:

Broker/Owner
860-214-8008
Email
Broker/Owner
843-614-7222
Email
Associate Broker
860-383-5211
Email
Realtor®
860-919-7376
Email
Realtor®
860-538-7567
Email
Realtor®
860-222-4692
Email
Realtor®
860-539-5009
Email
Realtor®
860-681-7373
Email
Realtor®
860-249-1641
Email
Acres : 0.4
Appliances Included : Refrigerator, Freezer, Icemaker, Dishwasher, Washer, Dryer
Association Fee Includes : Trash Pickup, Snow Removal
Attic : Pull-Down Stairs
Basement : Full, Partially Finished, Walk-out, Liveable Space, Full With Walk-Out
Full Baths : 3
Baths Total : 3
Beds Total : 3
City : Guilford
Cooling : Central Air
County : New Haven
Elementary School : Per Board of Ed
Foundation : Concrete
Garage Parking : Attached Garage
Garage Slots : 2
Description : Borders Open Space, Sloping Lot, On Cul-De-Sac, Professionally Landscaped
Amenities : Golf Course, Library, Medical Facilities, Park, Public Rec Facilities, Public Transportation
Neighborhood : N/A
Parcel : 2222002
Postal Code : 06437
Roof : Asphalt Shingle, Gable
Sewage System : Septic
SgFt Description : Finished square footage above grade including finished sunroom
Total SqFt : 3061
Tax Year : July 2024-June 2025
Total Rooms : 10
Watersource : Public Water Connected
weeb : RPR, IDX Sites, Realtor.com
Phone
860-384-7624
Address
20 Hopmeadow St, Unit 821, Weatogue, CT 06089