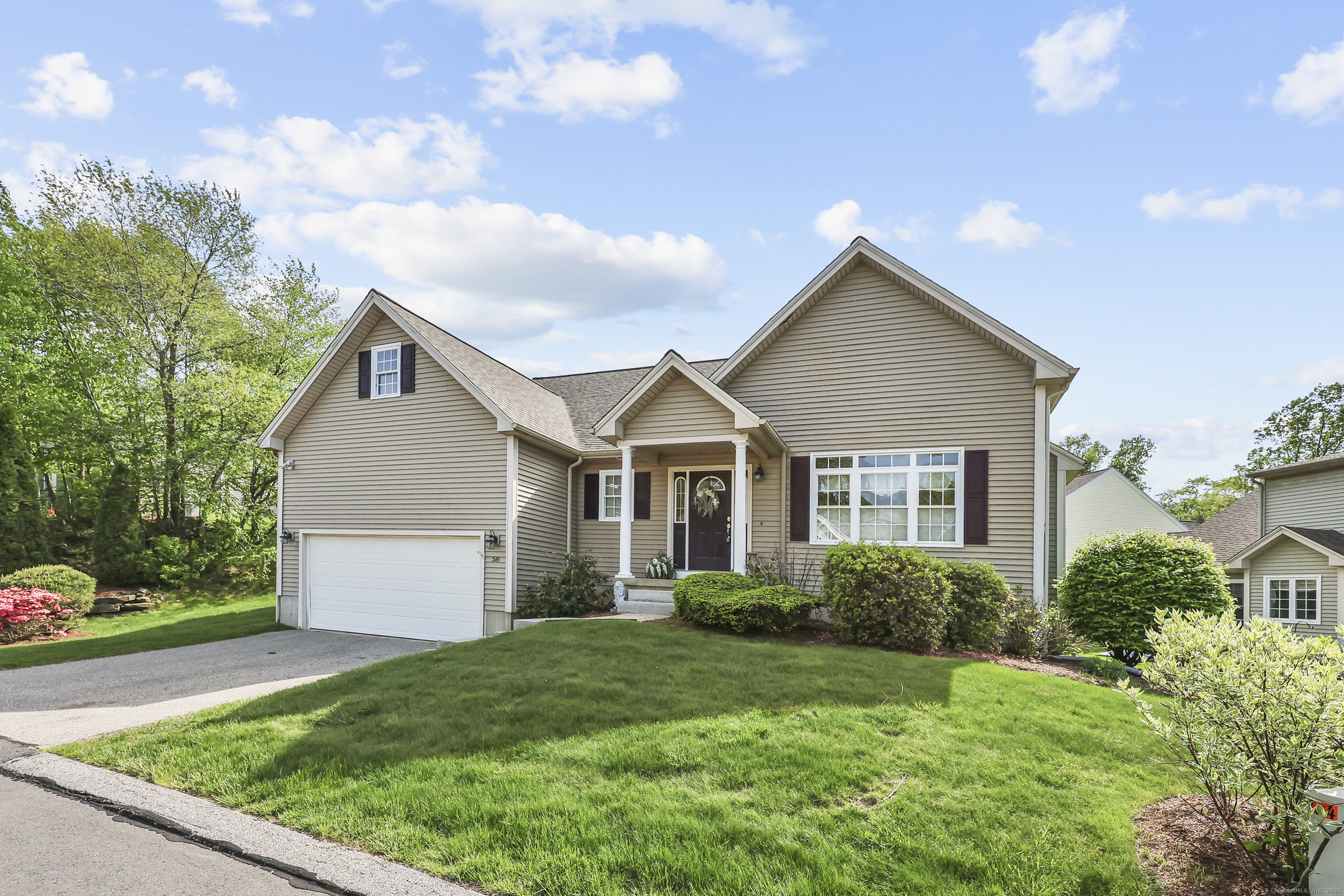
Bedrooms
Bathrooms
Sq Ft
Price
East Hampton, Connecticut
Ready to embrace a stylish and leisurely lifestyle? No need to downsize in this 3-4 bedroom, 2.5 bath town home. Enjoy contemporary comforts in this Aster model floorplan. It's the 2nd largest house plan w/abundant upgrades throughout. Let's begin your tour on the main level with a dramatic two-story LR/Great Rm with gas FP, red oak HW flooring and massive columns surrounding a gorgeous open kitchen with lots of storage, cabinetry, center isle and granite counters tops, the heart of this inviting home. Enjoy morning coffee or meals on the go! There's a formal DR w/space for larger groups and celebrations of all kinds. Access your bright and airy sunroom porch from here. Head to the primary bedroom suite with oak HW, WIC and full bath. From here, there's easy access to your two-car garage, laundry room and full, unfinished basement for more storage. Return to the great room to climb the open architectural staircase with plant shelf to access the remaining two family bedrooms with oak HW, full hall bathroom with tile flooring. The oversized family room is an original upgrade adding flexibility of use entirely dependent upon your needs. How about a 4th bedroom, crafter's studio, office, home gym or man cave? Recent upgrades made by this owner include new A/C unit, 2024 and a brand-new roof in March 2025. It's a well-built home offering all who live there quiet space with an option to join your neighbors in common community events and activities.
Listing Courtesy of Sterling REALTORS
Our team consists of dedicated real estate professionals passionate about helping our clients achieve their goals. Every client receives personalized attention, expert guidance, and unparalleled service. Meet our team:

Broker/Owner
860-214-8008
Email
Broker/Owner
843-614-7222
Email
Associate Broker
860-383-5211
Email
Realtor®
860-919-7376
Email
Realtor®
860-538-7567
Email
Realtor®
860-222-4692
Email
Realtor®
860-539-5009
Email
Realtor®
860-681-7373
Email
Realtor®
860-249-1641
Email
Appliances Included : Gas Range, Microwave, Refrigerator, Dishwasher, Washer, Dryer
Association Amenities : Club House, Exercise Room/Health Club, Guest Parking
Association Fee Includes : Club House, Grounds Maintenance, Trash Pickup, Snow Removal, Property Management
Attic : Unfinished, Access Via Hatch
Basement : Full, Unfinished, Full With Hatchway
Full Baths : 2
Half Baths : 1
Baths Total : 3
Beds Total : 3
City : East Hampton
Cooling : Ceiling Fans, Central Air
County : Middlesex
Elementary School : Per Board of Ed
Fireplaces : 1
Foundation : Concrete
Garage Parking : Attached Garage, Paved, Driveway
Garage Slots : 2
Handicap : 32" Minimum Door Widths, Hard/Low Nap Floors
Description : Dry, Professionally Landscaped
Middle School : Per Board of Ed
Amenities : Golf Course, Lake, Medical Facilities, Shopping/Mall, Stables/Riding
Neighborhood : N/A
Parcel : 2466680
Total Parking Spaces : 2
Postal Code : 06424
Property Information : Adult Community 55
Roof : Asphalt Shingle
Sewage System : Public Sewer Connected
Total SqFt : 2121
Subdivison : Laurel Ridge
Tax Year : July 2024-June 2025
Total Rooms : 6
Watersource : Public Water Connected
weeb : RPR, IDX Sites, Realtor.com
Phone
860-384-7624
Address
20 Hopmeadow St, Unit 821, Weatogue, CT 06089