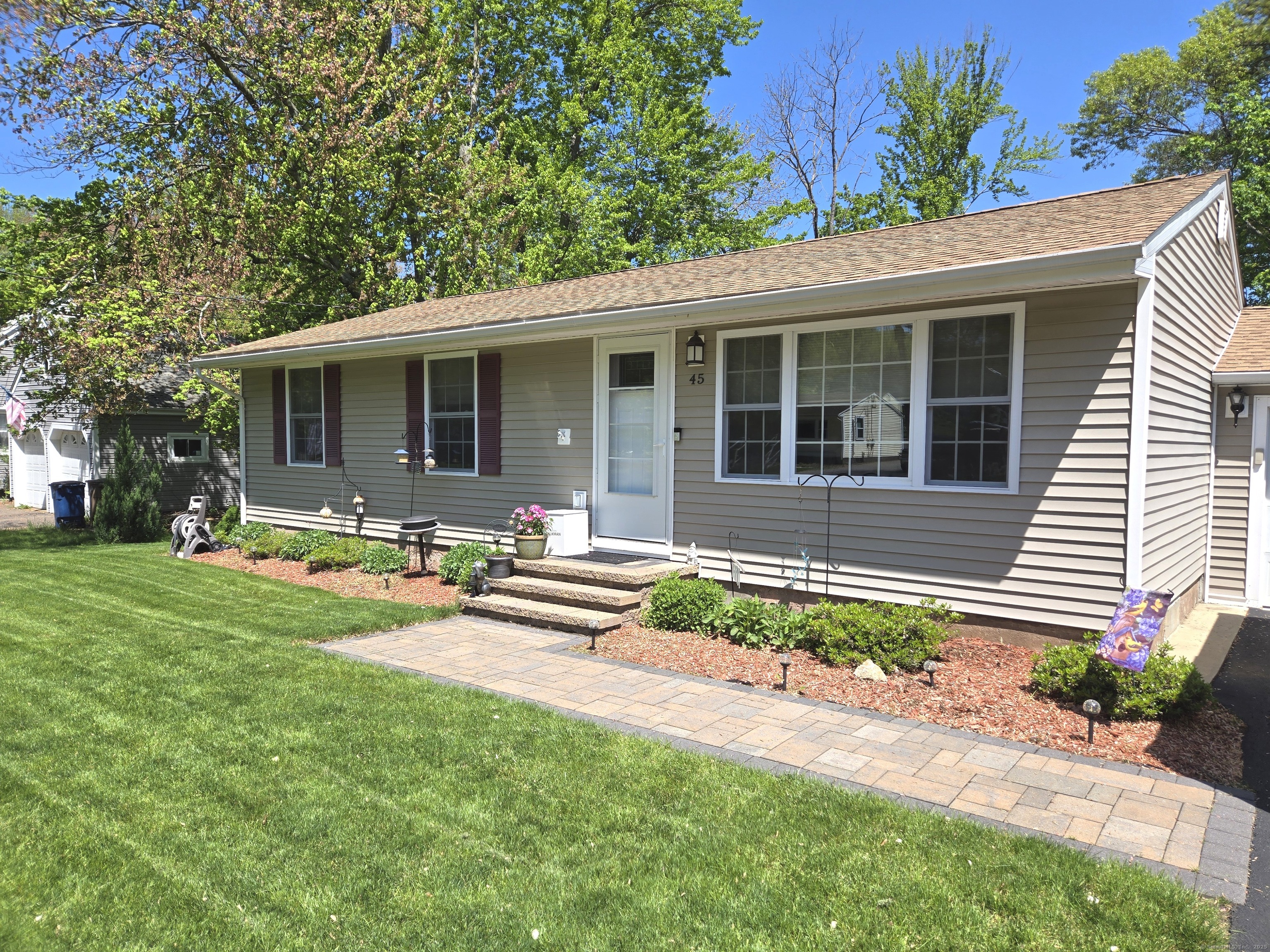
Bedrooms
Bathrooms
Sq Ft
Price
Vernon, Connecticut
Absolutely adorable RANCH on quiet street in the Lake Street neighborhood! Everything here is almost new! Walk into the front door and you will enter the sunny living room with gorgeous wall mounted fireplace and hardwood flooring. Right off the living room is a beautiful, recently remodeled kitchen with white cabinetry, beautiful granite and stainless appliances. The kitchen features a breakfast bar AND an eat in area. Off the kitchen you have easy access to the beautiful backyard patio or the partially finished lower level. There are TWO FULL BATHS located on the main level. One bath is located off the primary bedroom and the other is located in the hallway. The lower level is partially finished with a third bedroom, family room, laundry area and a separate basement storage area. The park like backyard is BEATUTIFUL! There is a patio that is plumbed with natural gas for a grill, a garden area and newer shed with electrical service and generator hookup. All this, along with an attached 2 car garage which is insulated AND heated, central air and newer furnace; all in a great, quiet neighborhood so close to Lake Street School. Pride of ownership shows here!
Listing Courtesy of William Raveis Real Estate
Our team consists of dedicated real estate professionals passionate about helping our clients achieve their goals. Every client receives personalized attention, expert guidance, and unparalleled service. Meet our team:

Broker/Owner
860-214-8008
Email
Broker/Owner
843-614-7222
Email
Associate Broker
860-383-5211
Email
Realtor®
860-919-7376
Email
Realtor®
860-538-7567
Email
Realtor®
860-222-4692
Email
Realtor®
860-539-5009
Email
Realtor®
860-681-7373
Email
Realtor®
860-249-1641
Email
Acres : 0.32
Appliances Included : Oven/Range, Refrigerator, Dishwasher
Attic : Access Via Hatch
Basement : Full, Partially Finished, Full With Walk-Out
Full Baths : 2
Baths Total : 2
Beds Total : 3
City : Vernon
Cooling : Central Air
County : Tolland
Elementary School : Lake Street
Fireplaces : 1
Foundation : Concrete
Fuel Tank Location : Above Ground
Garage Parking : Attached Garage
Garage Slots : 2
Description : Level Lot
Amenities : Playground/Tot Lot, Public Rec Facilities
Neighborhood : N/A
Parcel : 2272338
Postal Code : 06066
Roof : Asphalt Shingle
Sewage System : Public Sewer Connected
Total SqFt : 1696
Tax Year : July 2024-June 2025
Total Rooms : 5
Watersource : Private Well
weeb : RPR, IDX Sites, Realtor.com
Phone
860-384-7624
Address
20 Hopmeadow St, Unit 821, Weatogue, CT 06089