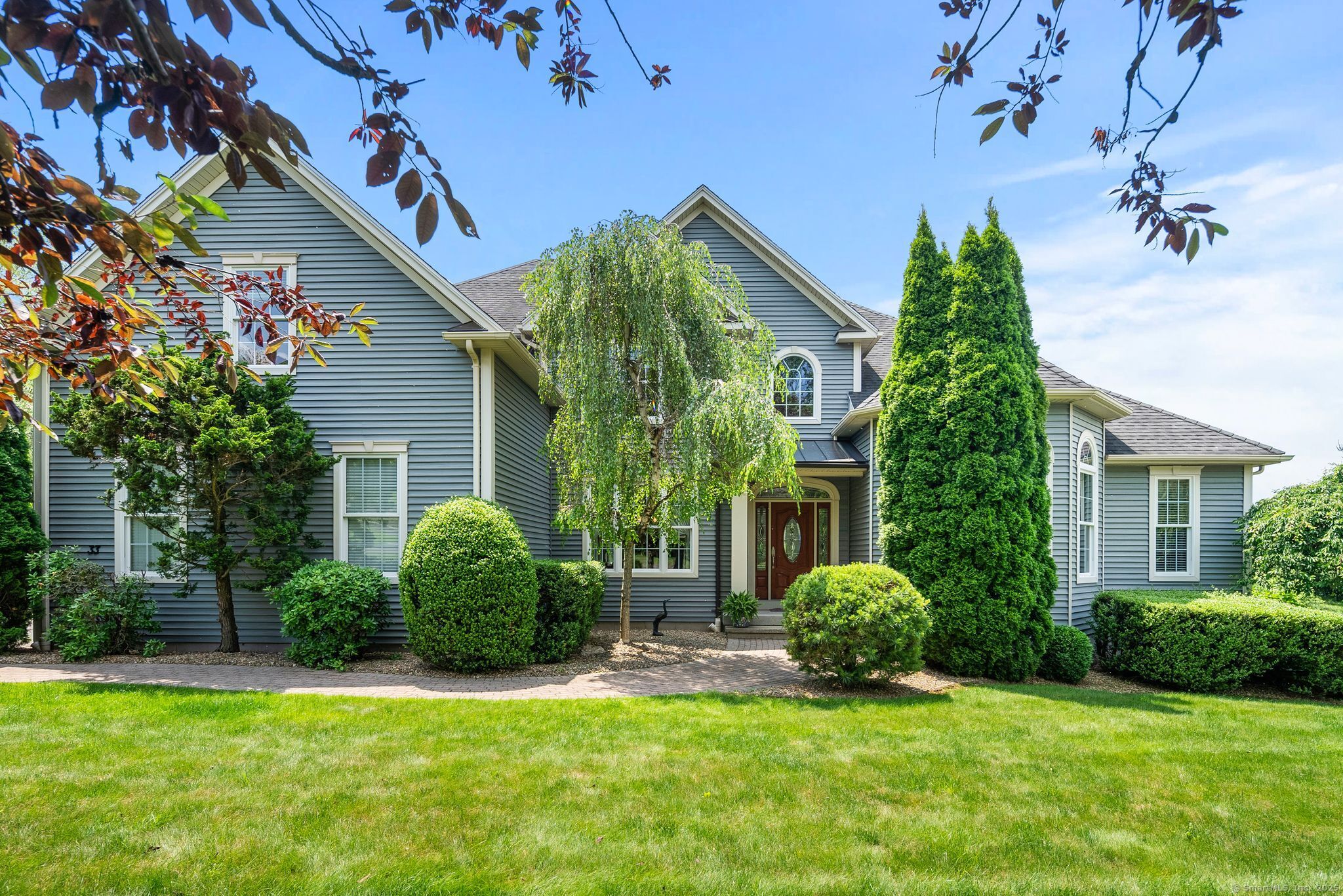
Bedrooms
Bathrooms
Sq Ft
Price
Ellington, Connecticut
HIGHEST & BEST OFFER DEADLINE MONDAY, 7/14 AT 10AM. Grand and light-filled, this custom-built home spans more than 5,000 sq. ft. of refined living space, featuring soaring ceilings, exquisite millwork, and a remarkable sense of scale. Dramatic vaulted foyer framed by a formal dining room with tray ceiling and a living room with French doors - perfect for entertaining or retreat. Stunning family room showcases cathedral ceilings, skylights, surround sound, and fireplace, flowing effortlessly into a dry bar and expansive kitchen. The kitchen features granite countertops, large center island, walk-in pantry, stainless appliances, dining area and sitting area that opens to a beautifully extended deck - ideal for hosting gatherings or enjoying morning coffee with a view. Tinted windows throughout welcome natural light while maintaining energy efficiency. Like-new, gleaming hardwood floors add warmth and sophistication. The oversized first-floor primary suite offers a peaceful haven with a full en suite bath. Two 1/2 baths on main level. Upstairs are three spacious bedrooms-one with a private en suite bath and two with a Jack-and-Jill layout. One of the standout features is the finished lower level with over 1,100 square feet of bright, usable space with private walk-out access to a patio. Includes eat-in kitchen, family room, accessible bath, and 3 flexible rooms with sensor-lit closets, one with ensuite 1/2 bath, ideal for in-law setup, studio, or workspace.
Listing Courtesy of Coldwell Banker Realty
Our team consists of dedicated real estate professionals passionate about helping our clients achieve their goals. Every client receives personalized attention, expert guidance, and unparalleled service. Meet our team:

Broker/Owner
860-214-8008
Email
Broker/Owner
843-614-7222
Email
Associate Broker
860-383-5211
Email
Realtor®
860-919-7376
Email
Realtor®
860-538-7567
Email
Realtor®
860-222-4692
Email
Realtor®
860-539-5009
Email
Realtor®
860-681-7373
Email
Realtor®
860-249-1641
Email
Acres : 0.83
Appliances Included : Oven/Range, Microwave, Refrigerator, Dishwasher, Disposal, Washer, Dryer
Attic : Access Via Hatch
Basement : Full, Heated, Cooled, Partially Finished, Full With Walk-Out
Full Baths : 4
Half Baths : 3
Baths Total : 7
Beds Total : 4
City : Ellington
Cooling : Central Air
County : Tolland
Elementary School : Center
Fireplaces : 1
Foundation : Concrete
Garage Parking : Attached Garage
Garage Slots : 3
Handicap : Accessible Bath, Bath Grab Bars
Description : Level Lot, Cleared
Middle School : Ellington
Neighborhood : N/A
Parcel : 2386155
Postal Code : 06029
Roof : Asphalt Shingle
Additional Room Information : Laundry Room
Sewage System : Public Sewer Connected
Total SqFt : 4468
Tax Year : July 2025-June 2026
Total Rooms : 15
Watersource : Public Water Connected
weeb : RPR, IDX Sites, Realtor.com
Phone
860-384-7624
Address
20 Hopmeadow St, Unit 821, Weatogue, CT 06089