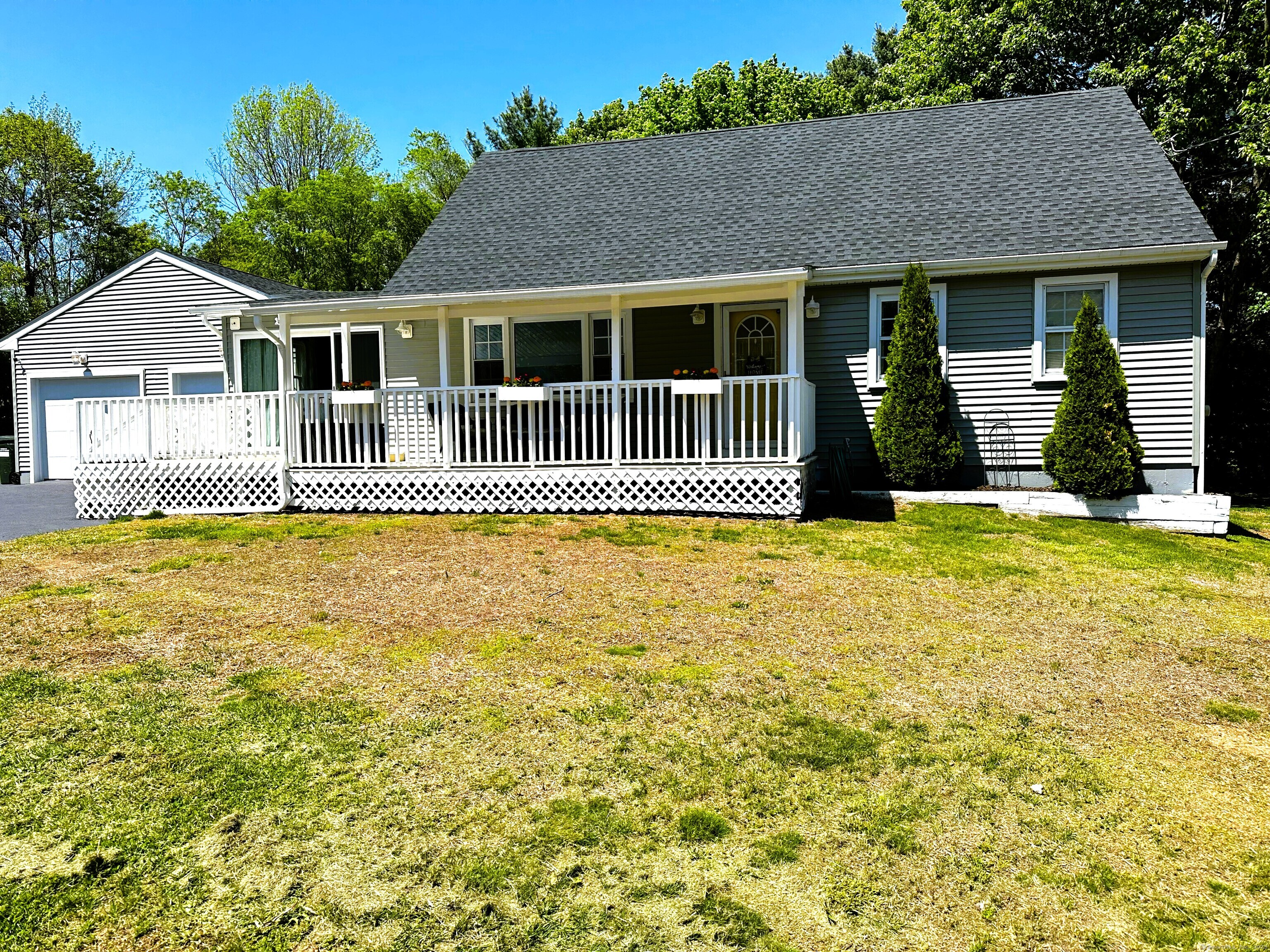
Bedrooms
Bathrooms
Sq Ft
Price
Norwich, Connecticut
This charming 4-bedroom Cape is tucked away on a quiet cul-de-sac in Norwich. With 1,584 sq ft, it blends classic character with modern updates. Enjoy a covered front porch with flower boxes and a beautifully renovated kitchen featuring a quartz island, granite counters, subway tile backsplash, under-cabinet lighting, new tile flooring, and matching GE appliances. Custom wainscoting in the kitchen and dining room adds warmth and detail. Upstairs, luxury vinyl tile was installed in May 2025. Additional updates include newer Andersen windows, new doors and vinyl siding (2022), and a natural gas furnace (2019). The basement is protected from groundwater seepage by Larry Janesky's All Things Basementy system and includes a new hatchway, stairs, and LED lighting. The oversized 2-car garage offers new openers and bright new LED lighting. Step outside to a rear deck perfect for BBQs, a flat partially fenced yard, and a shed. Best of all, the home is serviced by Norwich Public Utilities-no Eversource bills! Move-in ready and close to shopping, dining, and highways-don't miss this well-maintained gem!
Listing Courtesy of Berkshire Hathaway NE Prop.
Our team consists of dedicated real estate professionals passionate about helping our clients achieve their goals. Every client receives personalized attention, expert guidance, and unparalleled service. Meet our team:

Broker/Owner
860-214-8008
Email
Broker/Owner
843-614-7222
Email
Associate Broker
860-383-5211
Email
Realtor®
860-919-7376
Email
Realtor®
860-538-7567
Email
Realtor®
860-222-4692
Email
Realtor®
860-539-5009
Email
Realtor®
860-681-7373
Email
Realtor®
860-249-1641
Email
Acres : 0.5
Appliances Included : Oven/Range, Range Hood, Refrigerator, Dishwasher
Basement : Full, Hatchway Access
Full Baths : 1
Baths Total : 1
Beds Total : 4
City : Norwich
Cooling : Window Unit
County : New London
Elementary School : Per Board of Ed
Foundation : Concrete
Garage Parking : Attached Garage, Paved, Off Street Parking, Driveway
Garage Slots : 2
Description : Fence - Partial, On Cul-De-Sac
Amenities : Commuter Bus, Park, Playground/Tot Lot, Shopping/Mall
Parcel : 2026522
Total Parking Spaces : 4
Postal Code : 06360
Roof : Asphalt Shingle
Sewage System : Septic
Total SqFt : 1584
Subdivison : Knollcrest
Tax Year : July 2024-June 2025
Total Rooms : 8
Watersource : Public Water Connected
weeb : RPR, IDX Sites, Realtor.com
Phone
860-384-7624
Address
20 Hopmeadow St, Unit 821, Weatogue, CT 06089