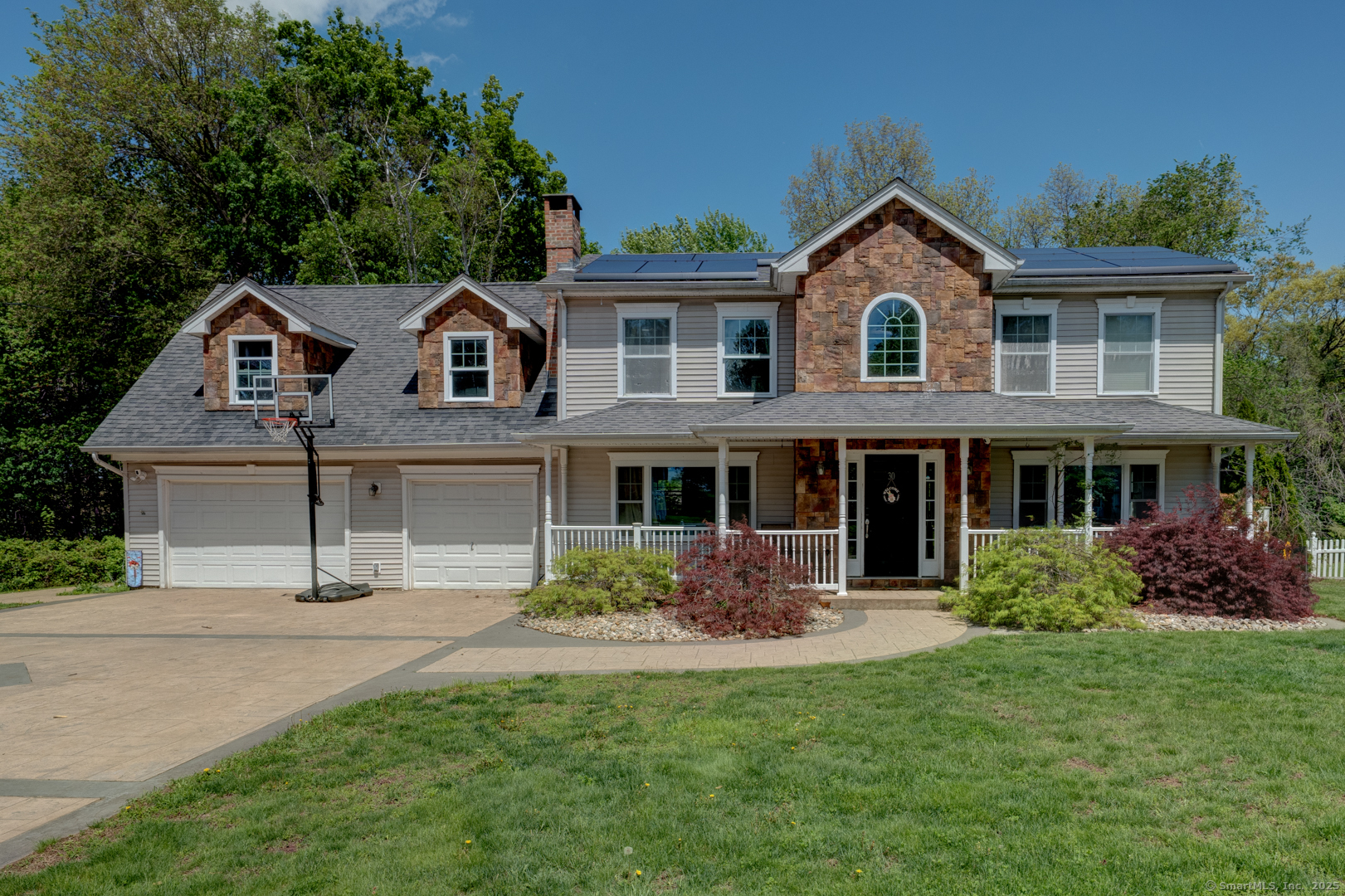
Bedrooms
Bathrooms
Sq Ft
Price
South Windsor, Connecticut
Fall in love with this uniquely designed 3-4 bedroom Colonial, ideally situated & just minutes from shopping, parks, and entertainment-abutting a school for added convenience. This inviting home features a newly designed kitchen with a functional peninsula layout, stainless steel appliances, and stone countertops, all flowing seamlessly into the dining and living areas. Enjoy cozy evenings by the fireplace in the dining room. Hardwood floors run throughout the main and upper levels. The home offers generously sized bedrooms, including a spacious primary suite with a spa-like bath featuring a jetted tub, stand-up shower, ample closet space, and a private sitting area. Two additional bedrooms, a full bath, and a great laundry center complete the upper level, with a fourth bedroom located on the main floor. The finished lower level includes a large play area and half bath. Outdoors, enjoy the stamped concrete driveway and a great patio-perfect for entertaining. Attached 2-car garage and partially fenced in backyard. A wonderful place to make it your own! Subject to seller securing suitable housing. Town has home as a 3 BR but shows as a 4BR.
Listing Courtesy of ENRG Global Realty, LLC
Our team consists of dedicated real estate professionals passionate about helping our clients achieve their goals. Every client receives personalized attention, expert guidance, and unparalleled service. Meet our team:

Broker/Owner
860-214-8008
Email
Broker/Owner
843-614-7222
Email
Associate Broker
860-383-5211
Email
Realtor®
860-919-7376
Email
Realtor®
860-538-7567
Email
Realtor®
860-222-4692
Email
Realtor®
860-539-5009
Email
Realtor®
860-681-7373
Email
Realtor®
860-249-1641
Email
Acres : 0.51
Appliances Included : Oven/Range, Microwave, Range Hood, Refrigerator, Dishwasher, Washer, Dryer
Basement : Full, Partially Finished
Full Baths : 3
Half Baths : 1
Baths Total : 4
Beds Total : 3
City : South Windsor
Cooling : Central Air
County : Hartford
Elementary School : Per Board of Ed
Fireplaces : 1
Foundation : Concrete
Fuel Tank Location : Above Ground
Garage Parking : Attached Garage
Garage Slots : 2
Description : Level Lot
Neighborhood : N/A
Parcel : 708330
Postal Code : 06074
Roof : Gable
Sewage System : Public Sewer Connected
Sewage Usage Fee : 460
Total SqFt : 2400
Tax Year : July 2024-June 2025
Total Rooms : 8
Watersource : Private Well
weeb : RPR, IDX Sites, Realtor.com
Phone
860-384-7624
Address
20 Hopmeadow St, Unit 821, Weatogue, CT 06089