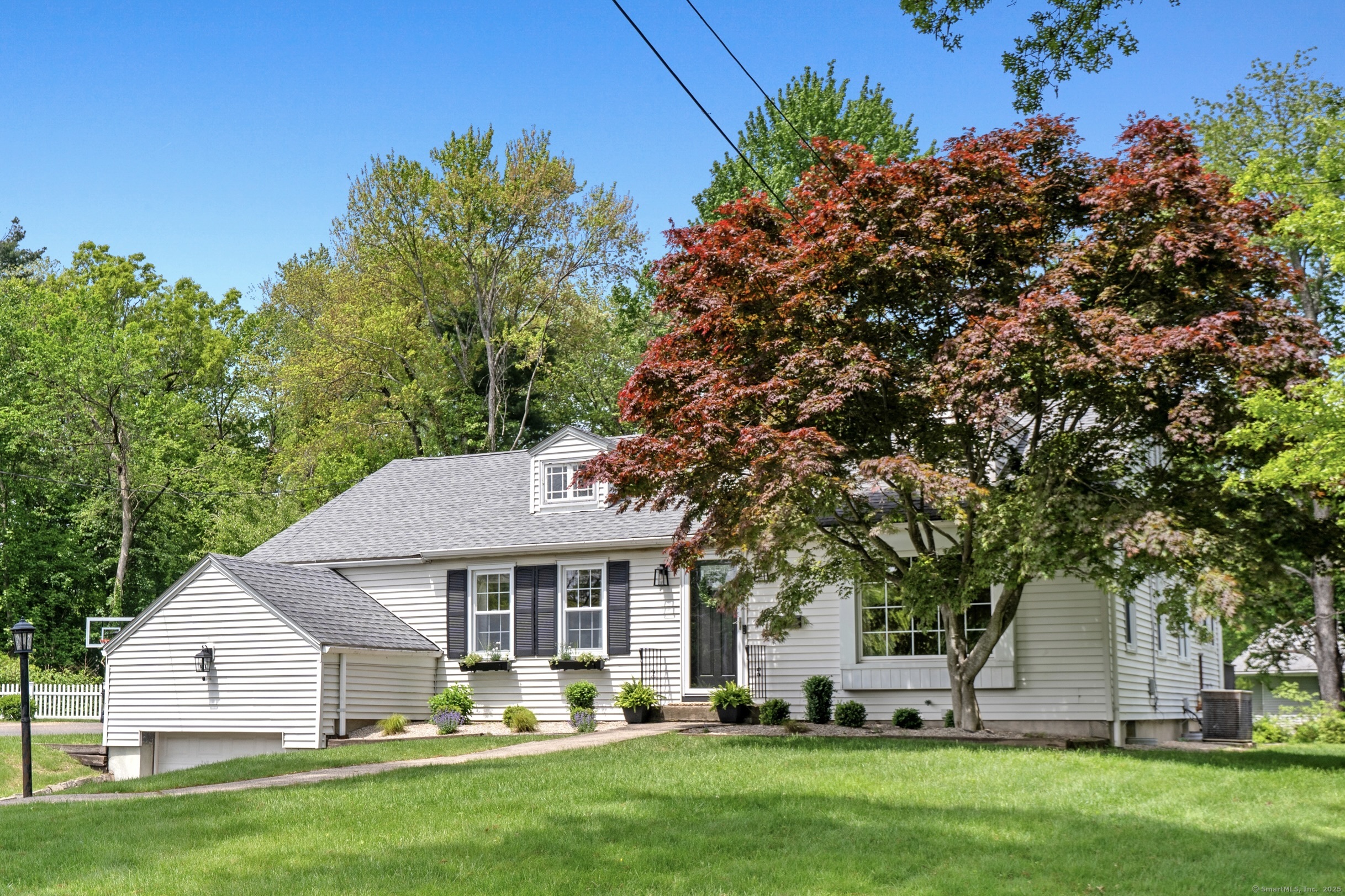
Bedrooms
Bathrooms
Sq Ft
Price
West Hartford, Connecticut
Welcome to 17 Fernridge Road, a beautifully updated ranch-style home nestled on a quiet, dead-end street in one of West Hartford's most desirable neighborhoods. Just minutes from the vibrant West Hartford Center and Blue Back Square-and a short stroll to Fernridge Park with its pool, splashpad and tennis courts -this home offers the perfect blend of comfort, convenience, and community. Step inside to a freshly painted interior showcasing designer 'Farrow & Ball' color palettes, you'll find a bright and welcoming layout featuring gleaming hardwood floors, a spacious living room with a wood-burning fireplace, and large windows that flood the home with natural light. The formal dining room flows seamlessly into a well-appointed kitchen, equipped with modern appliances and abundant cabinet space. Just off the kitchen, a charming sunroom overlooks the private backyard, creating the ideal spot for morning coffee or evening relaxation. The main level includes a generously sized primary ensuite bedroom with an updated full bathroom and ample closet space. Two additional bedrooms and a large, tastefully updated full bathroom are situated off the main hallway, offering space and privacy for family or guests. Downstairs, the finished basement provides exceptional additional living space-perfect for a family room, home office, gym, or playroom-and includes a second full bath for added functionality.
Listing Courtesy of Coldwell Banker Realty
Our team consists of dedicated real estate professionals passionate about helping our clients achieve their goals. Every client receives personalized attention, expert guidance, and unparalleled service. Meet our team:

Broker/Owner
860-214-8008
Email
Broker/Owner
843-614-7222
Email
Associate Broker
860-383-5211
Email
Realtor®
860-919-7376
Email
Realtor®
860-538-7567
Email
Realtor®
860-222-4692
Email
Realtor®
860-539-5009
Email
Realtor®
860-681-7373
Email
Realtor®
860-249-1641
Email
Acres : 0.35
Appliances Included : Oven/Range, Range Hood, Refrigerator, Dishwasher, Washer, Dryer
Attic : Access Via Hatch
Basement : Full, Garage Access, Partially Finished, Liveable Space
Full Baths : 3
Baths Total : 3
Beds Total : 3
City : West Hartford
Cooling : Central Air
County : Hartford
Elementary School : Braeburn
Fireplaces : 1
Foundation : Concrete
Fuel Tank Location : In Basement
Garage Parking : Tandem, Under House Garage
Garage Slots : 2
Description : Level Lot, Professionally Landscaped
Middle School : Sedgwick
Amenities : Basketball Court, Golf Course, Park, Playground/Tot Lot, Public Pool, Public Rec Facilities, Public Transportation, Tennis Courts
Neighborhood : N/A
Parcel : 1897250
Postal Code : 06107
Roof : Asphalt Shingle
Sewage System : Public Sewer Connected
Total SqFt : 2392
Tax Year : July 2024-June 2025
Total Rooms : 7
Watersource : Public Water Connected
weeb : RPR, IDX Sites, Realtor.com
Phone
860-384-7624
Address
20 Hopmeadow St, Unit 821, Weatogue, CT 06089