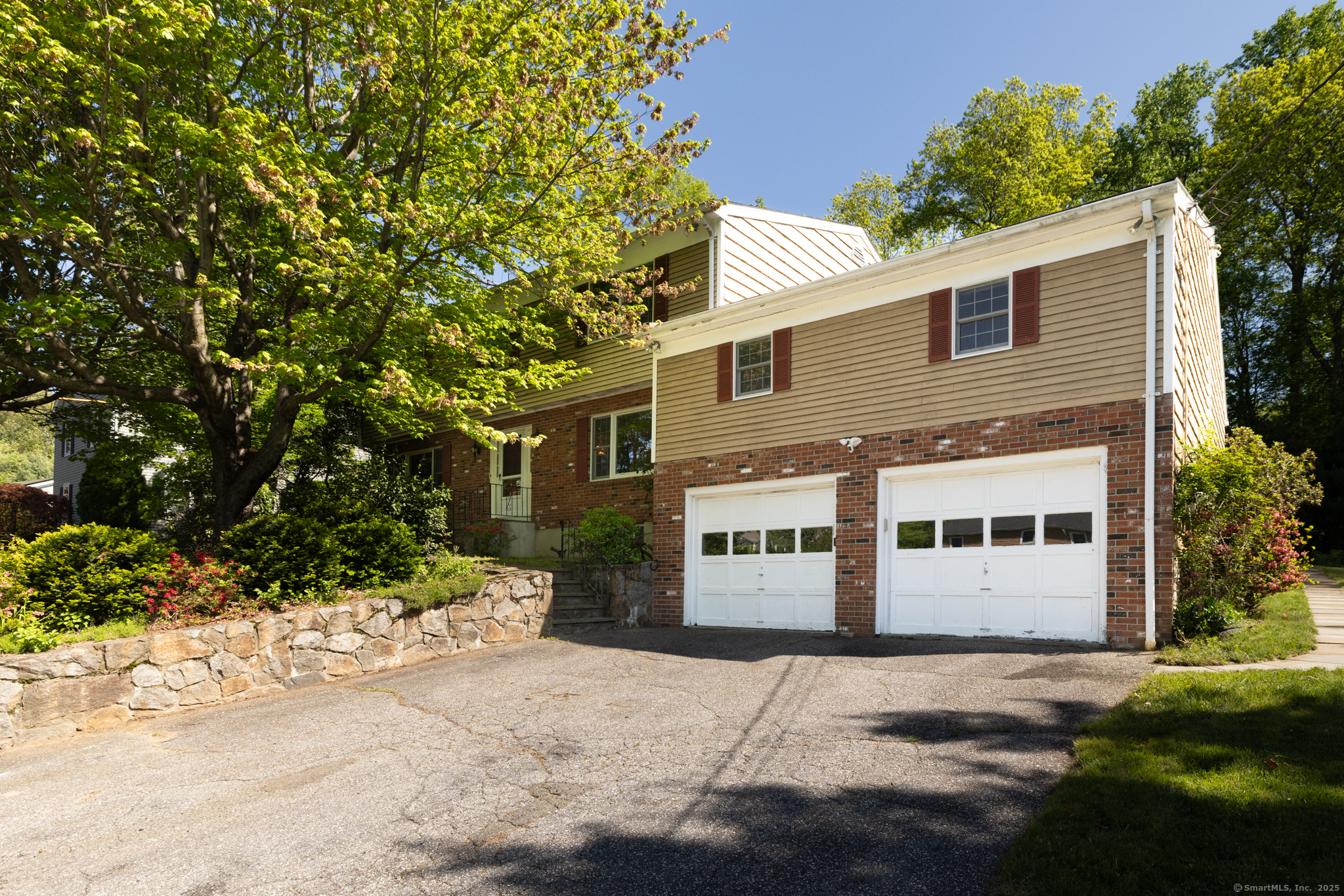
Bedrooms
Bathrooms
Sq Ft
Price
Trumbull, Connecticut
Nestled in one of Trumbull's most desirable neighborhoods-where homes rarely come to market-48 Lafayette Drive presents a rare opportunity to own a custom builder's home brimming with potential. This spacious colonial includes 4 bedrooms, 3.5 baths, including two en-suites, a massive eat-in kitchen, a bonus room above the garage, formal dining and living rooms, cozy fireplaces, a dedicated first-floor office -the list goes on! When outside, you'll enjoy a stone patio and garden space in a peaceful, established setting, perfect for growing and grilling. This one-owner home was built with care and great attention to detail. The main level flooring is covered with imported Italian tile throughout, ready for you to bring your creative style or sledgehammer. While the home needs updating, its solid construction and generous layout offer the perfect canvas to bring your vision to life. Whether you're an investor or a buyer ready to create your dream home, the possibilities here are endless. Don't miss your chance!
Listing Courtesy of eXp Realty
Our team consists of dedicated real estate professionals passionate about helping our clients achieve their goals. Every client receives personalized attention, expert guidance, and unparalleled service. Meet our team:

Broker/Owner
860-214-8008
Email
Broker/Owner
843-614-7222
Email
Associate Broker
860-383-5211
Email
Realtor®
860-919-7376
Email
Realtor®
860-538-7567
Email
Realtor®
860-222-4692
Email
Realtor®
860-539-5009
Email
Realtor®
860-681-7373
Email
Realtor®
860-249-1641
Email
Acres : 0.5
Appliances Included : Electric Cooktop, Wall Oven, Range Hood, Refrigerator, Dishwasher, Washer, Dryer
Attic : Unfinished, Storage Space, Access Via Hatch
Basement : Full, Unfinished, Garage Access, Interior Access, Concrete Floor, Full With Hatchway
Full Baths : 3
Half Baths : 1
Baths Total : 4
Beds Total : 4
City : Trumbull
Cooling : Central Air
County : Fairfield
Elementary School : Frenchtown
Fireplaces : 2
Foundation : Concrete
Garage Parking : Attached Garage, Under House Garage
Garage Slots : 2
Description : Sloping Lot
Middle School : Madison
Neighborhood : St. Theresa's
Parcel : 393892
Postal Code : 06611
Roof : Asphalt Shingle
Additional Room Information : Bonus Room, Foyer, Laundry Room, Wine Cellar, Workshop
Sewage System : Public Sewer Connected
Total SqFt : 3924
Tax Year : July 2024-June 2025
Total Rooms : 9
Watersource : Public Water Connected
weeb : RPR, IDX Sites, Realtor.com
Phone
860-384-7624
Address
20 Hopmeadow St, Unit 821, Weatogue, CT 06089